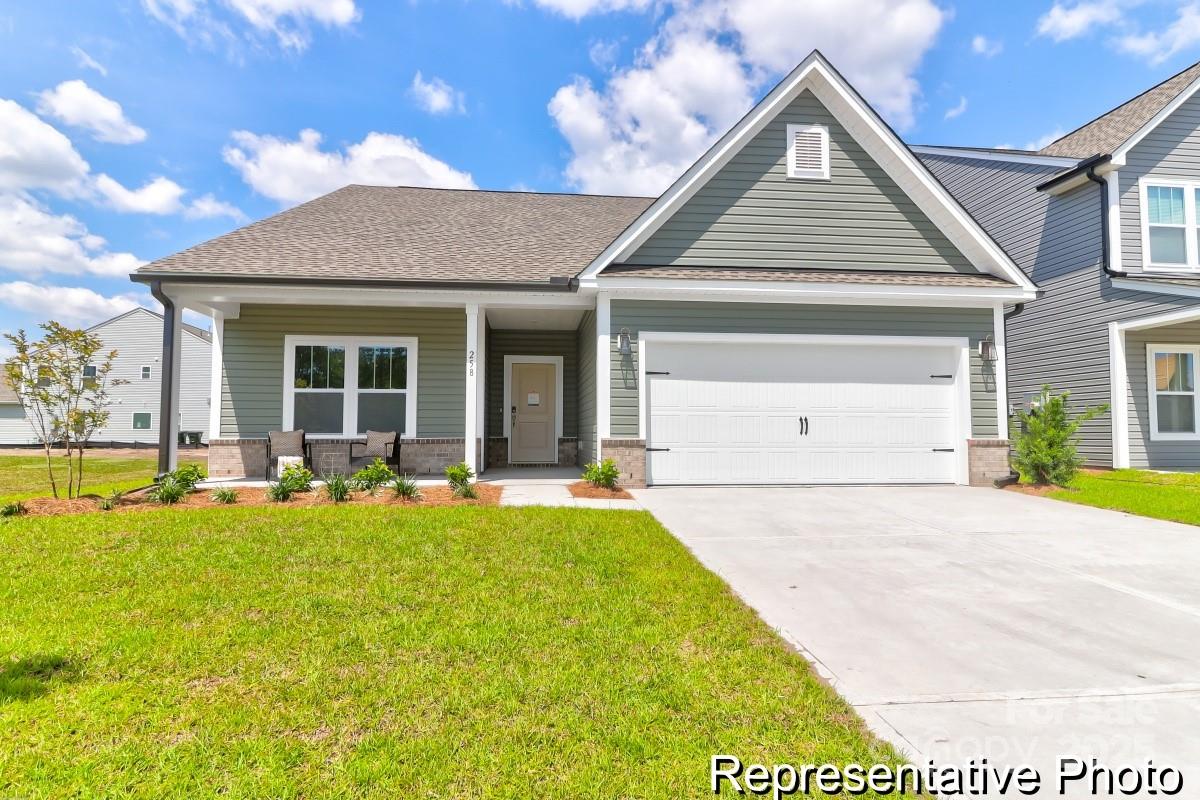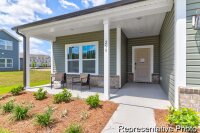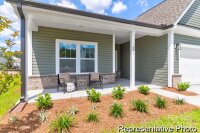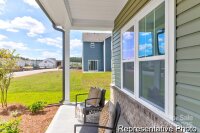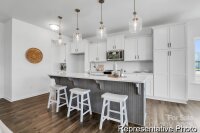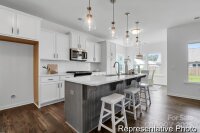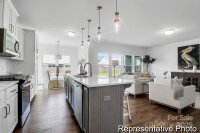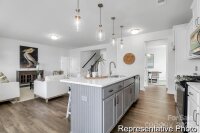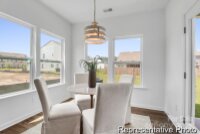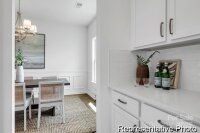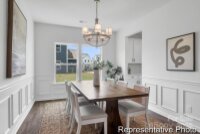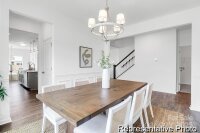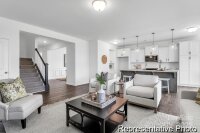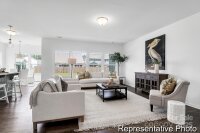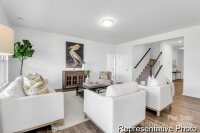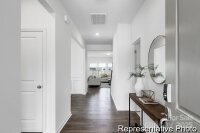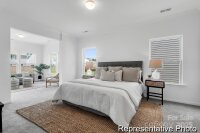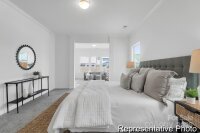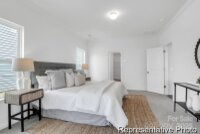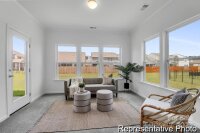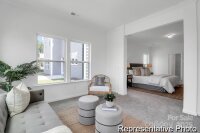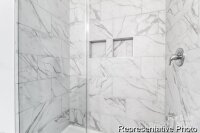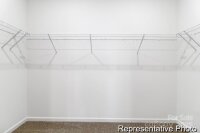China Grove, NC 28023
 Active
Active
The Calgary is a proposed semi-custom home offering a versatile floorplan starting at 3,680 sq. ft. with 5 bedrooms and 3.5 baths. Designed to accommodate a range of living needs, this layout includes a private study, guest suite or optional second office, and open-concept kitchen, dining, and great room—perfect for entertaining or everyday comfort. Upstairs, enjoy a spacious game room, laundry room, three secondary bedrooms, and a luxurious primary suite with two walk-in closets and a spa-like bath. With a variety of personalization options, including custom finishes and flexible storage solutions, the Calgary can be tailored to suit your unique lifestyle. Located in Kensington, China Grove, with nearby shopping, dining, and I-85 access. Community amenities include a pool, pickleball courts, and more, shared with Noah’s Run. Your ideal lifestyle starts here. *This is a proposed home.
Request More Info:
| MLS#: | 4248756 |
| Price: | $454,900 |
| Square Footage: | 3,680 |
| Bedrooms: | 5 |
| Bathrooms: | 3 Full, 1 Half |
| Acreage: | 0.17 |
| Year Built: | 2025 |
| Elementary School: | China Grove |
| Middle School: | China Grove |
| High School: | Jesse Carson |
| Waterfront/water view: | No |
| Parking: | Attached Garage |
| HVAC: | Heat Pump |
| HOA: | $500 / Annually |
| Main level: | Bathroom-Full |
| Upper level: | Bonus Room |
| Listing Courtesy Of: | TLS Realty LLC - amartin@tlsrealtyllc.com |



