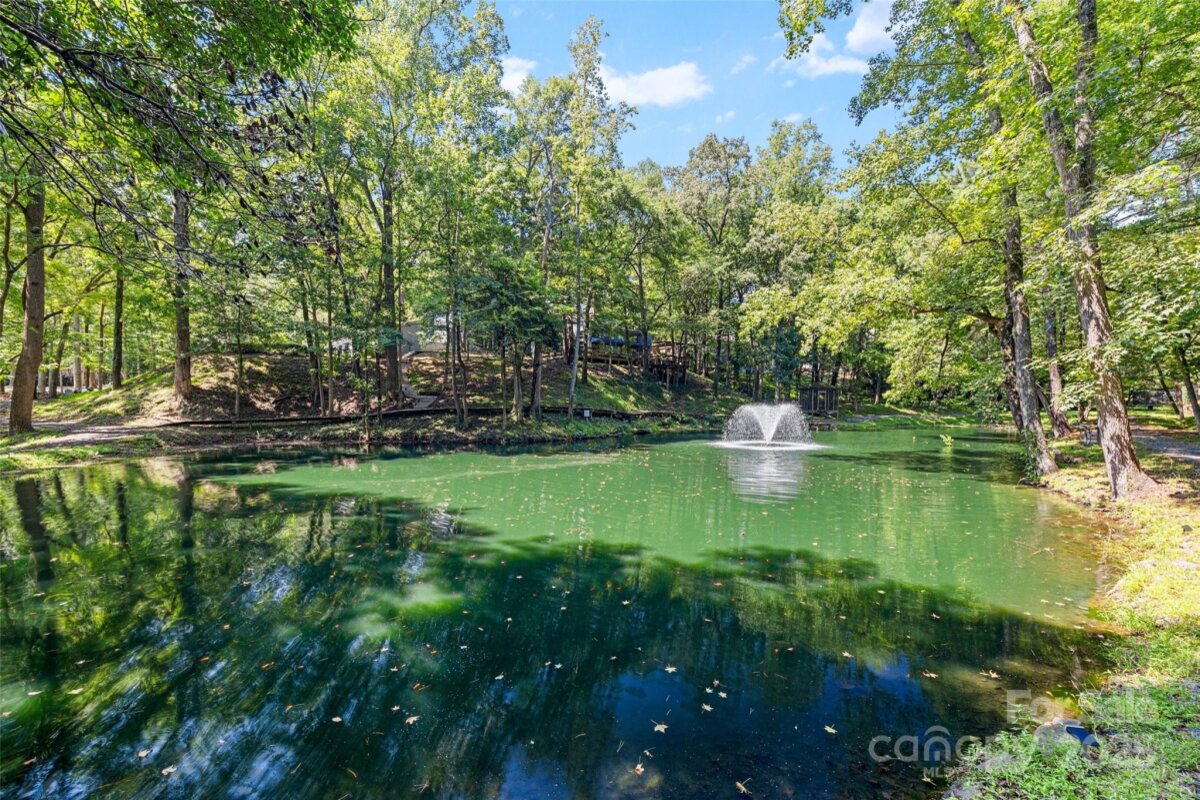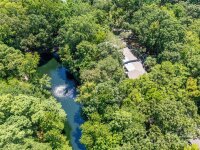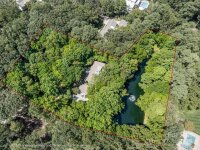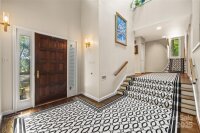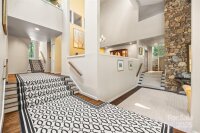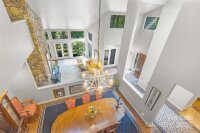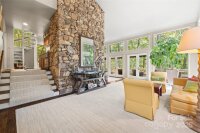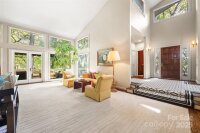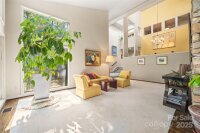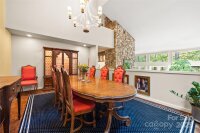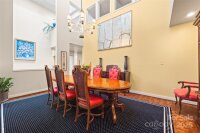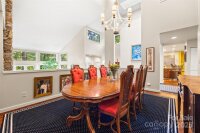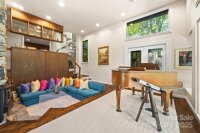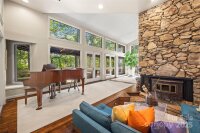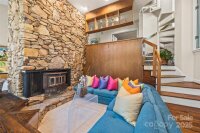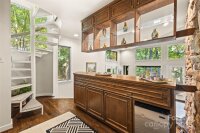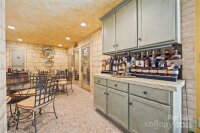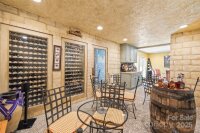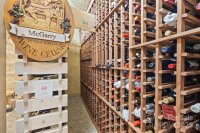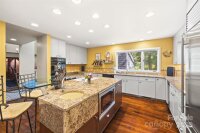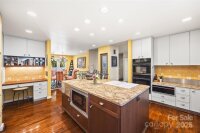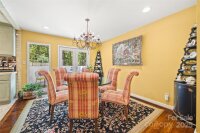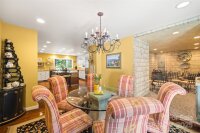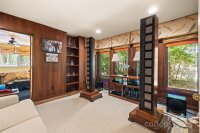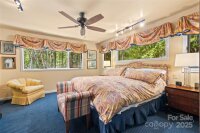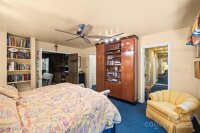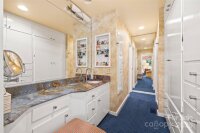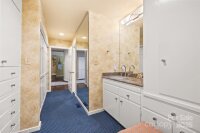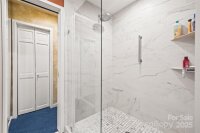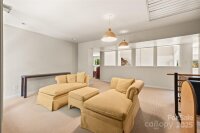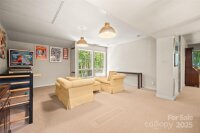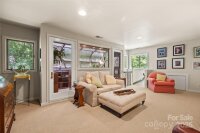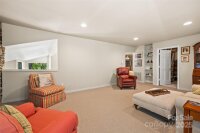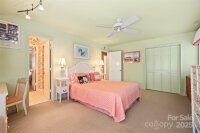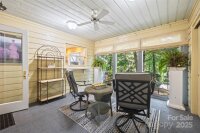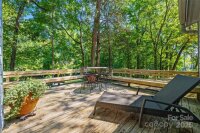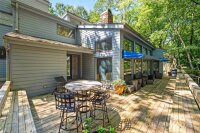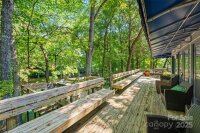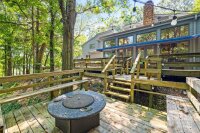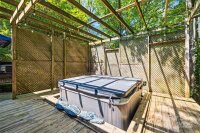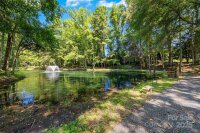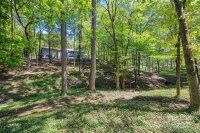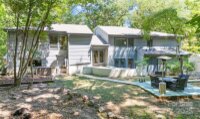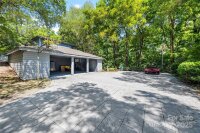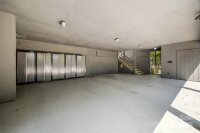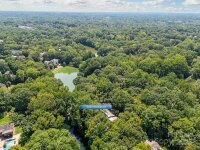Charlotte, NC 28226
 Active
Active
Nestled on 3.85 acres in the prestigious Pellyn Wood community near Myers Park, this extraordinary estate offers an unmatched blend of natural beauty and sophisticated design. A private pond with a walking trail and fountain creates a serene backdrop, while multiple outdoor living spaces – including a screened porch, deck, fire pit, and hot tub – invite year-round enjoyment. Inside, the home boasts a unique and thoughtfully designed floorplan with expansive living and entertaining areas, a wine cellar with café-style seating, and abundant storage throughout. The main-level primary suite features dual private closet corridors, each with built-in cabinetry and vanity space, leading to a luxurious shared shower. The home’s five bedrooms, 3 full baths, 2 half baths, and versatile spaces—including a solarium, loft, and recreation room—offer a perfect balance of privacy and places to gather. The kitchen is appointed with a large island, breakfast bar, double ovens, and warming drawer, seamlessly blending style and functionality. A rare offering for those seeking exceptional craftsmanship, natural surroundings, and refined living.
Request More Info:
| MLS#: | 4295776 |
| Price: | $4,100,000 |
| Square Footage: | 5,254 |
| Bedrooms: | 5 |
| Bathrooms: | 3 Full, 2 Half |
| Acreage: | 3.85 |
| Year Built: | 1980 |
| Elementary School: | Sharon |
| Middle School: | Carmel |
| High School: | South Mecklenburg |
| Waterfront/water view: | No |
| Parking: | Detached Carport,Driveway |
| HVAC: | Central,Natural Gas |
| Exterior Features: | Fire Pit,Hot Tub |
| Main level: | Wine Cellar |
| Upper level: | Bedroom(s) |
| Listing Courtesy Of: | Allen Tate Realtors - RH - tyler.williams@allentate.com |



