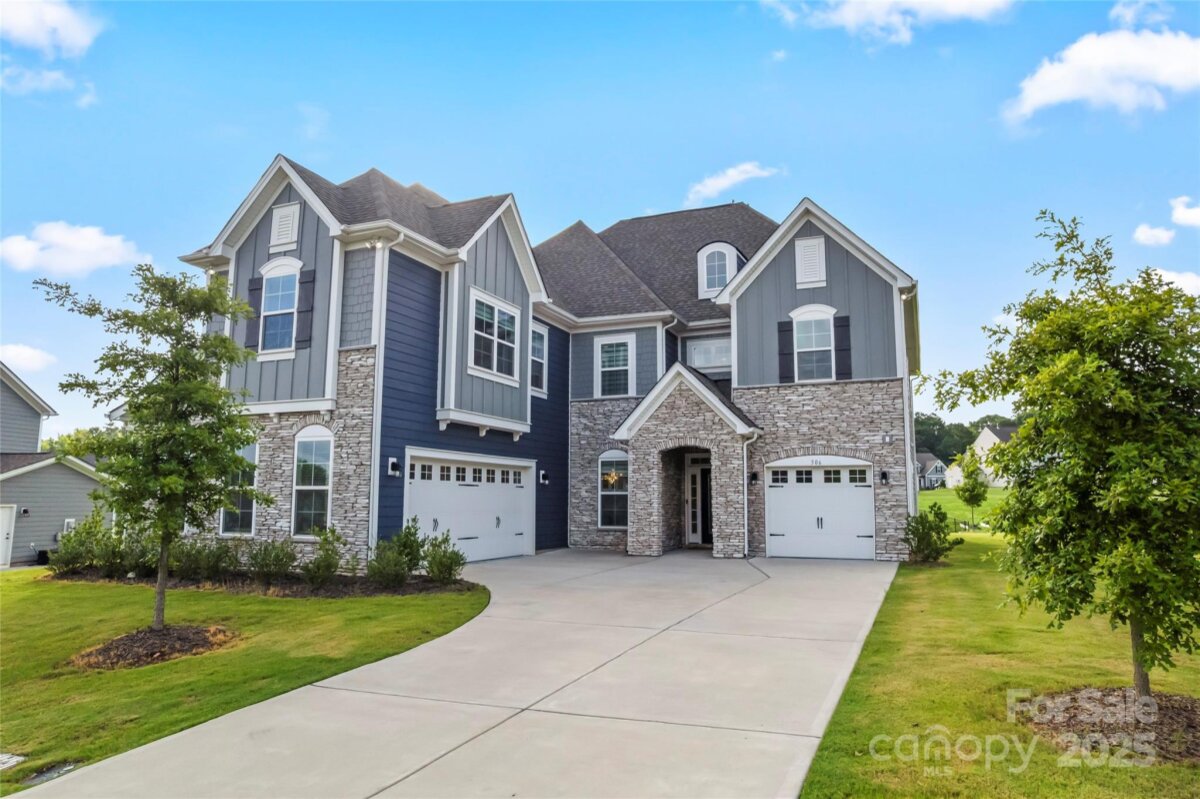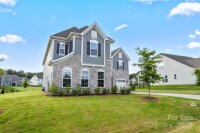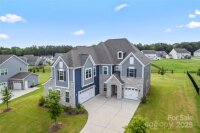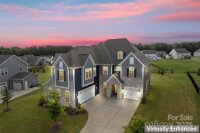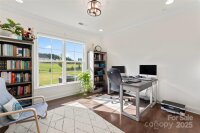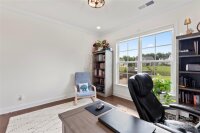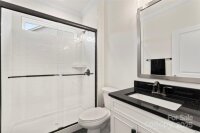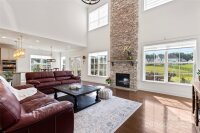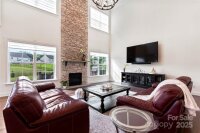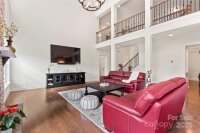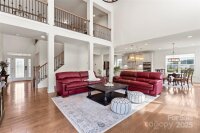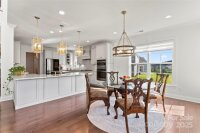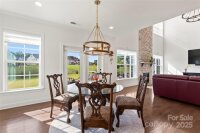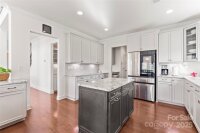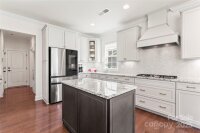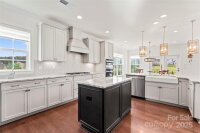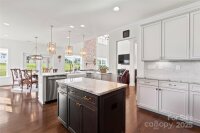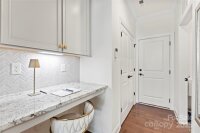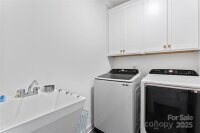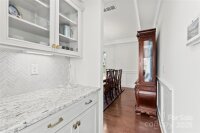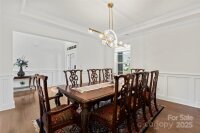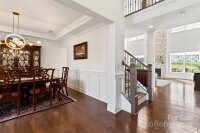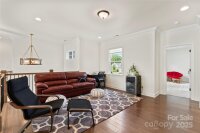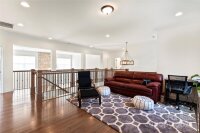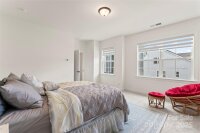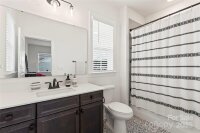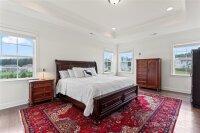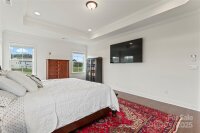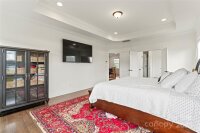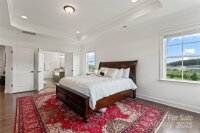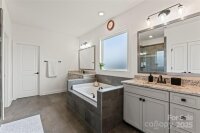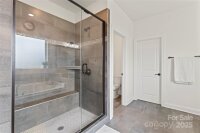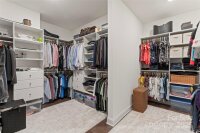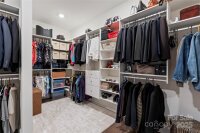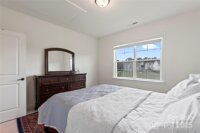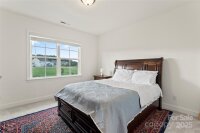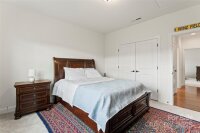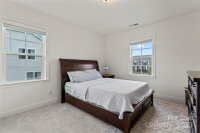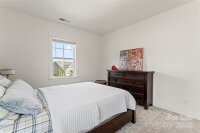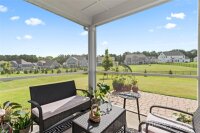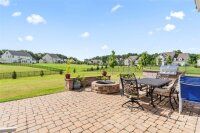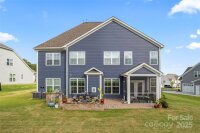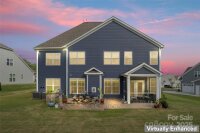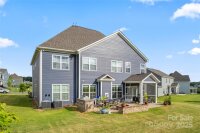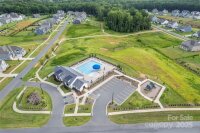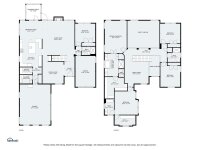Waxhaw, NC 28173
 Under Contract - Show
Under Contract - Show
Welcome to this stunning home, with a beautifully designed open floor plan bathed in natural light, hardwood floors, and upgraded pendant lighting that create a warm and inviting atmosphere! The main level features a formal dining room with a tray ceiling, a two-story great room with a gas fireplace, and a gourmet kitchen with decorative panels, soft-close hardware, upgraded countertops and stainless steel appliances. Additional highlights include a butler's pantry, walk-in pantry, drop zone, laundry room with sink, full bath, bedroom. The backyard features a spacious screened-in porch, paver stone patio, built-in grill, and fire pit. The second floor boasts a loft area, three secondary bedrooms and two upgraded full baths. The primary suite has a soaking tub, large walk-in shower, and a huge walk-in closet. All bedroom closets have upgraded shelves. With a three-car garage and built-in EV charger, this well-maintained home offers the ultimate blend of comfort, style, and practicality.
Request More Info:
| MLS#: | 4281431 |
| Price: | $849,900 |
| Square Footage: | 3,779 |
| Bedrooms: | 5 |
| Bathrooms: | 4 Full |
| Acreage: | 0.62 |
| Year Built: | 2022 |
| Elementary School: | Western Union |
| Middle School: | Parkwood |
| High School: | Parkwood |
| Waterfront/water view: | No |
| Parking: | Driveway,Attached Garage,Garage Faces Front |
| HVAC: | Central,Electric |
| Exterior Features: | Fire Pit |
| HOA: | $1000 / Annually |
| Main level: | Mud |
| Upper level: | Loft |
| Virtual Tour: | Click here |
| Listing Courtesy Of: | KPMS L.L.C. - ushasnandini@gmail.com |



