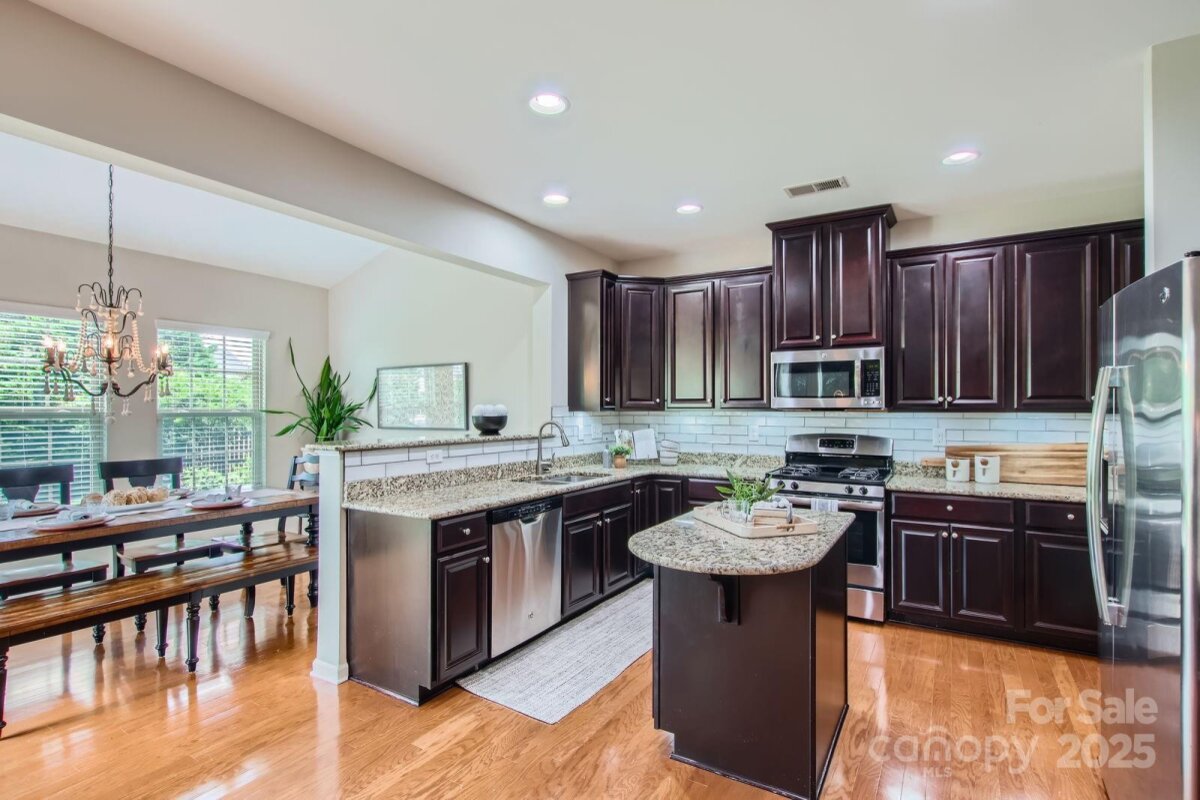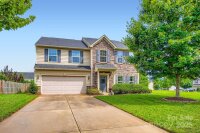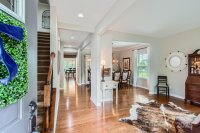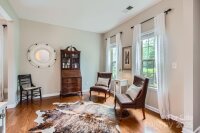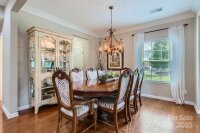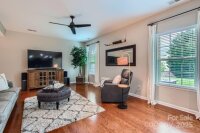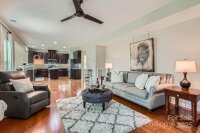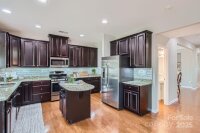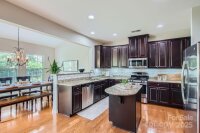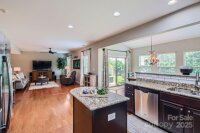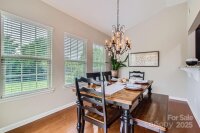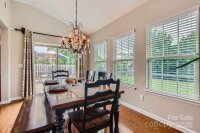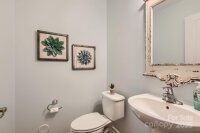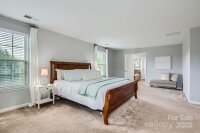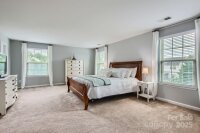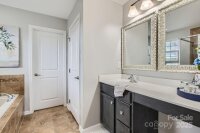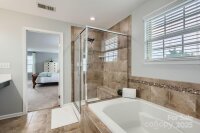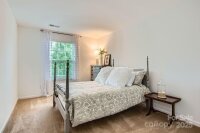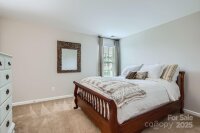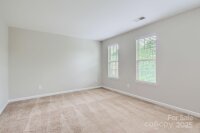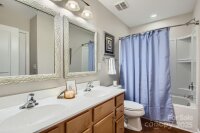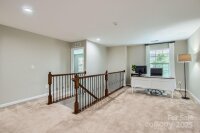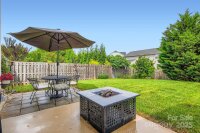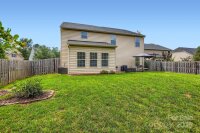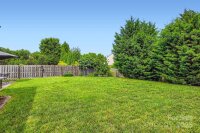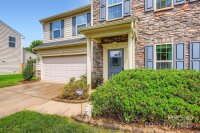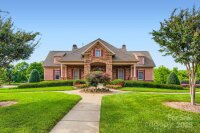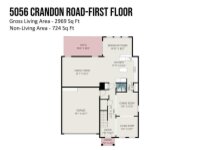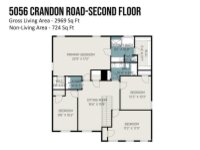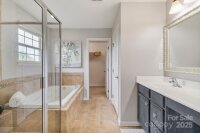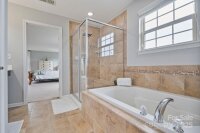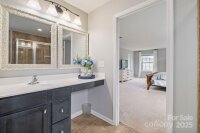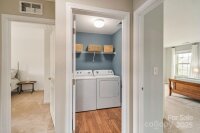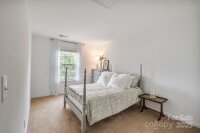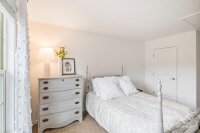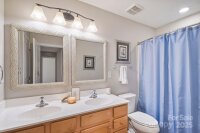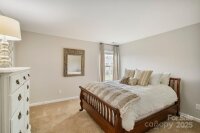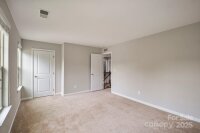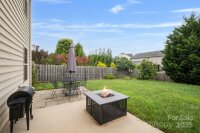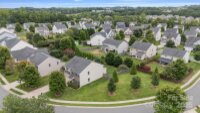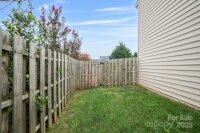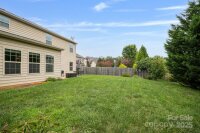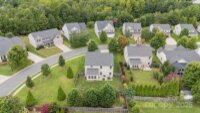Fort Mill, SC 29707
 Active
Active
Located in Rosemont, this well-kept home offers a practical layout with multiple living spaces and recent updates that make everyday living easier. The main level includes hardwood flooring in the living room, a defined dining area, and an open kitchen with a large island, walk-in pantry, and breakfast area that opens to the back patio. Upstairs, you’ll find a versatile loft, a full laundry room, three secondary bedrooms, and a primary suite with dual walk-in closets, a garden tub, and a separate shower. Updates include new lighting, main-level flooring, and refreshed landscaping. Priced below the area's average cost per square foot, this home offers more space for the dollar. This home is a quick drive to Ballantyne, other popular areas in Fort Mill and easy access to main roads. The backyard is level and fully fenced, and the community includes a pool, clubhouse, sidewalks, and tennis courts, with easy access to Ballantyne and nearby shopping.
Request More Info:
| MLS#: | 4270361 |
| Price: | $550,000 |
| Square Footage: | 2,969 |
| Bedrooms: | 4 |
| Bathrooms: | 2 Full, 1 Half |
| Acreage: | 0.29 |
| Year Built: | 2014 |
| Elementary School: | Harrisburg |
| Middle School: | Indian Land |
| High School: | Indian Land |
| Waterfront/water view: | No |
| Parking: | Driveway,Attached Garage |
| HVAC: | Forced Air |
| HOA: | $350 / Quarterly |
| Main level: | Kitchen |
| Upper level: | Bedroom(s) |
| Virtual Tour: | Click here |
| Listing Courtesy Of: | Premier Sotheby's International Realty - ashley.horton@premiersir.com |



