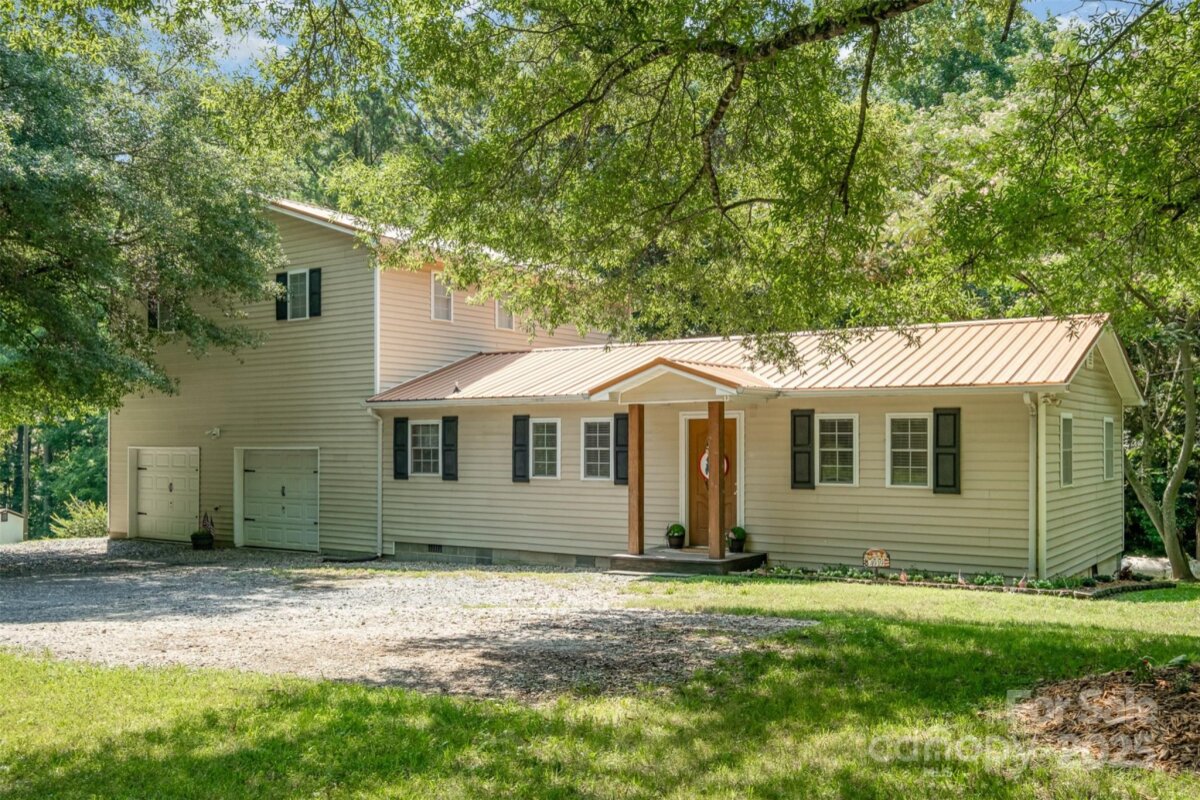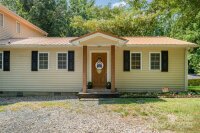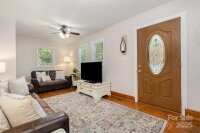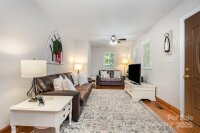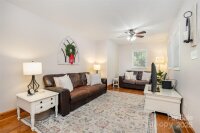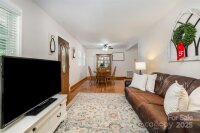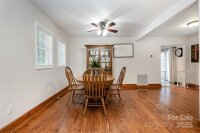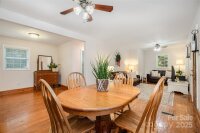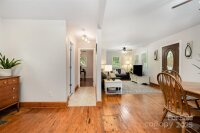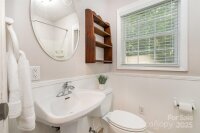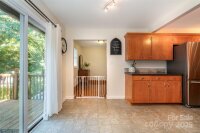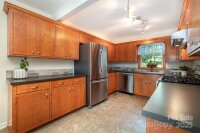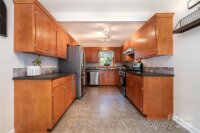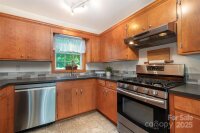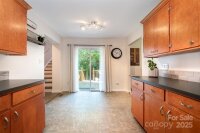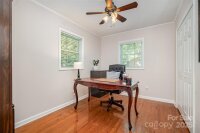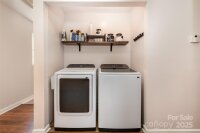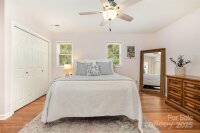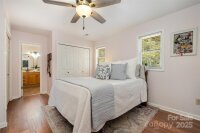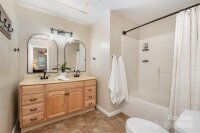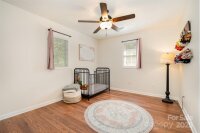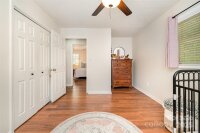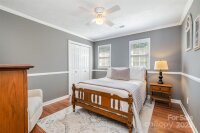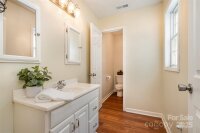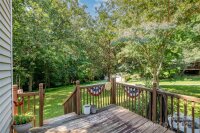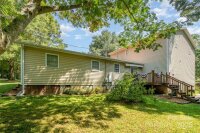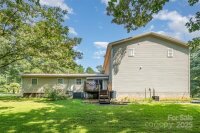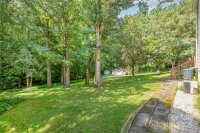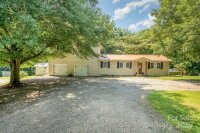Waxhaw, NC 28173
 Under Contract - Show
Under Contract - Show
Welcome to this 1.5-story home with 4 bedrooms, 3 updated full baths, and a spacious 2-car garage. This home offers the ideal layout for both daily living and entertaining. The main level features hardwood floors in the living and dining areas, along with a flexible bedroom that can double as a home office. The kitchen includes a gas range, brand-new stainless steel dishwasher, and a stainless steel refrigerator that conveys. Sliding doors lead to a charming back porch overlooking a private backyard—the perfect spot to enjoy morning coffee or relax in the evening. Upstairs, you’ll find a primary suite, two additional bedrooms, an updated hall bath, and a convenient laundry closet. Located less than 5 minutes from Historic Downtown Waxhaw, enjoy easy access to local restaurants, breweries, and boutiques. This home is a great value—schedule your showing today!
Request More Info:
| MLS#: | 4275642 |
| Price: | $350,000 |
| Square Footage: | 1,784 |
| Bedrooms: | 4 |
| Bathrooms: | 3 Full |
| Acreage: | 0.61 |
| Year Built: | 1960 |
| Elementary School: | Waxhaw |
| Middle School: | Parkwood |
| High School: | Parkwood |
| Waterfront/water view: | No |
| Parking: | Driveway |
| HVAC: | Heat Pump,Propane |
| Main level: | Kitchen |
| Upper level: | Laundry |
| Listing Courtesy Of: | Keller Williams Ballantyne Area - christina@thestaceysaulsgroup.com |



