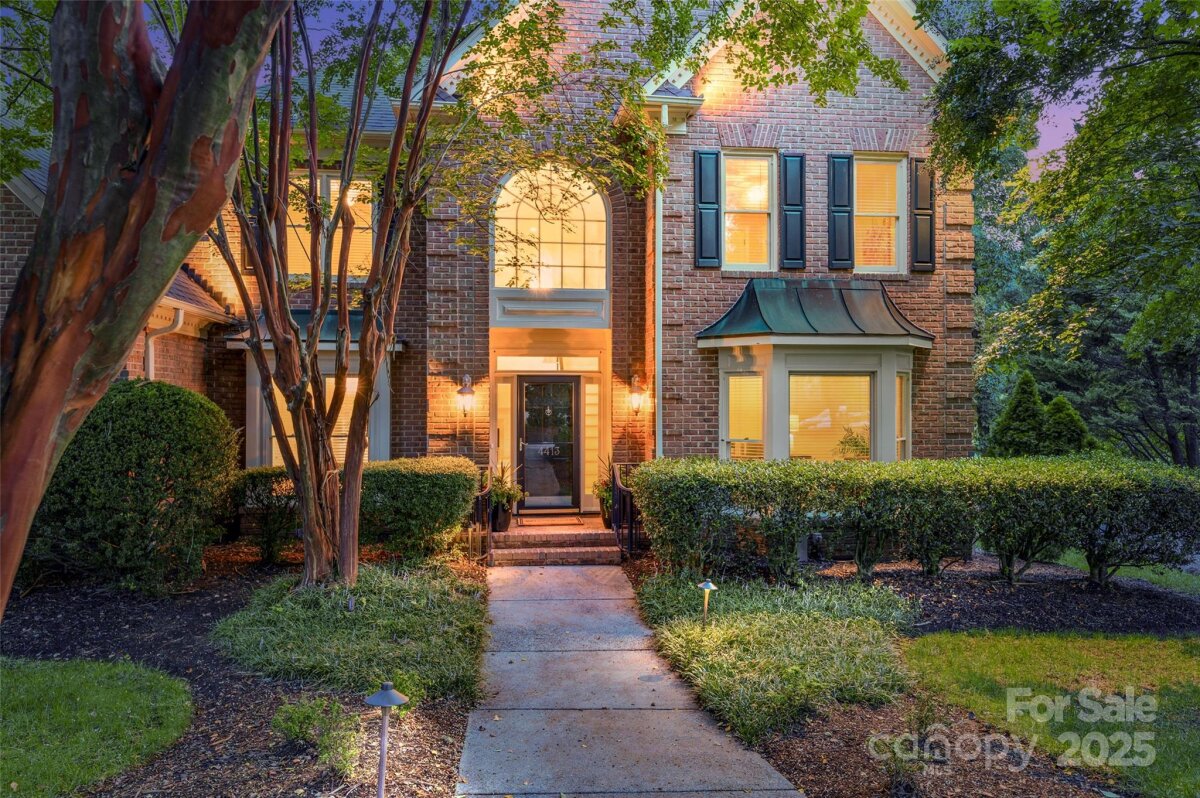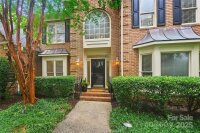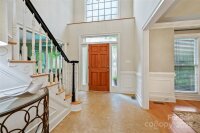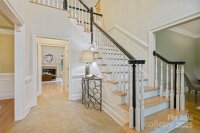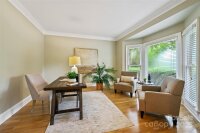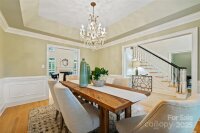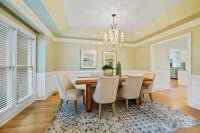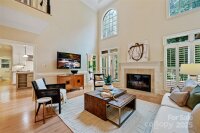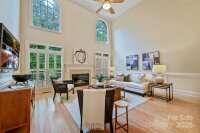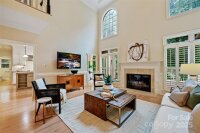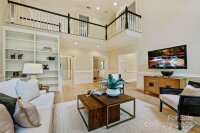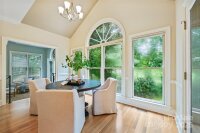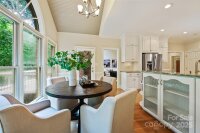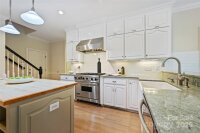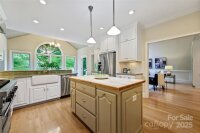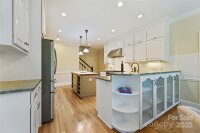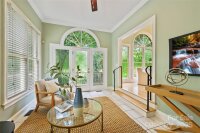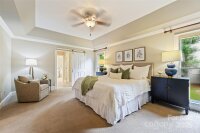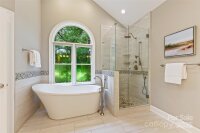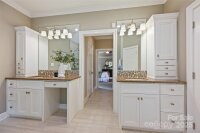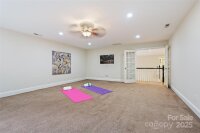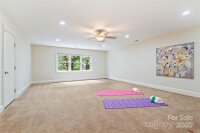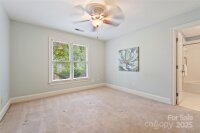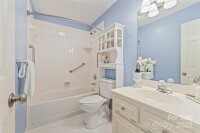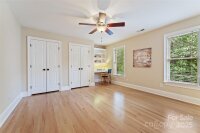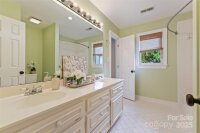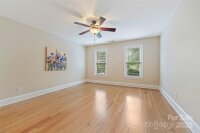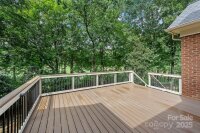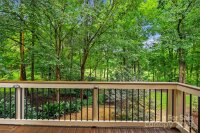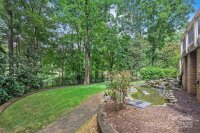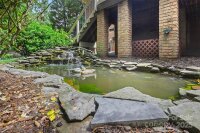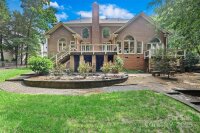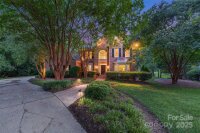Charlotte, NC 28277
 Active
Active
PIPER GLEN PERFECTION! Pristine Custom Brick Home Situated on Private Cul De Sac & Overlooks the 4th Green at POPULAR PIPER GLEN. Dramatic Interior Offers Open Floor Plan w/ 2 Sty Great Rm w/Fireplace & Built ins. UPDATED Kitchen w/ Commercial SS 6 Burner Viking w/Hood, Center Island, Vaulted Sun filled Breakfast with Beautiful Rear Views Opens to Charming Sunroom. Elegant Formal Dining & Convenient Office/Living. Primary on Main has Trey Ceiling & NEW BATH with Ceiling, Soaking Tub & Expansive Shower! Deck Spans The Rear & Overlooks Expansive Terrace & Bubbling Waterfall. UPPER LEVEL OFFERS-Expansive BONUS - PLUS- Large Walk-in Storage("Future" Flex Space) PLUS Spacious Secondary Bedrooms! FRESHLY PAINTED & BEAUTIFUL HARDWOOD FLOORS Throughout! Amazing Opportunity & Convenient to McAlpine Greenway, Piper Glen and Stonecrest's Shops & Restaurants & I 485- PRISTINE CONDITION --WELCOME HOME!
Request More Info:
| MLS#: | 4291494 |
| Price: | $1,200,000 |
| Square Footage: | 3,813 |
| Bedrooms: | 4 |
| Bathrooms: | 3 Full, 1 Half |
| Acreage: | 0.5 |
| Year Built: | 1994 |
| Elementary School: | McAlpine |
| Middle School: | South Charlotte |
| High School: | Ballantyne Ridge |
| Waterfront/water view: | No |
| Parking: | Attached Garage,Garage Door Opener,Keypad Entry |
| HVAC: | Natural Gas,Zoned |
| HOA: | $140 / Quarterly |
| Main level: | Bathroom-Full |
| Upper level: | Bonus Room |
| Virtual Tour: | Click here |
| Listing Courtesy Of: | Allen Tate SouthPark - jean.benham@allentate.com |



