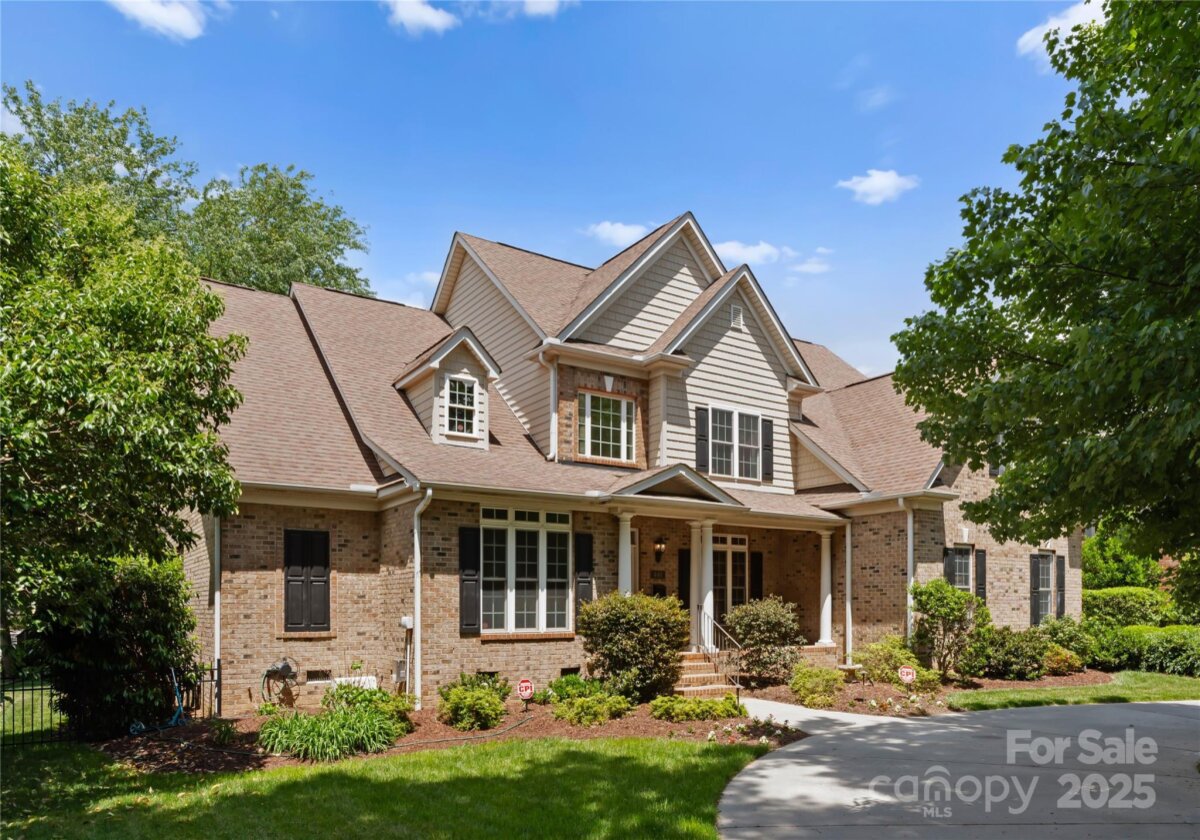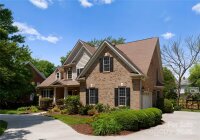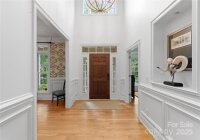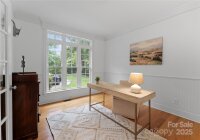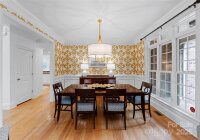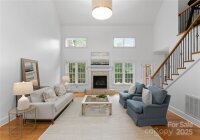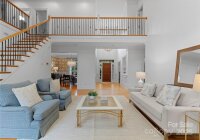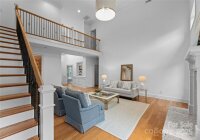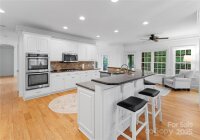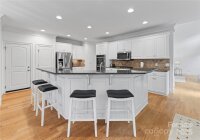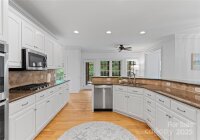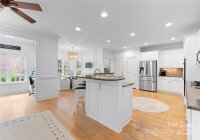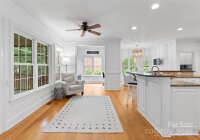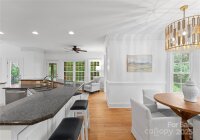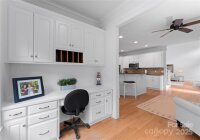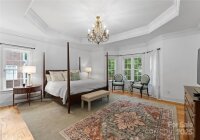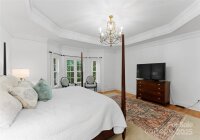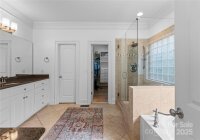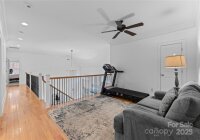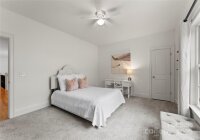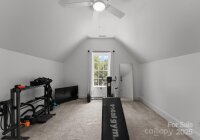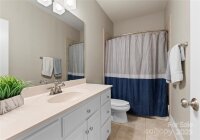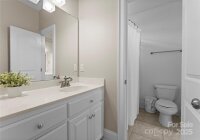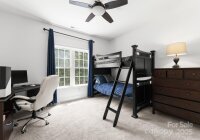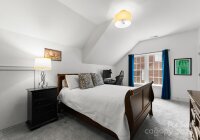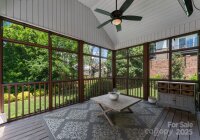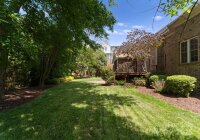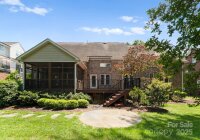Charlotte, NC 28211
 Under Contract - Show
Under Contract - Show
Charming all-brick home with private circular drive in Cotswold. This spacious 5-bedroom, 3.5-bath residence features an inviting open floor plan with hardwoods throughout. The main floor also offers a formal dining room, a flexible sitting room or office, and a stunning two-story great room with a cozy fireplace. The kitchen is complete with a center island with seating, breakfast area, built-in desk. The primary suite has a walk-in shower, dual granite vanities, and a generous walk-in closet. Upstairs, you'll find three additional bedrooms, two full bathrooms, a versatile loft/flex space, and a bonus room/fifth bedroom with walk-in attic access. Outdoor living is enhanced with a private screened porch, an open deck, and a lower-level stone patio, all nestled among mature landscaping for added privacy. Two-car attached garage, and ample parking within a private circular drive hidden behind a brick wall. Enjoy the convenience of walking to nearby shops and restaurants.
Request More Info:
| MLS#: | 4252622 |
| Price: | $1,095,000 |
| Square Footage: | 3,622 |
| Bedrooms: | 5 |
| Bathrooms: | 3 Full, 1 Half |
| Acreage: | 0.44 |
| Year Built: | 2006 |
| Elementary School: | Eastover |
| Middle School: | Sedgefield |
| High School: | Myers Park |
| Waterfront/water view: | No |
| Parking: | Circular Driveway,Attached Garage |
| HVAC: | Floor Furnace,Forced Air,Natural Gas,Zoned |
| Exterior Features: | In-Ground Irrigation |
| Main level: | Great Room-Two Story |
| Upper level: | Bathroom-Full |
| Listing Courtesy Of: | Mackey Realty LLC - heather@mackeyrealty.com |



