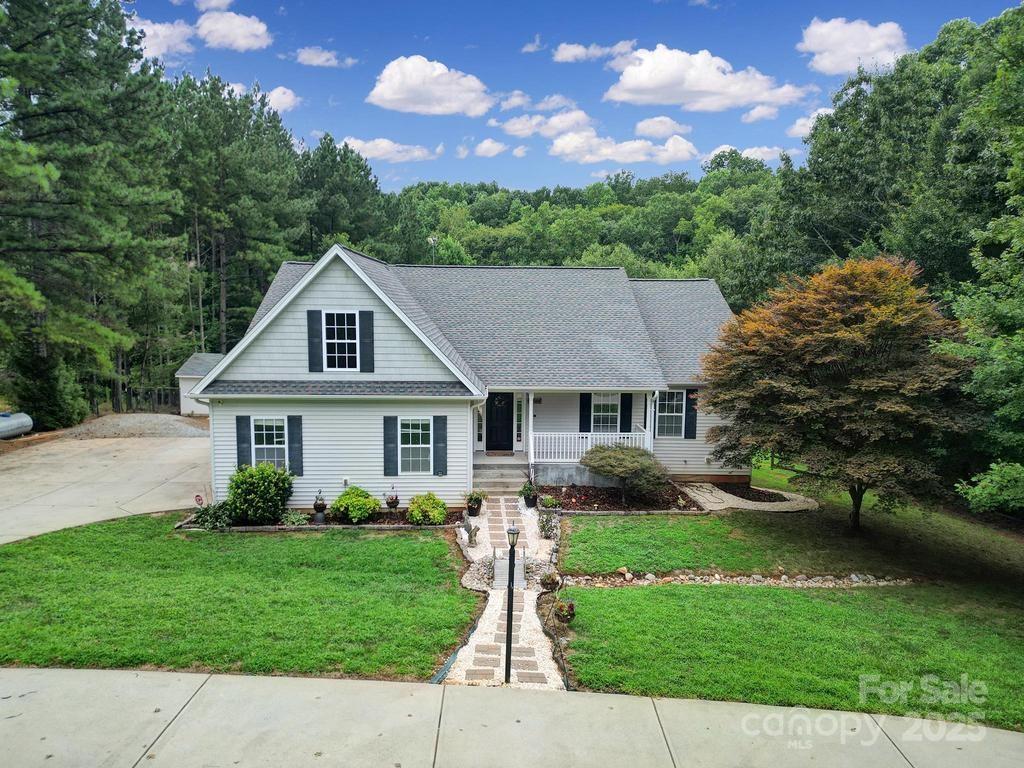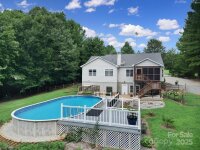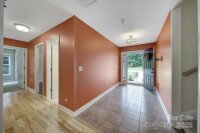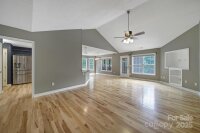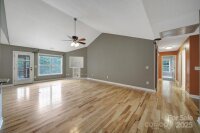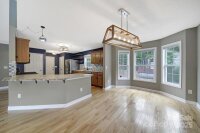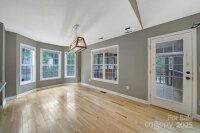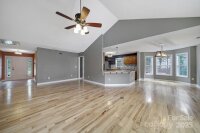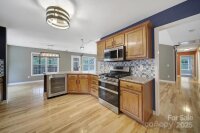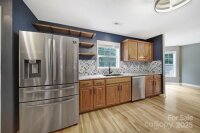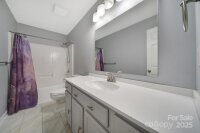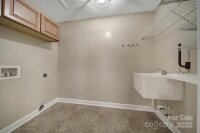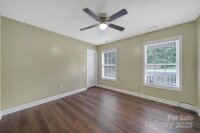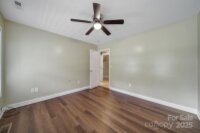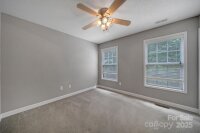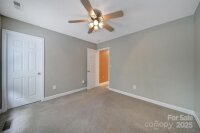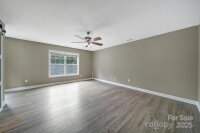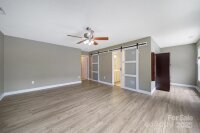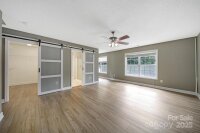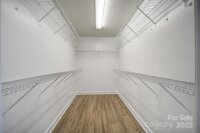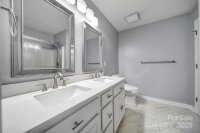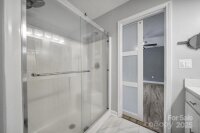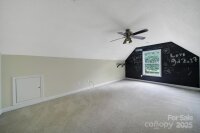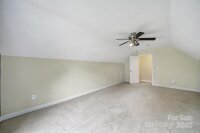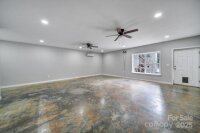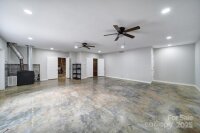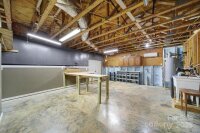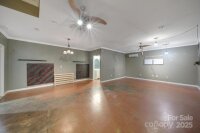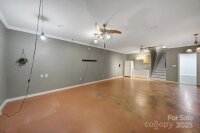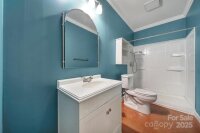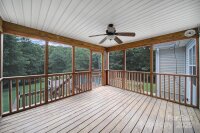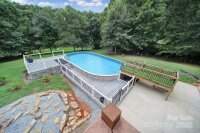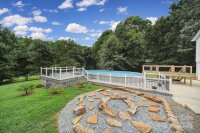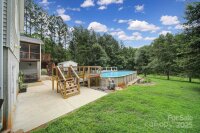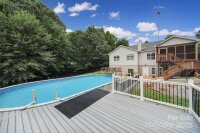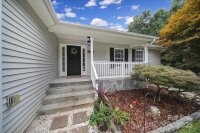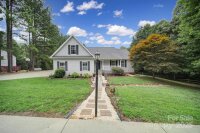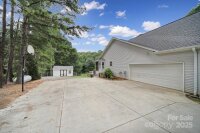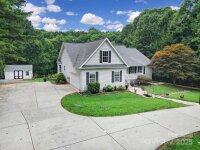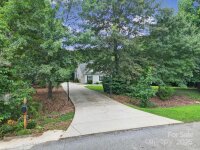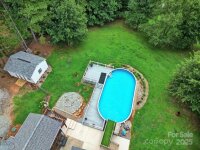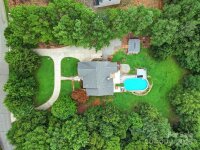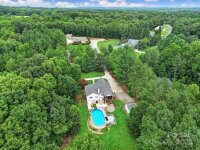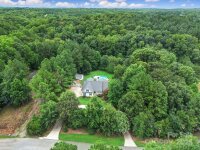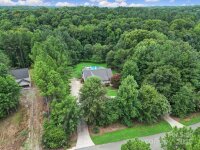Iron Station, NC 28080
 Active
Active
Nestled on a private lot surrounded by mature trees, this beautifully designed home offers an open-concept main level with rich hickory hardwood floors, custom built-ins, and expansive windows that fill the space with natural light. The kitchen features SS appliances, a gas range with double oven and flattop, wine/beverage fridge, bar area, large soaking sink, and ample cabinet and counter space. Each bedroom includes a walk-in closet, while the oversized primary suite offers a cozy sitting area, double vanities, and a walk-in shower. Additional highlights include a screened-in deck, fully fenced backyard with an above ground pool, and a walkout basement with a spacious family room, wood-burning furnace that heats the home, oversized storage closet with French doors, and a large rec room with crown molding and recessed lighting. Perfect for multi-generational living, the basement also includes a private entry, kitchenette, and full bath—functioning as a second living quarters. According to the CCRs, lots with 2 or more acres are permitted one horse, cow, or goat per acre. Property also includes a 20'x24' shed.
Request More Info:
| MLS#: | 4289096 |
| Price: | $649,900 |
| Square Footage: | 3,633 |
| Bedrooms: | 3 |
| Bathrooms: | 3 Full |
| Acreage: | 2.69 |
| Year Built: | 2007 |
| Elementary School: | Iron Station |
| Middle School: | East Lincoln |
| High School: | East Lincoln |
| Waterfront/water view: | No |
| Parking: | Driveway,Attached Garage |
| HVAC: | Electric,Forced Air |
| Basement: | Flex Space |
| Main level: | Bedroom(s) |
| Upper level: | Loft |
| Listing Courtesy Of: | EXP Realty LLC Mooresville - jim@jimbramhall.com |



