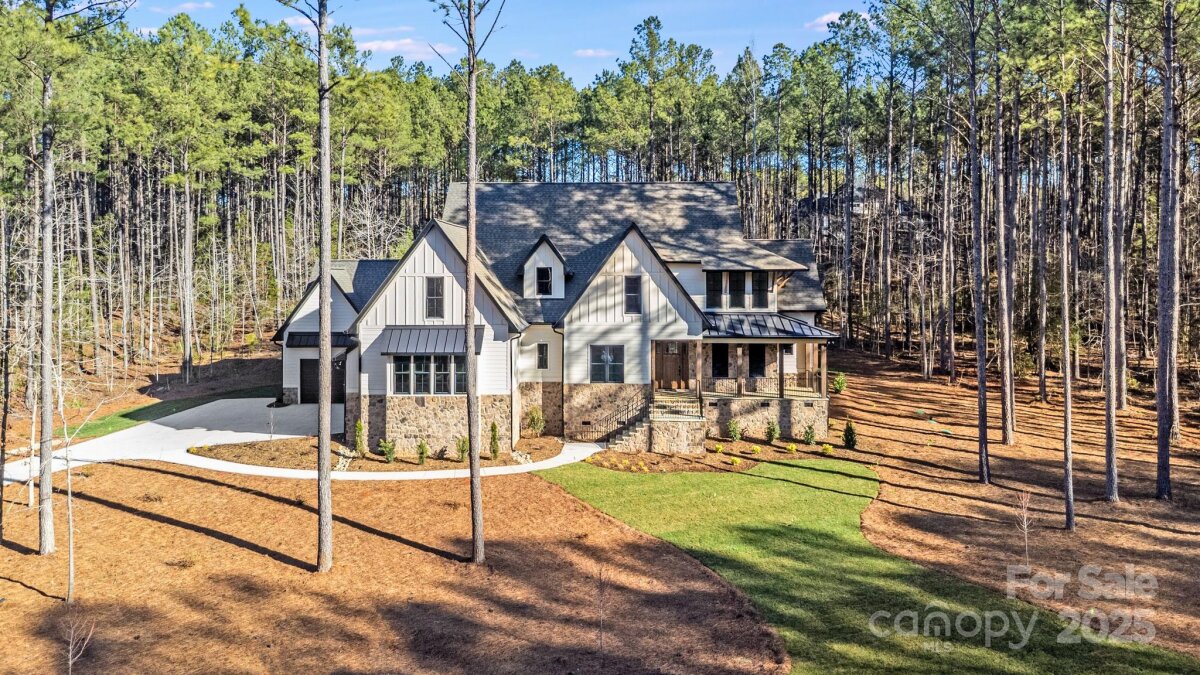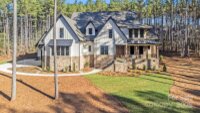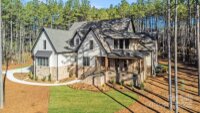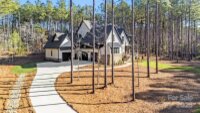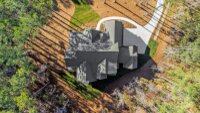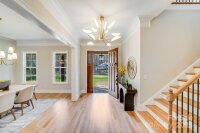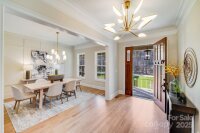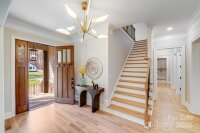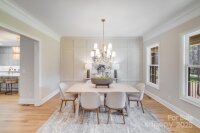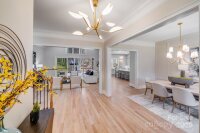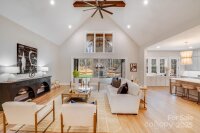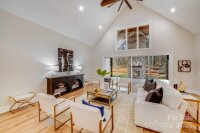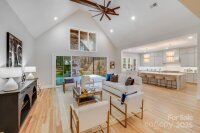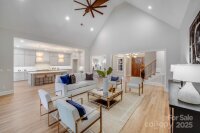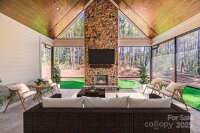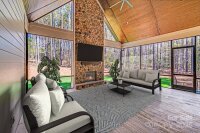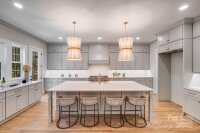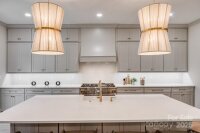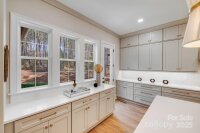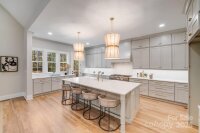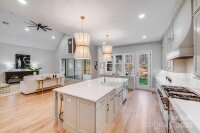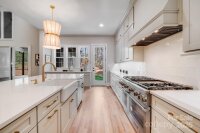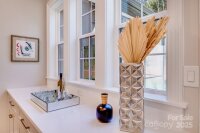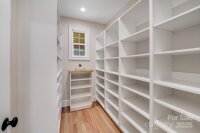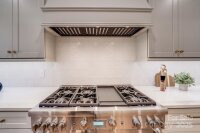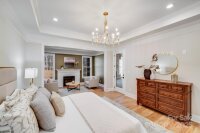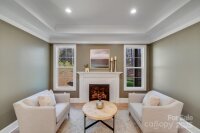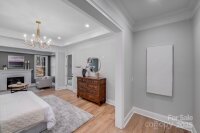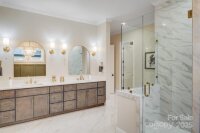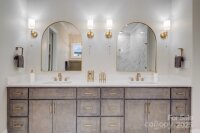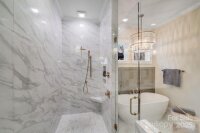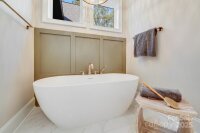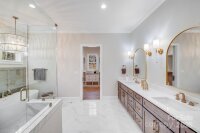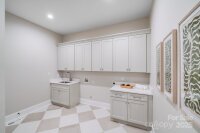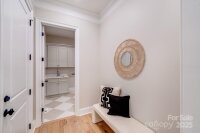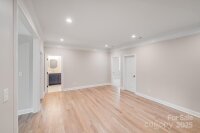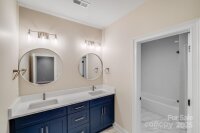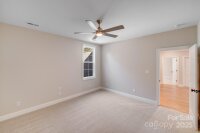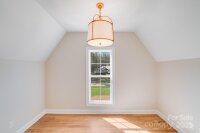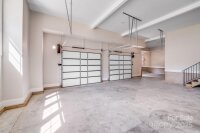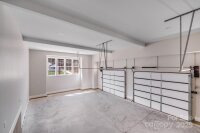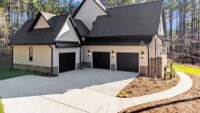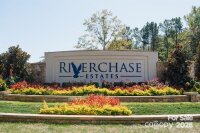Lancaster, SC 29720
 Active
Active
Experience refined living in this stunning 5-bedroom, 4.5-bath custom home on 1.63 acres in the sought-after Riverchase Estates. With 4,657 square feet of thoughtful design, enjoy 10-ft ceilings on the main level and 9-ft ceilings upstairs. The showstopping two-story great room opens to a full slider and a unique two-story screened porch with a cozy fireplace—perfect for year-round outdoor living. The chef’s kitchen features high-end Thermador appliances, custom refrigerator, and spacious walk-in pantry. The luxurious primary suite offers a fireplace, private sitting area, and spa-inspired bath. A large laundry room, private office, upstairs bonus room, and oversized three-car garage—ideal for a home gym or workshop—add practical function to luxury living. Additional highlights include full-yard irrigation, generous walk-in closets, and abundant walk-in attic storage. Pool-ready and perfectly placed in a wooded, amenity-rich community.
Request More Info:
| MLS#: | 4233331 |
| Price: | $1,650,000 |
| Square Footage: | 4,657 |
| Bedrooms: | 5 |
| Bathrooms: | 4 Full, 1 Half |
| Acreage: | 1.63 |
| Year Built: | 2025 |
| Elementary School: | Erwin |
| Middle School: | A.R. Rucker |
| High School: | Lancaster |
| Waterfront/water view: | No |
| Parking: | Driveway,Attached Garage,Garage Door Opener,Garage Faces Side,Garage Shop,Keypad Entry |
| HVAC: | Heat Pump |
| Exterior Features: | In-Ground Irrigation |
| HOA: | $1500 / Annually |
| Main level: | Bedroom(s) |
| Upper level: | Bonus Room |
| Listing Courtesy Of: | EXP Realty LLC Ballantyne - 443-910-0251 |



