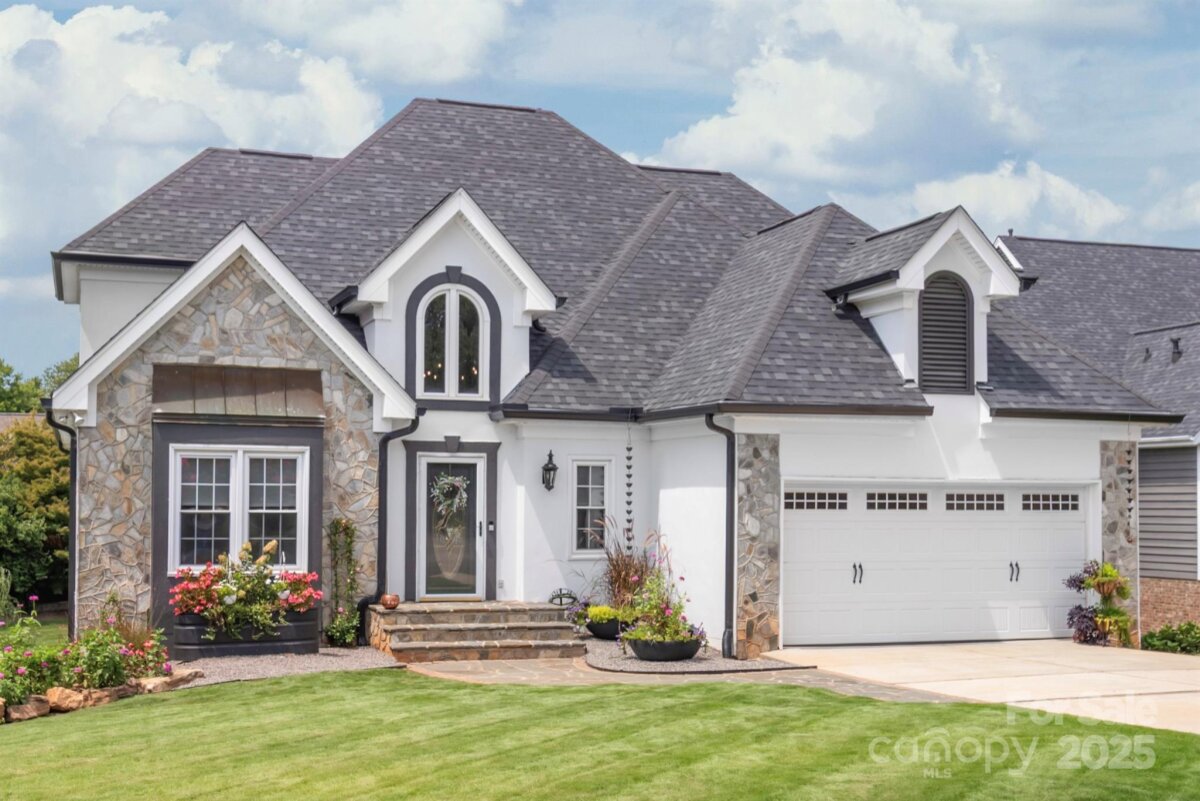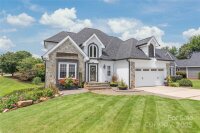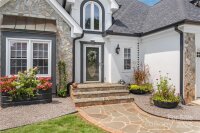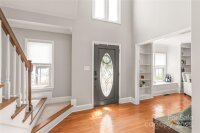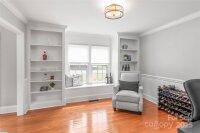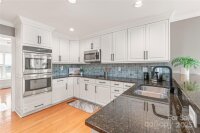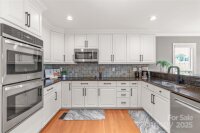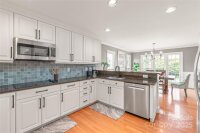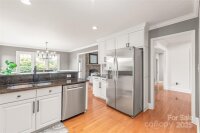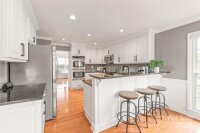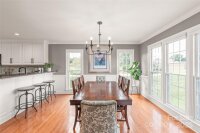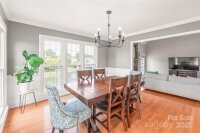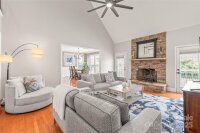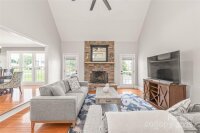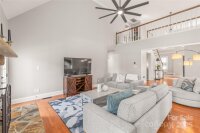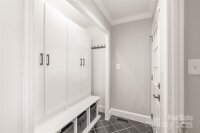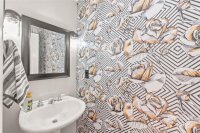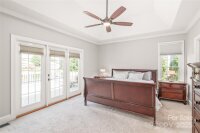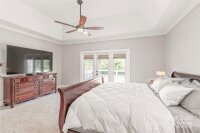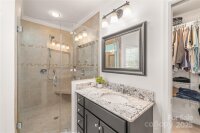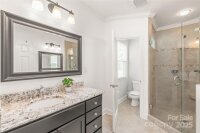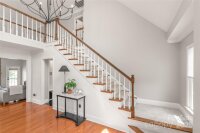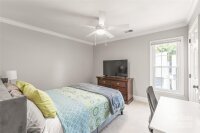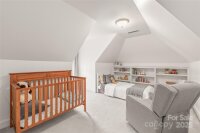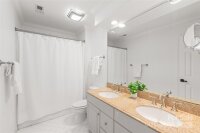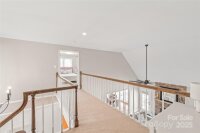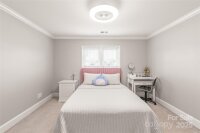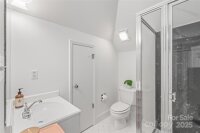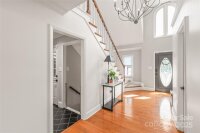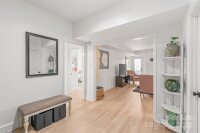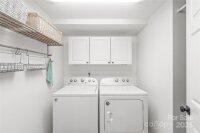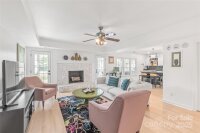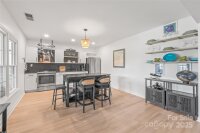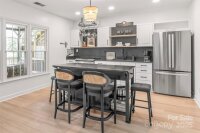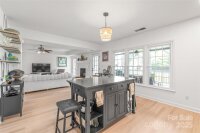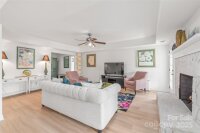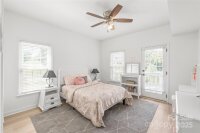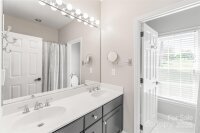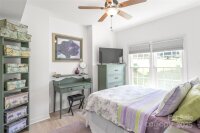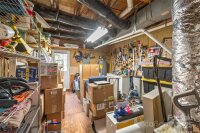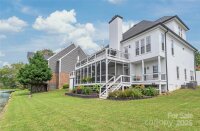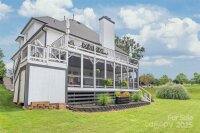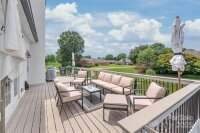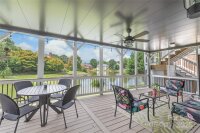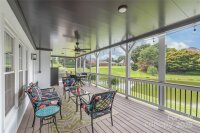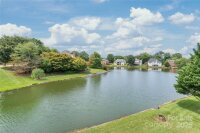Fort Mill, SC 29708
 Active
Active
Welcome to this beautifully maintained home in the sought-after Bailiwyck community! From the moment you arrive, you’re greeted with a modern painted exterior, lush landscaping, and a welcoming front porch that hints at all the thoughtful updates waiting inside. Step into a freshly repainted interior where every detail has been considered—light-filled rooms, stylish finishes, and spaces designed for gathering, relaxing, and creating memories. On the main level, the heart of the home shines with a beautiful chef's kitchen featuring double ovens, refinished cabinets, updated hardware, and open sightlines that make hosting effortless. The drop zone keeps everyday life organized and is also plumbed for a second laundry if desired. The primary suite is located on the main level and features a designer walk-in closet, creating the perfect retreat at the end of the day. Touches like a designer chandelier in the foyer and a modern living room fan remind you that this home was updated with both beauty and comfort in mind. Step outside, and you’ll find yourself drawn to the deck overlooking the pond view. Whether it’s morning coffee as the water sparkles or an evening gathering with friends, these outdoor spaces—completely updated with new stairs, rails, and storage. Downstairs, the fully updated basement transforms entertaining into an experience. Imagine cooking in a second kitchen with quartz countertops and stainless steel appliances while friends relax in the spacious living area. A workshop with outdoor access provides the perfect space for hobbies, projects, or extra storage. New LVP flooring ties everything together, and the walkout to the screened lower deck—with its serene pond backdrop. Enjoy peace of mind with upgrades including an encapsulated crawl space, brand-new gutters installed in 2025, and a hot water heater replaced in 2025. All of this is located in the highly desirable Fort Mill area, known for its top-rated schools. Residents enjoy access to a clubhouse, pool, and spaces designed for connection and recreation. This isn’t just a house. It’s a place where weekends stretch a little longer and gatherings feel more memorable.
Request More Info:
| MLS#: | 4295620 |
| Price: | $850,000 |
| Square Footage: | 3,714 |
| Bedrooms: | 6 |
| Bathrooms: | 4 Full, 1 Half |
| Acreage: | 0.63 |
| Year Built: | 1992 |
| Elementary School: | Flint Hill |
| Middle School: | Springfield |
| High School: | Nation Ford |
| Waterfront/water view: | No |
| Parking: | Driveway,Attached Garage |
| HVAC: | Forced Air,Natural Gas |
| Exterior Features: | In-Ground Irrigation |
| HOA: | $770 / Annually |
| Basement: | Workshop |
| Main level: | Living Room |
| Upper level: | Bedroom(s) |
| Virtual Tour: | Click here |
| Listing Courtesy Of: | Howard Hanna Allen Tate Charlotte South - Steven.lorimer@allentate.com |



