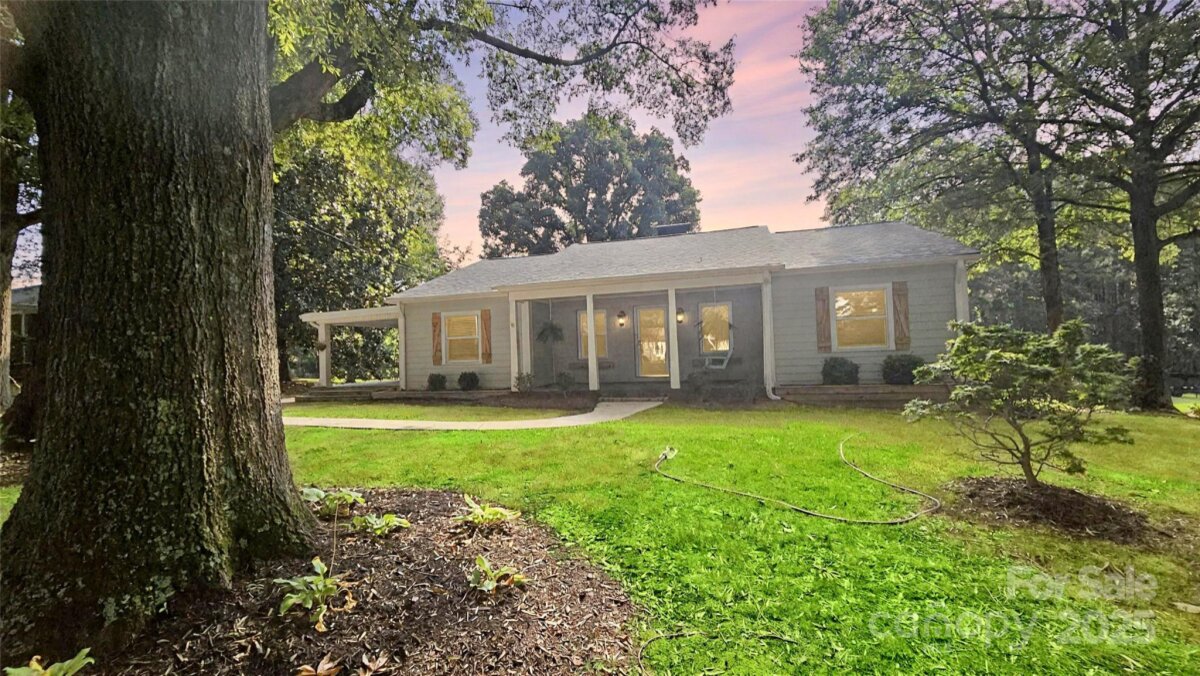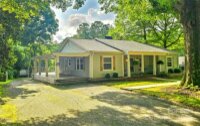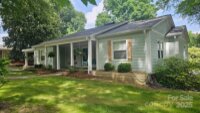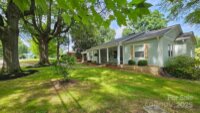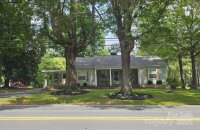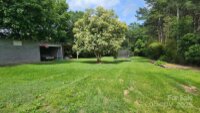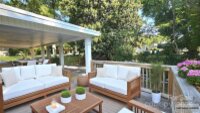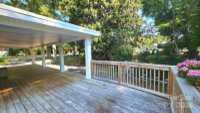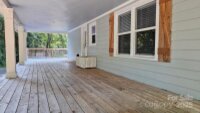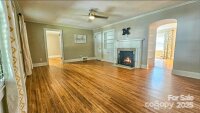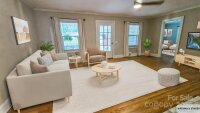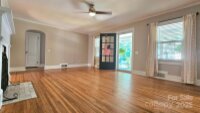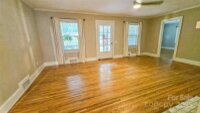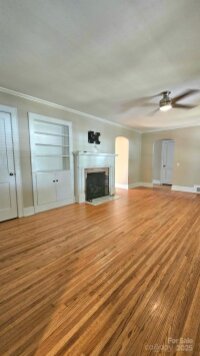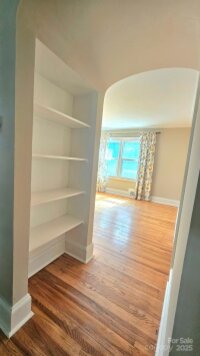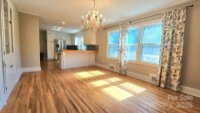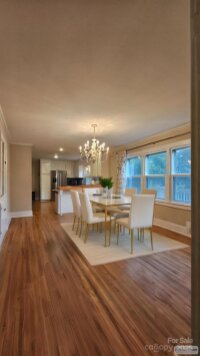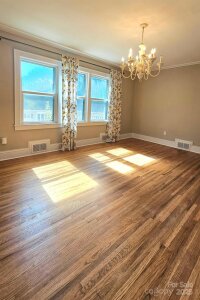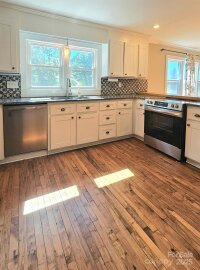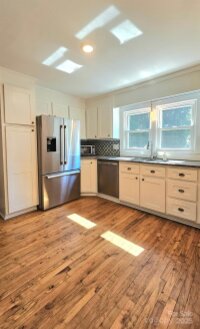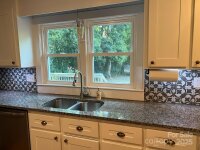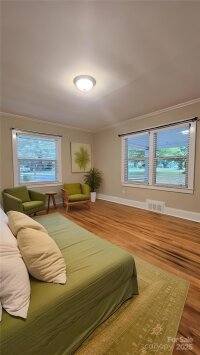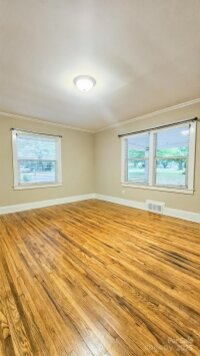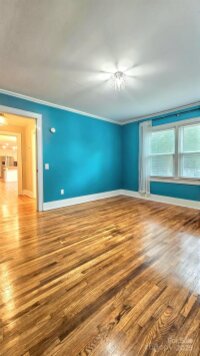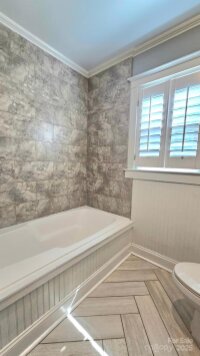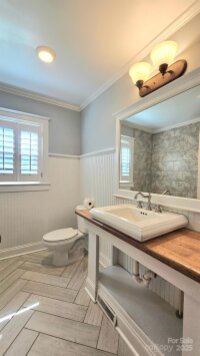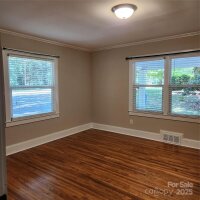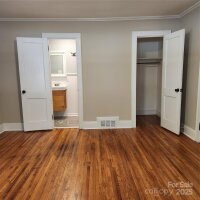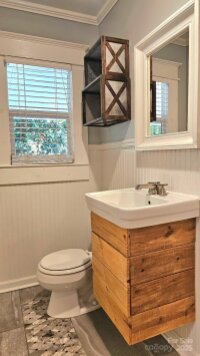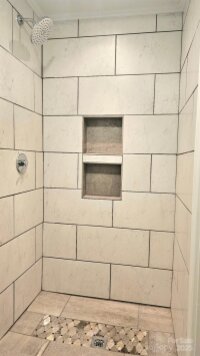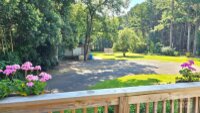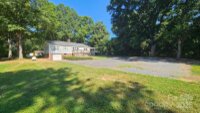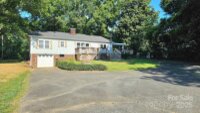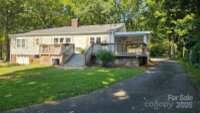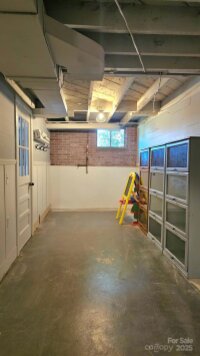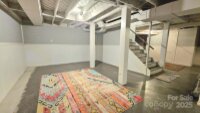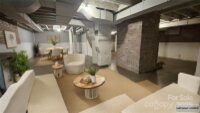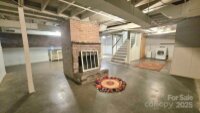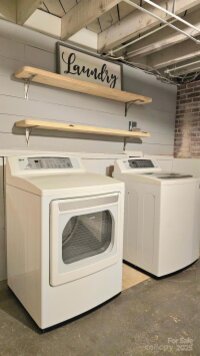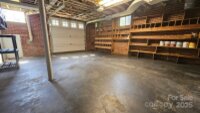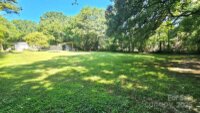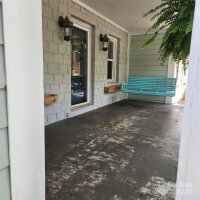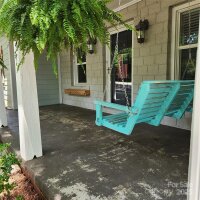Locust, NC 28097
 Active
Active
Pictures don't do it justice ! you must come see what this updated home offers. Freshly painted and professionally cleaned move in ready. Super floor plan , flows well and split bedroom plan offers owner privacy. Charming wood floors , built in shelving, exposed brick , arched door ways , two fireplaces one with gas logs in the Livingroom and the other is wood burning in the basement family room. this place has it all. Generous size bedrooms all with walk in closets, Meticulously maintained home with a new roof and new 5 in gutters 4 years ago. Appliances are all newer and remain including washer and dryer. Laundry and Family Room are in the basement which has a Moisture Loc system in place you will NEVER have a flooded basement :). Basement garage workshop has insulated door and a keypad, plus remotes. Wonderful backyard with a garden spot , fire pit and a super out building ,shady front yard with loads of appeal.
Request More Info:
| MLS#: | 4268897 |
| Price: | $415,900 |
| Square Footage: | 2,655 |
| Bedrooms: | 3 |
| Bathrooms: | 2 Full |
| Acreage: | 0.84 |
| Year Built: | 1950 |
| Elementary School: | Locust |
| Middle School: | West Stanly |
| High School: | West Stanly |
| Waterfront/water view: | No |
| Parking: | Basement,Garage Faces Rear,Keypad Entry |
| HVAC: | Central,Forced Air,Propane |
| Exterior Features: | Fire Pit |
| Basement: | Workshop |
| Main level: | Dining Room |
| Listing Courtesy Of: | Central Piedmont Properties - rpm002@msn.com |



