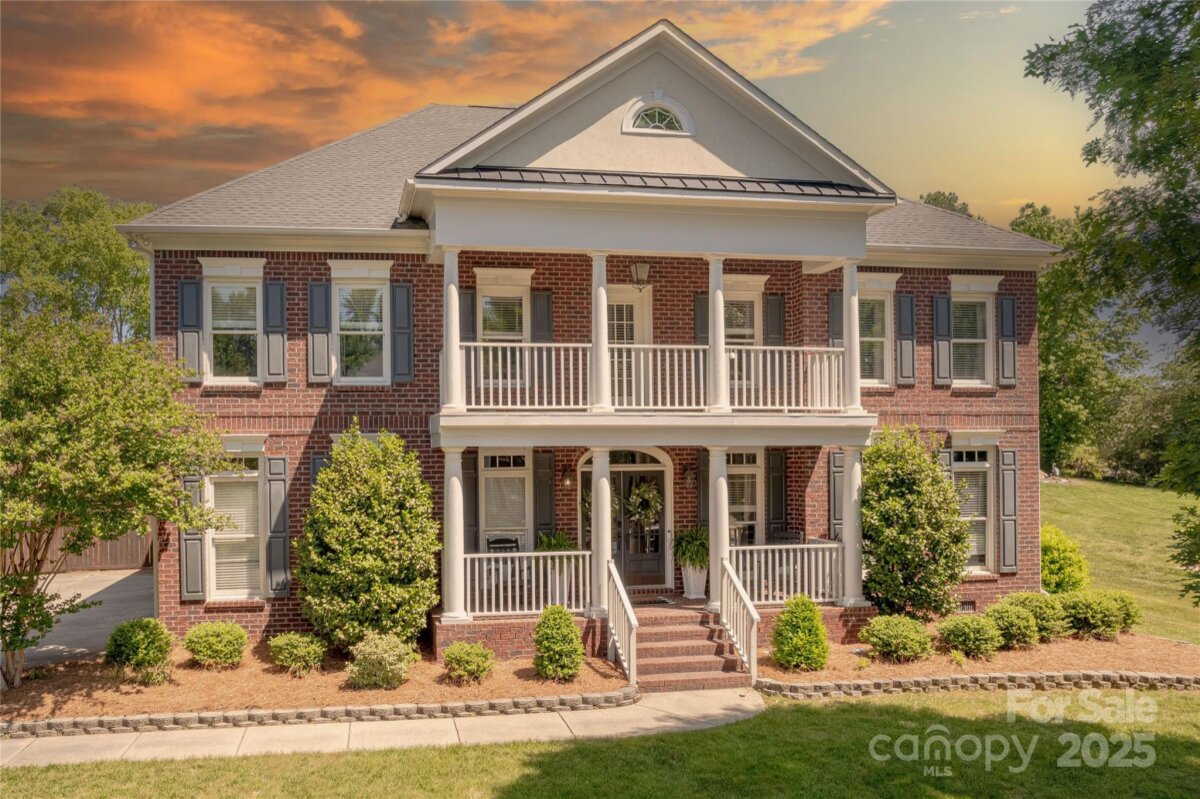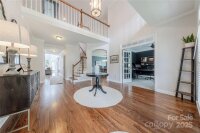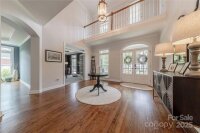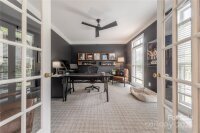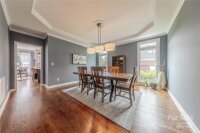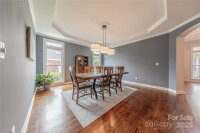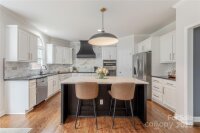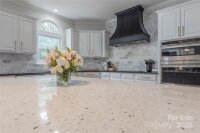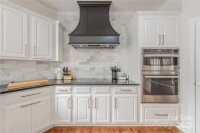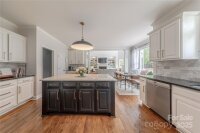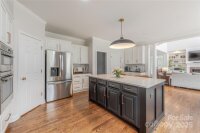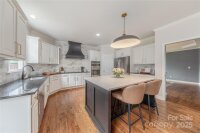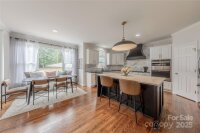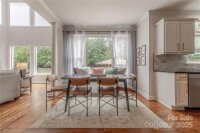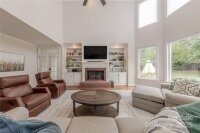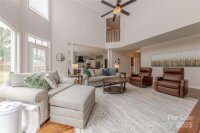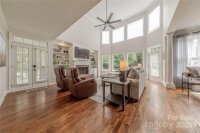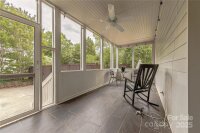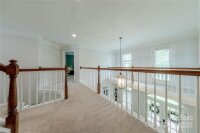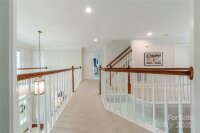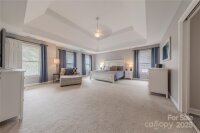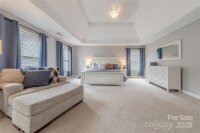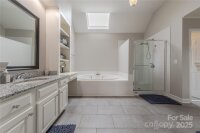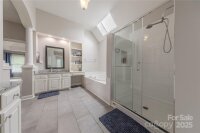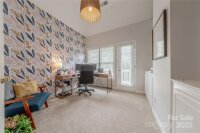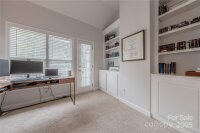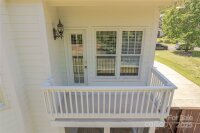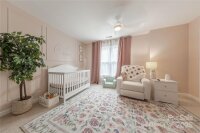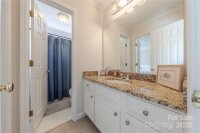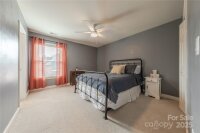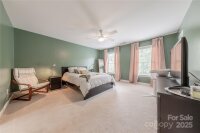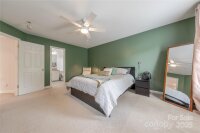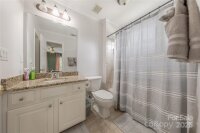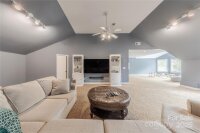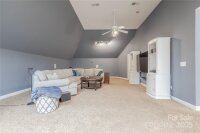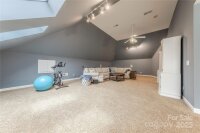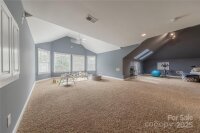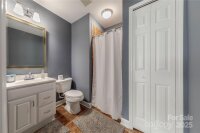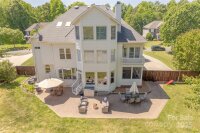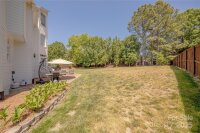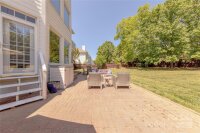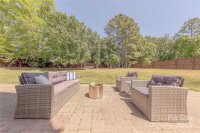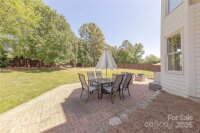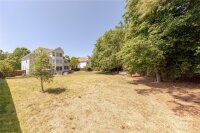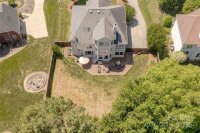Matthews, NC 28105
 Under Contract - Show
Under Contract - Show
Welcome to this beautiful home featuring three spacious levels of living in highly desirable Providence Hills. Step into the grand foyer with recently refinished hardwood floors and elegant staircase Modern office with french doors and an oversized formal dining room. The chef-inspired kitchen is a true showstopper, featuring a statement island w custom lighting, quartz countertops, tile backsplash, and gorgeous hood. Hardwoods flow seamlessly into great room, complete with a cozy fireplace w built-in cabinetry and floor-to-ceiling windows. The luxurious primary suite boasts a spacious ensuite bathroom and a private office with built-in shelving and a Juliet balcony. Secondary bedrooms are connected by Jack-and-Jill bathroom, while the fourth includes a private ensuite. Fully finished third floor offers ultimate flexibility as a bonus room, or fifth bedroom, complete with full bathroom and generous closet space. Impressive outdoor space perfect for relaxing or entertaining.
Request More Info:
| MLS#: | 4253627 |
| Price: | $915,000 |
| Square Footage: | 4,801 |
| Bedrooms: | 5 |
| Bathrooms: | 4 Full, 1 Half |
| Acreage: | 0.42 |
| Year Built: | 2000 |
| Elementary School: | Matthews |
| Middle School: | Crestdale |
| High School: | Butler |
| Waterfront/water view: | No |
| Parking: | Attached Garage |
| HVAC: | Forced Air,Heat Pump,Natural Gas,Zoned |
| Exterior Features: | In-Ground Irrigation |
| Main level: | Dining Room |
| Upper level: | Primary Bedroom |
| Third level: | Bathroom-Full |
| Listing Courtesy Of: | Allen Tate Charlotte South - jeremy.ordan@allentate.com |



