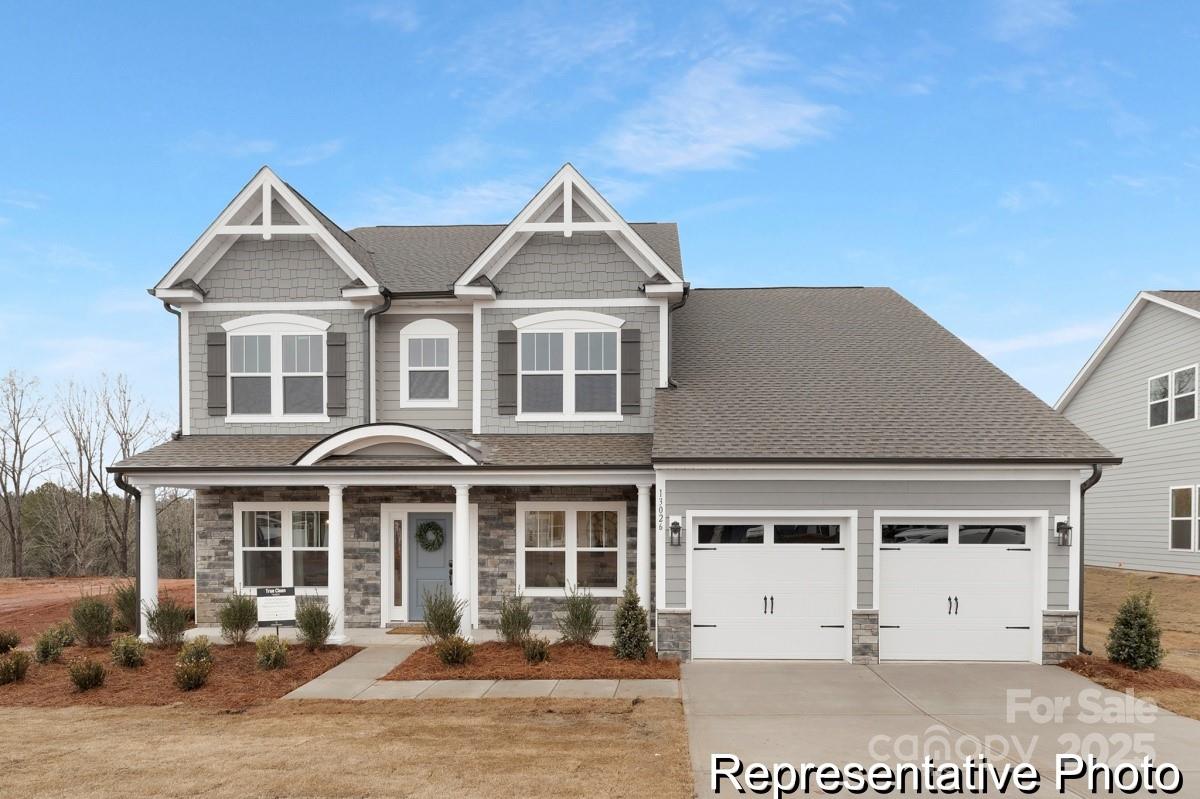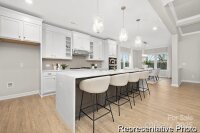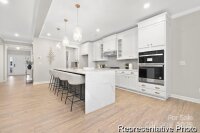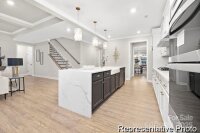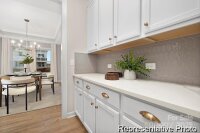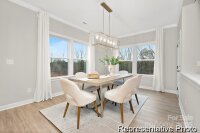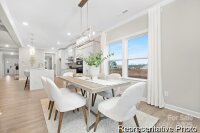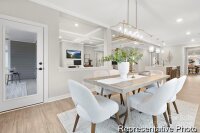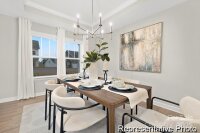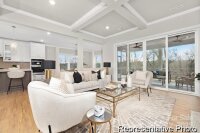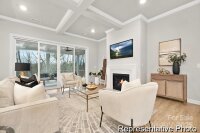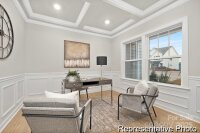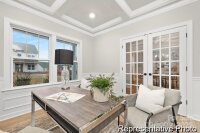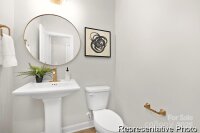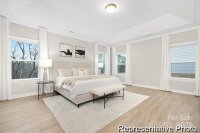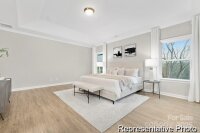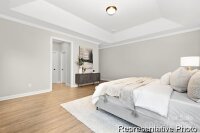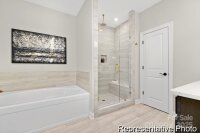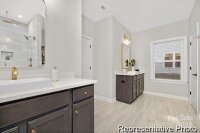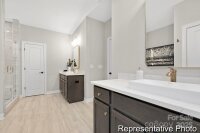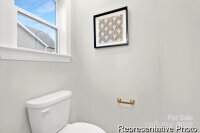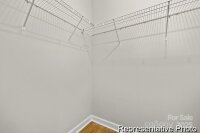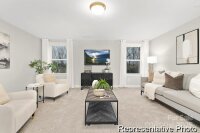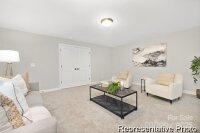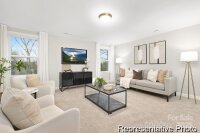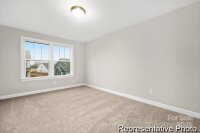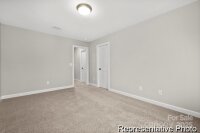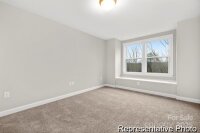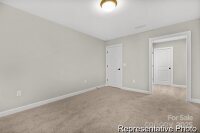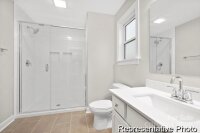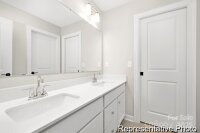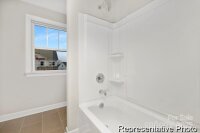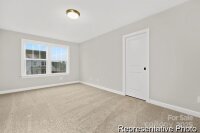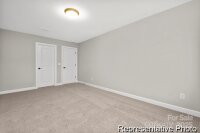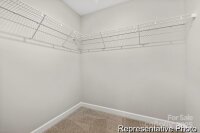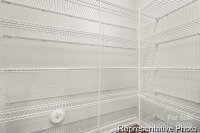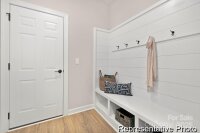Monroe, NC 28110
 Active
Active
Welcome to The Kensington – a spacious, semi-custom proposed home on a large acre homesite with no HOA! Offering 3,461 sq ft, this versatile floorplan includes 4 bedrooms and 3.5 bathrooms, thoughtfully designed for today’s lifestyles. The main level features a private study, formal dining room, expansive great room (optional fireplace), and a designer kitchen with a walk-through butler pantry. Enjoy the convenience of a first-floor laundry, built-in entry bench, and a luxurious primary suite with spa-inspired bath and walk-in closet. Upstairs offers three spacious bedrooms—two with a Jack-and-Jill bath and one with a private bath—plus an optional game room. Customize with a screened porch, covered patio, or finished bonus room. With no HOA restrictions and a generous homesite, The Kensington offers the freedom and space you've been looking for.
Request More Info:
| MLS#: | 4291877 |
| Price: | $622,000 |
| Square Footage: | 3,461 |
| Bedrooms: | 4 |
| Bathrooms: | 3 Full, 1 Half |
| Acreage: | 1 |
| Year Built: | 2025 |
| Elementary School: | Prospect |
| Middle School: | Parkwood |
| High School: | Parkwood |
| Waterfront/water view: | No |
| Parking: | Driveway,Attached Garage,Garage Door Opener,Garage Faces Front,Keypad Entry |
| HVAC: | Electric,Heat Pump |
| Main level: | Dining Room |
| Upper level: | Utility Room |
| Listing Courtesy Of: | TLS Realty LLC - kwilson@tlsrealtyllc.com |



