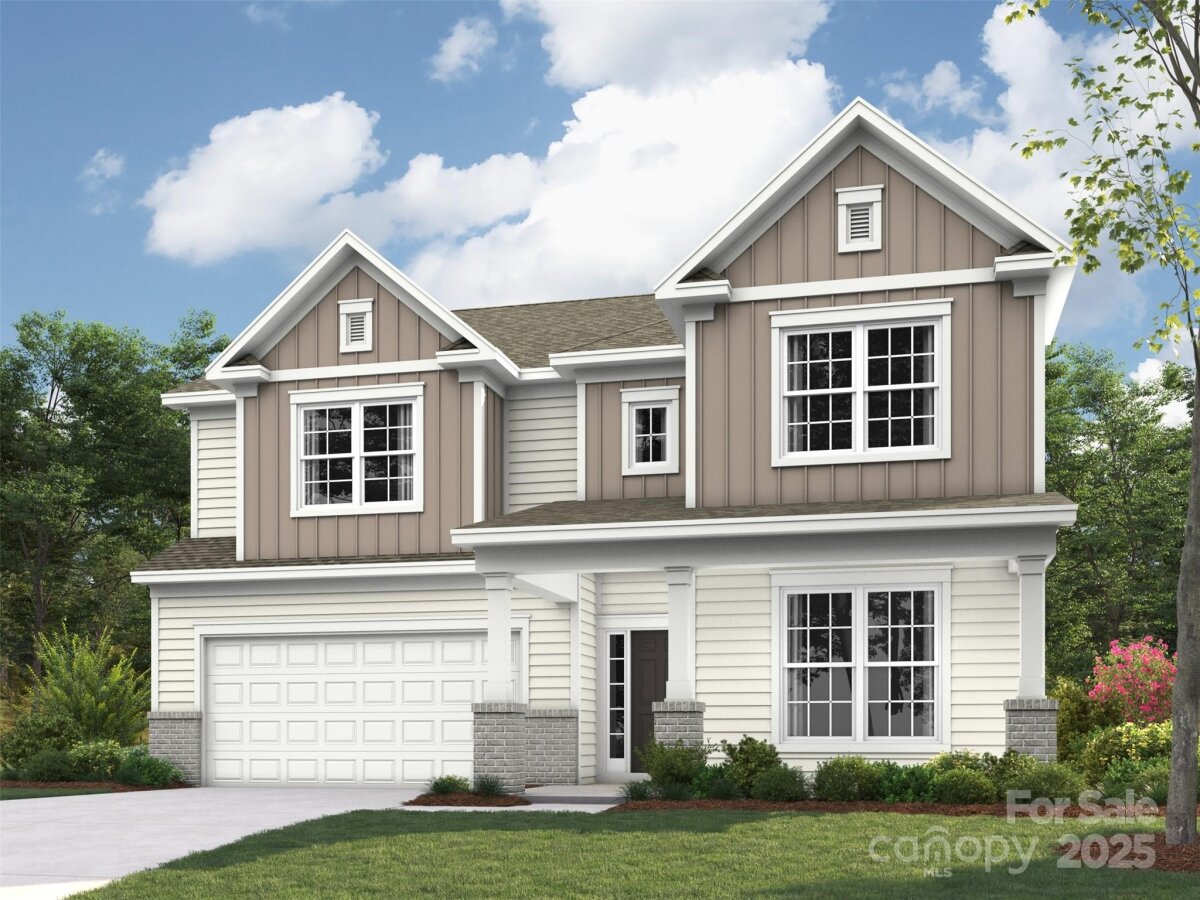4113 Dahlia Drive Unit CGW01
Harrisburg, NC 28075
Harrisburg, NC 28075
$771,070
 Under Contract - No Show
Under Contract - No Show
 Under Contract - No Show
Under Contract - No Show
Subdivision: Camellia Gardens
Our award winning Weston plan has a main floor guest suite, study and open living/entertaining space in the family room/kitchen/breakfast areas. Beautiful gas fireplace and gourmet kitchen has beautiful finishes. Upstairs laundry with wall sink feature and double doors at the rec room with nice window wall. Jack and Jill bedroom/bath upstairs and a huge premier suite and bath with large walk-in closet. Community pool, walking trails, tot lot and Stalling Park is across the street.
Request More Info:
Basic Information
| MLS#: | 4252834 |
| Price: | $771,070 |
| Square Footage: | 3,208 |
| Bedrooms: | 4 |
| Bathrooms: | 3 Full |
| Acreage: | 0.25 |
| Year Built: | 2025 |
| Elementary School: | Harrisburg |
| Middle School: | Hickory Ridge |
| High School: | Hickory Ridge |
Details
| Waterfront/water view: | No |
| Parking: | Driveway,Attached Garage,Garage Door Opener,Garage Faces Front |
| HVAC: | Natural Gas,Zoned |
| HOA: | $600 / Semi-Annually |
| Main level: | Breakfast |
| Upper level: | Laundry |
| Listing Courtesy Of: | EHC Brokerage LP - ebarry@empirecommunities.com |



