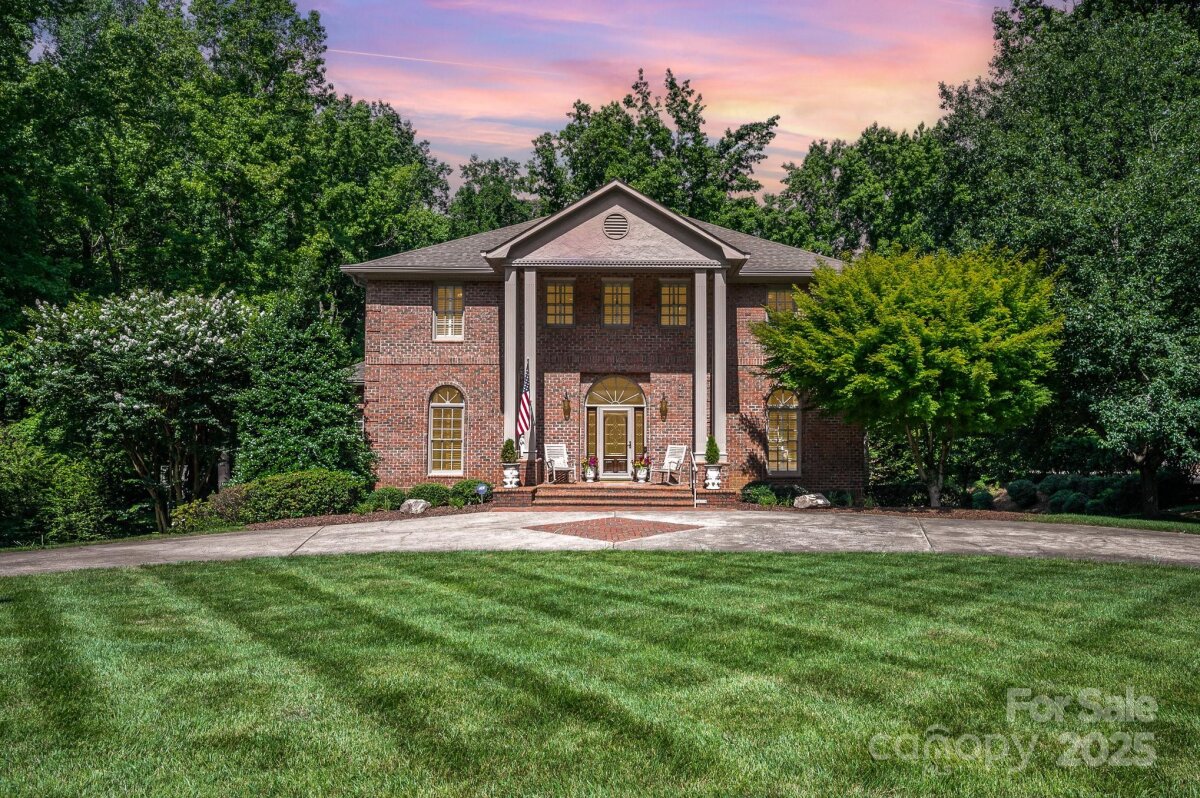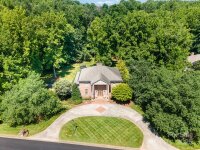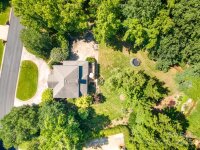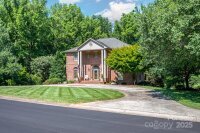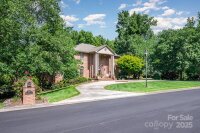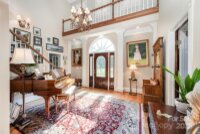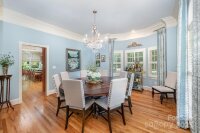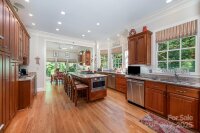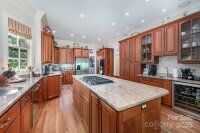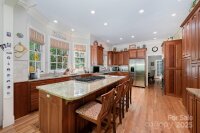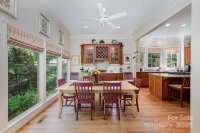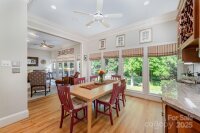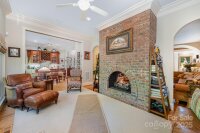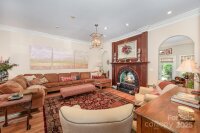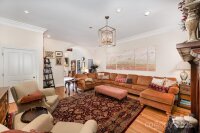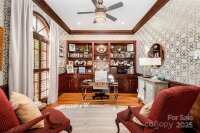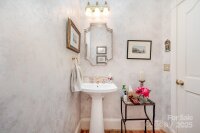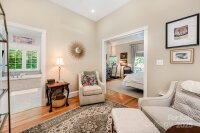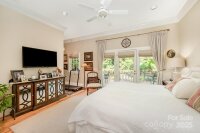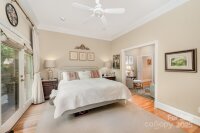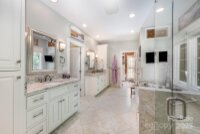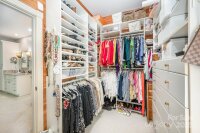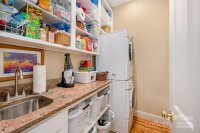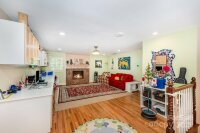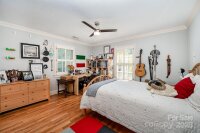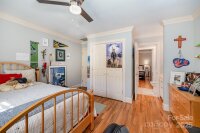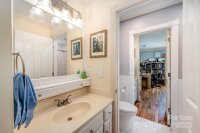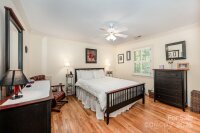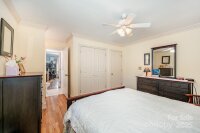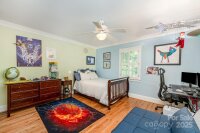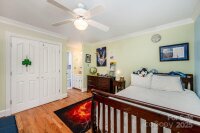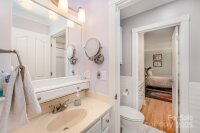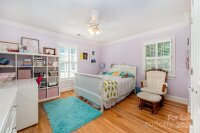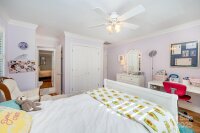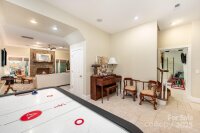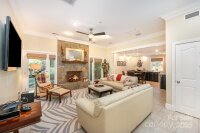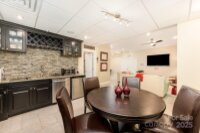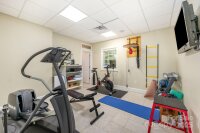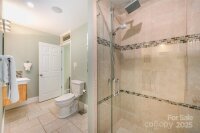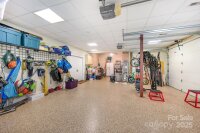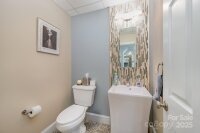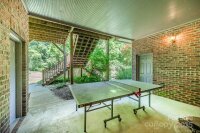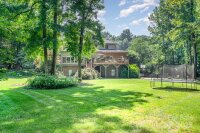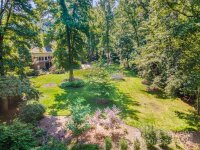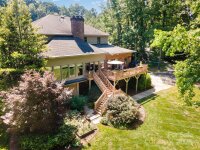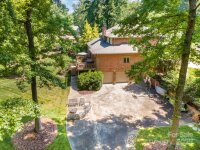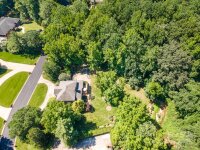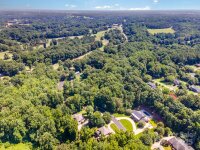Shelby, NC 28150
 Under Contract - Show
Under Contract - Show
Soaring ceilings & beautiful hardwoods throughout this well-loved & beautifully maintained home in rarely available Phase I Johnsfield. Great flow. Large family room w/ see-through fireplace that extends into light-filled sunroom, breakfast room, & CHEF'S KITCHEN...3 sinks, tons of prep space, gas range, double ovens, warming drawer, large island, two dishwashers--truly the heart of the home! Gorgeous formal dining room, office, & primary suite w/ sitting room, updated bathroom, & two huge walk in cedar closets. Built-in elevator shaft serves all 3 floors is currently used for closets, but option to ADD ELEVATOR! Basement could be a 2nd living quarters w/ kitchen, 1.5 baths, family room w/ fp, & bonus room currently used as home gym. 2nd floor sitting room w/ Cali Closets desk system, 4 beds, 2 baths. 3 car garage w/ shop. Meticulous landscaping w/ irrigation, tranquil creek, just one turn from Cleveland Country Club! Perfectly private. GREAT location. Too much to list! MUST SEE!!!
Request More Info:
| MLS#: | 4269402 |
| Price: | $899,000 |
| Square Footage: | 5,217 |
| Bedrooms: | 5 |
| Bathrooms: | 4 Full, 2 Half |
| Acreage: | 1.2 |
| Year Built: | 1995 |
| Elementary School: | Jefferson |
| Middle School: | Shelby |
| High School: | Shelby |
| Waterfront/water view: | No |
| Parking: | Basement,Circular Driveway,Driveway,Attached Garage,Garage Faces Side,Garage Shop,Parking Space(s),Other - See Remarks |
| HVAC: | Forced Air,Natural Gas |
| Exterior Features: | In-Ground Irrigation |
| HOA: | $150 / Annually |
| Basement: | Bathroom-Half |
| Main level: | Bathroom-Full |
| Upper level: | Sitting |
| Virtual Tour: | Click here |
| Listing Courtesy Of: | Keller Williams Unified - beccaschweppe@kw.com |



