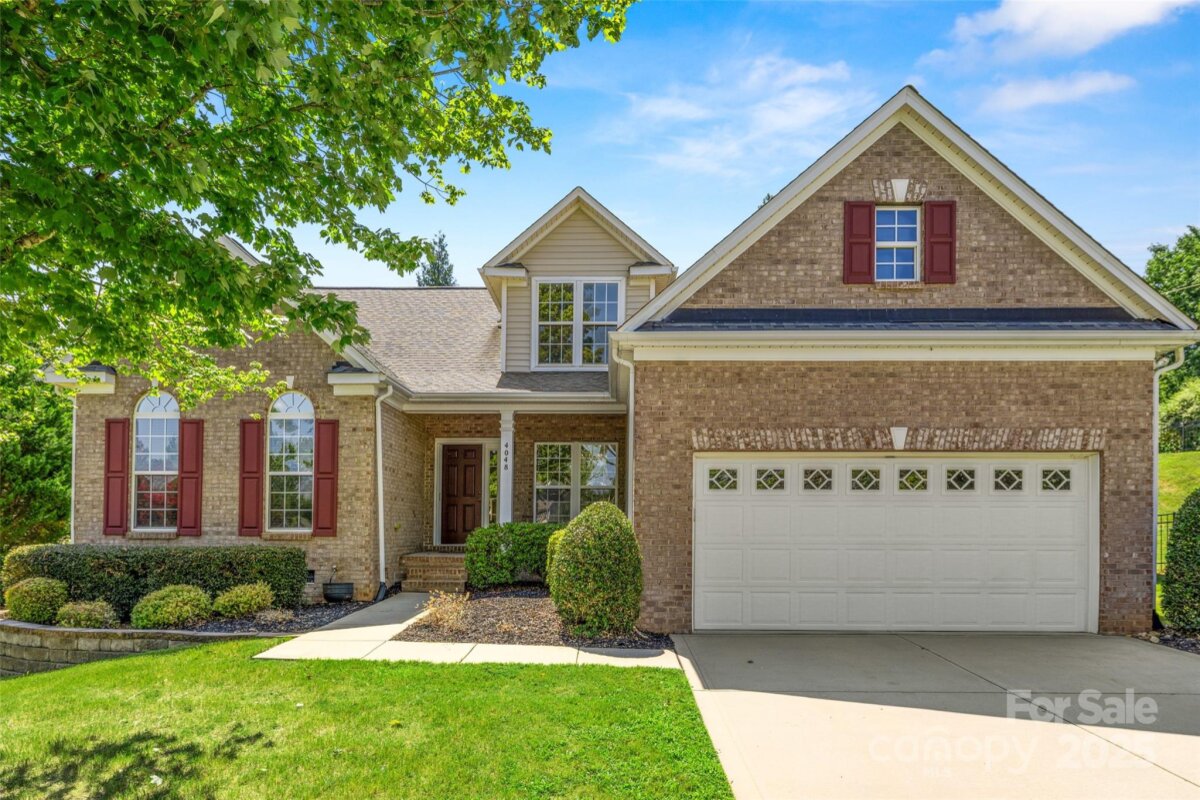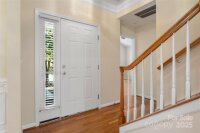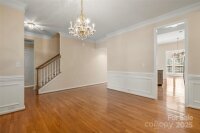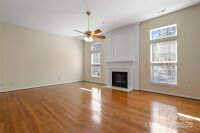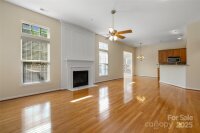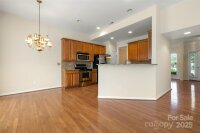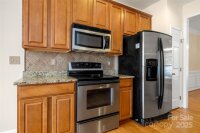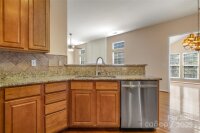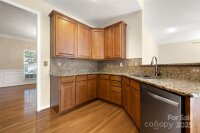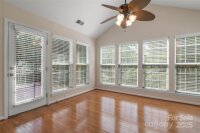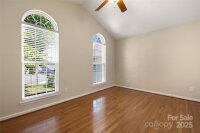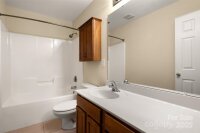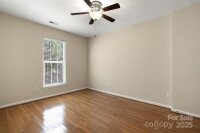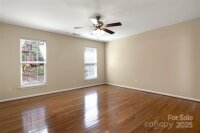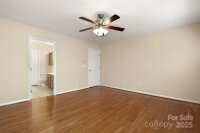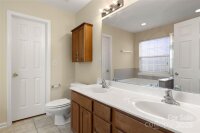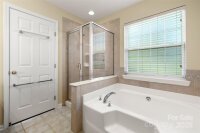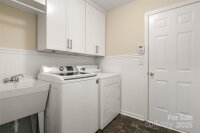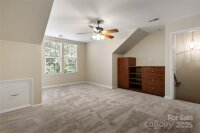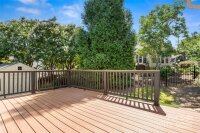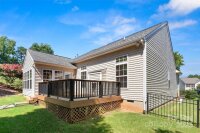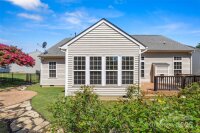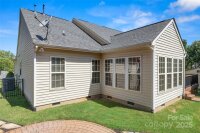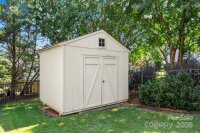Fort Mill, SC 29707
 Active
Active
Tucked into a cul-de-sac, this home is beautiful inside and out. Stepping inside this freshly painted home welcomes you to a sunlit, private dining room that can also be used as a den. To the left are two cozy bedrooms with a shared bath between. Just beyond the dining room a large family room anchored with a gas fireplace. The family room opens to an eat-in kitchen with granite counters and SS appliances leading to a bright, open sunroom offering an immense space for entertaining all of your guests. The primary bedroom sits away from the entertaining space and the secondary bedrooms, providing private serenity to the suite, w/ dual vanity, walk-in shower, soaker tub and a water closet. A laundry room offers separation from the 2-car garage entrance and the main living areas. The upstairs loft is perfect for a home office/play room/study lounge/etc with built-in shelving. The backyard is beautifully landscaped and the home is a short stroll from the community pool. Come see it today!
Request More Info:
| MLS#: | 4279953 |
| Price: | $459,000 |
| Square Footage: | 2,243 |
| Bedrooms: | 3 |
| Bathrooms: | 2 Full |
| Acreage: | 0.23 |
| Year Built: | 2006 |
| Elementary School: | Unspecified |
| Middle School: | Unspecified |
| High School: | Unspecified |
| Waterfront/water view: | No |
| Parking: | Driveway,Attached Garage |
| HVAC: | Central |
| HOA: | $350 / Semi-Annually |
| Main level: | Sunroom |
| Upper level: | Bonus Room |
| Listing Courtesy Of: | RE/MAX Executive - reid@thebaxterteam.com |



