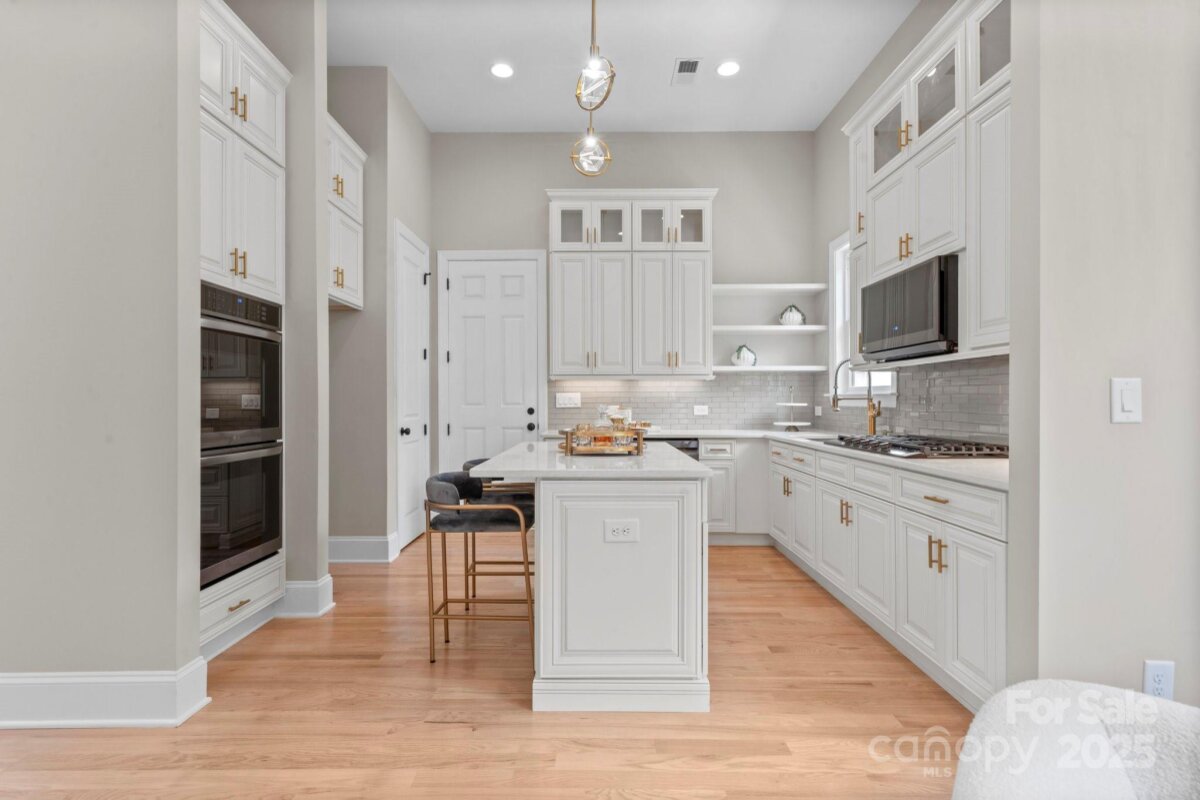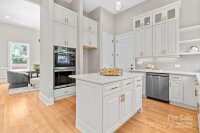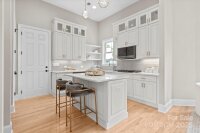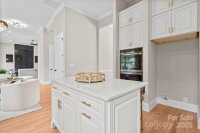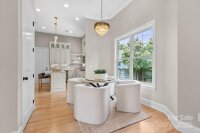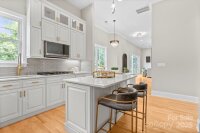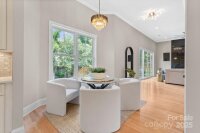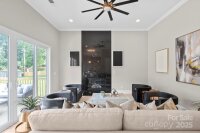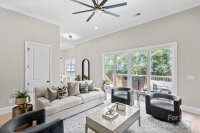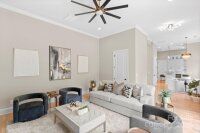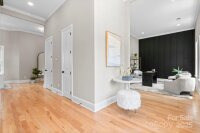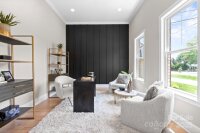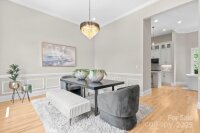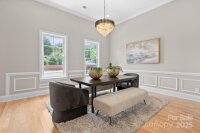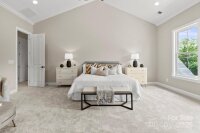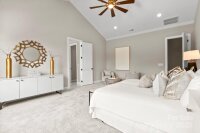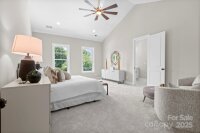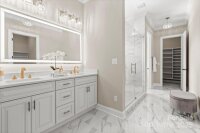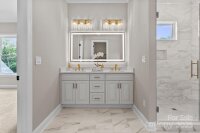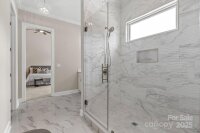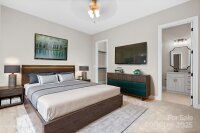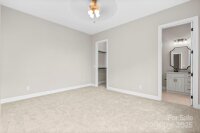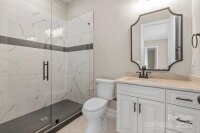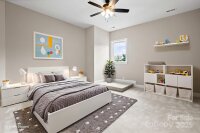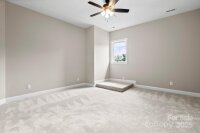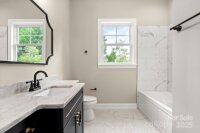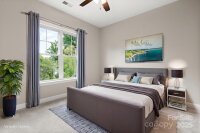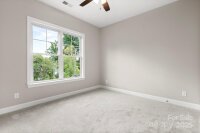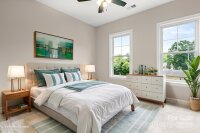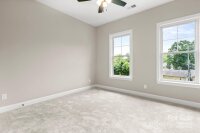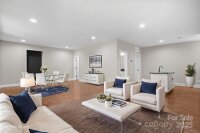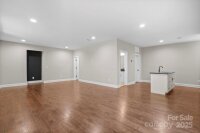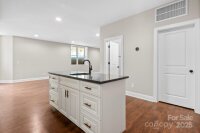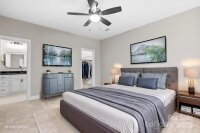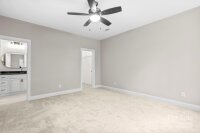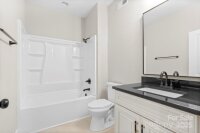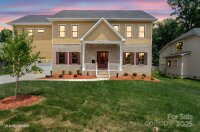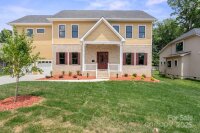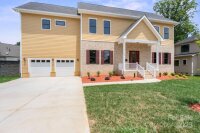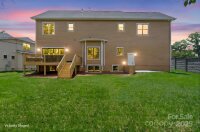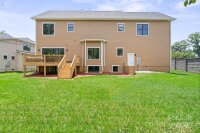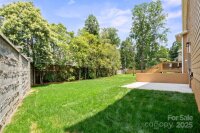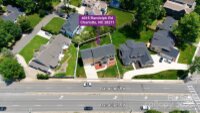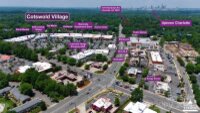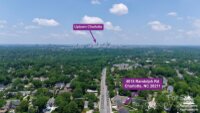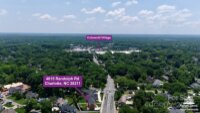Charlotte, NC 28211
 Under Contract - Show
Under Contract - Show
Nestled in the sought after Cotswold area this exceptional 6 bed, 5.5 bath home boasts of luxurious living space with 12ft ceilings on the main level, 10ft ceilings on the upper level, including a fully finished basement with a guest suite, rec room, & wet bar. The home’s floor plan seamlessly connects the formal dining room, gourmet kitchen, & family room. Perfect for a culinary expert or beginner, the kitchen features black stainless steel appliances, a double oven, custom cabinetry, & a large island with a breakfast bar. The elegant library offers a refined space to relax or work. The spacious primary suite offers a private retreat w/custom walk-in closets & a spa-like marble bath with an oversized shower & dual vanity. Enjoy outdoor living with an expansive deck that connects to the family room creating an inviting indoor/outdoor living opportunity. Seller to provide a $15,000 buyer incentive with an acceptable offer.
Request More Info:
| MLS#: | 4268980 |
| Price: | $2,025,000 |
| Square Footage: | 4,742 |
| Bedrooms: | 6 |
| Bathrooms: | 5 Full, 1 Half |
| Acreage: | 0.27 |
| Year Built: | 2025 |
| Elementary School: | Billingsville / Cotswold |
| Middle School: | Alexander Graham |
| High School: | Myers Park |
| Waterfront/water view: | No |
| Parking: | Driveway,Electric Vehicle Charging Station(s),Attached Garage,Garage Door Opener,Garage Faces Front |
| HVAC: | Central,Natural Gas |
| Basement: | Bedroom(s) |
| Main level: | Breakfast |
| Upper level: | Bedroom(s) |
| Listing Courtesy Of: | Arthur Realty LLC - ContactUs@ArthurRealtyLLC.com |



