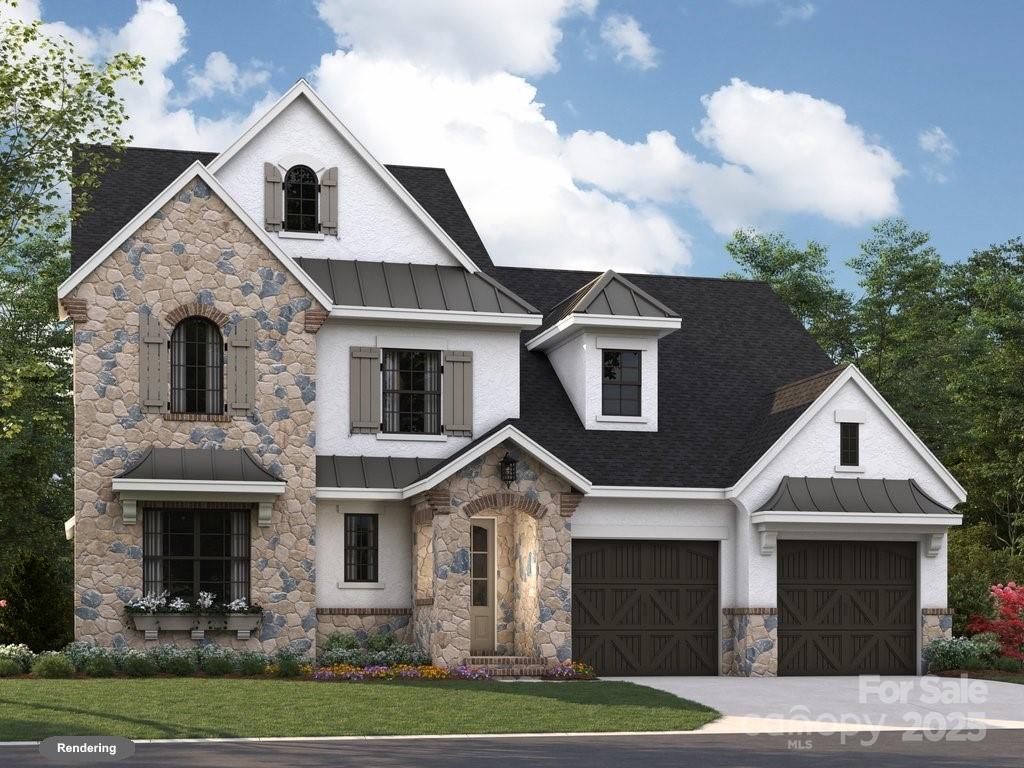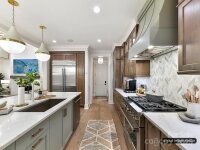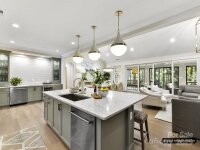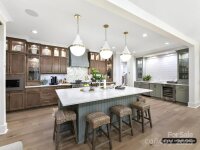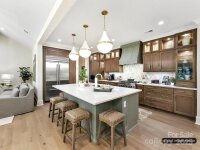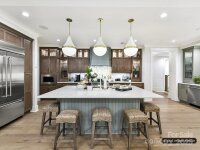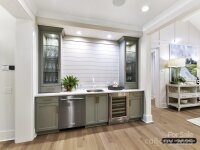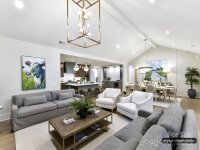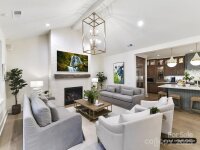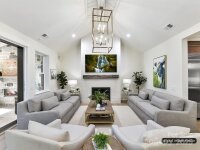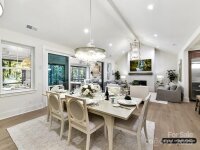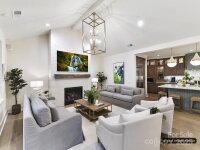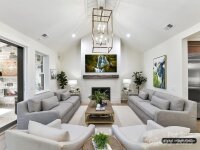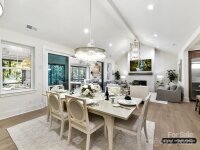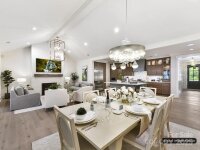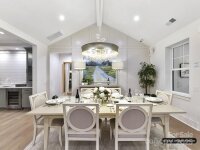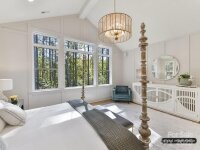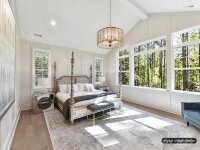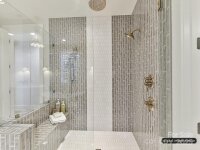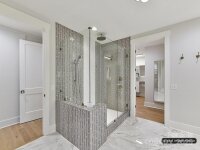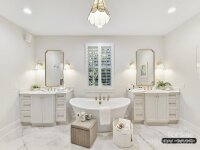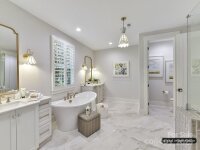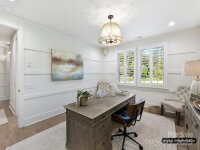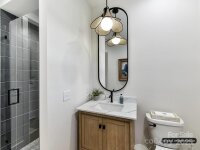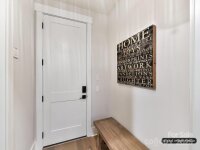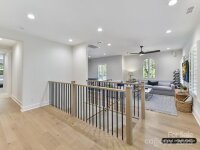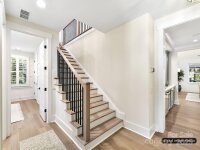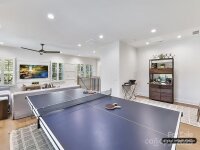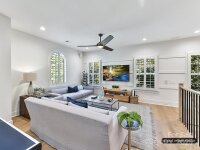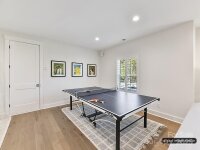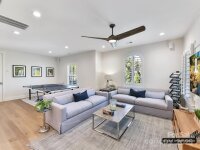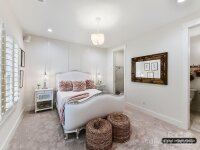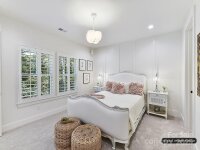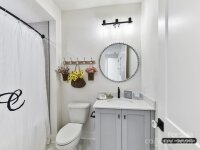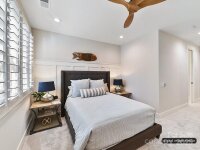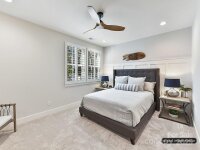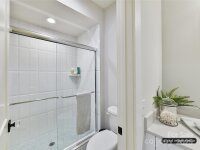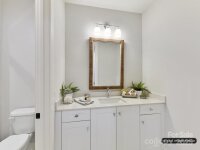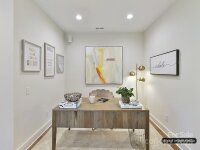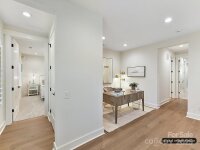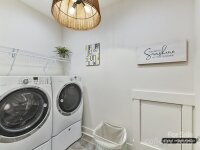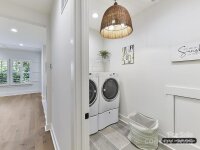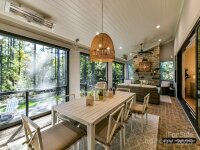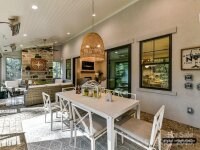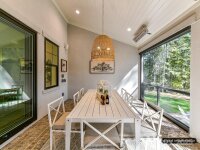Fort Mill, SC 29715
 Active
Active
Discover the Marin Expanded, French Cottage with its open layout and luxury finishes. The main floor features a spacious Owner's Suite and an additional Guest Suite. The vaulted Great Room and Dining Area feature elegant sliding glass doors that open to an expansive Covered Outdoor Living space with a beautiful fireplace. The large Kitchen overlooks the Outdoor Living Area and includes a 36" gas range and walk-in Pantry. Entertaining will be seamless with a scullery that includes a beverage refrigerator and second dishwasher. The Owner's Bath offers a spa-like experience with designer tile, a large shower and a free-standing tub. Upstairs you will find a Bonus Room, two Bedrooms, Second Floor Laundry, two full baths, a Tech Space and 182 sq ft of walk-in storage. The garage also features an extended workshop space for storing bikes, lawn equipment, etc...or space for your favorite home projects.
Request More Info:
| MLS#: | 4253219 |
| Price: | $1,274,900 |
| Square Footage: | 3,492 |
| Bedrooms: | 4 |
| Bathrooms: | 4 Full |
| Acreage: | 0.18 |
| Year Built: | 2025 |
| Elementary School: | River Trail |
| Middle School: | Banks Trail |
| High School: | Catawba Ridge |
| Waterfront/water view: | No |
| Parking: | Attached Garage |
| HVAC: | Heat Pump,Natural Gas |
| Exterior Features: | In-Ground Irrigation |
| HOA: | $775 / Semi-Annually |
| Main level: | Bedroom(s) |
| Upper level: | Flex Space |
| Listing Courtesy Of: | Classica Homes Realty LLC - nhinton@classicahomes.com |



