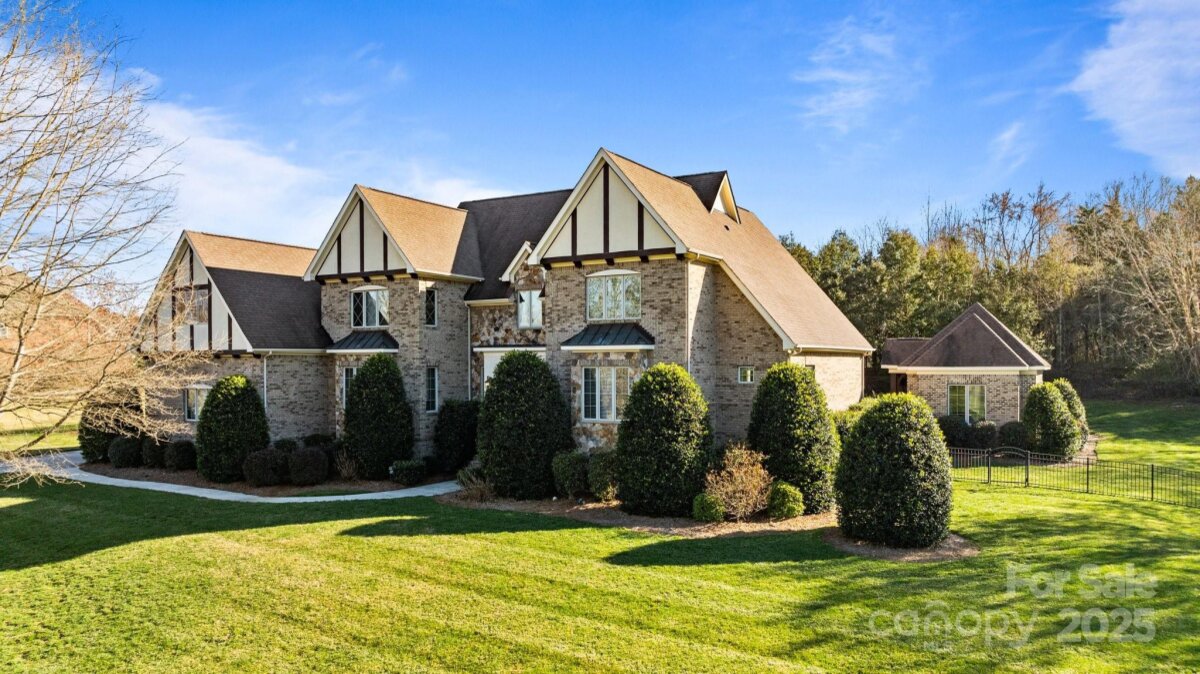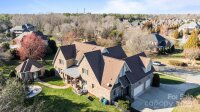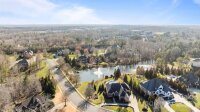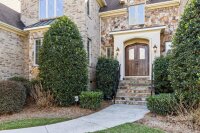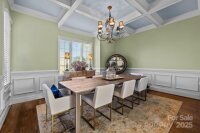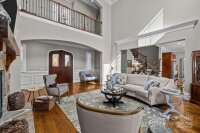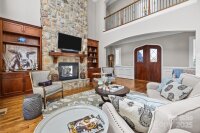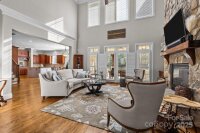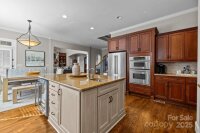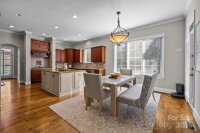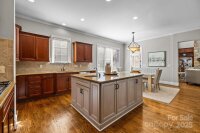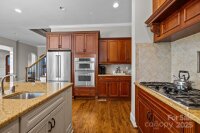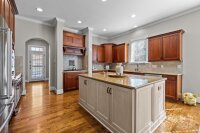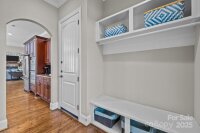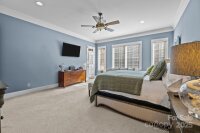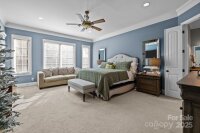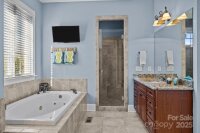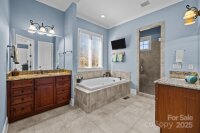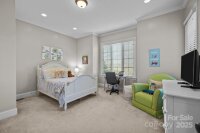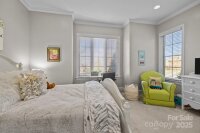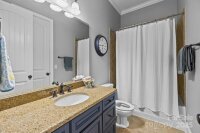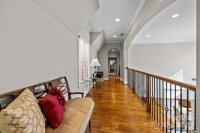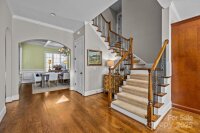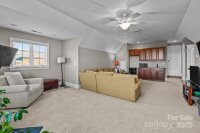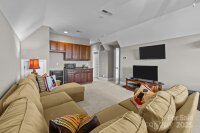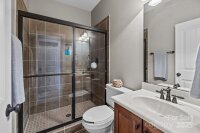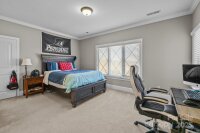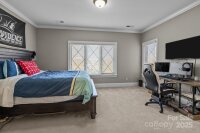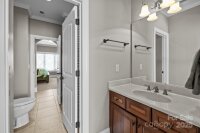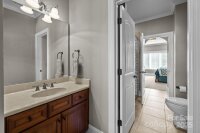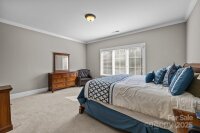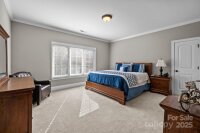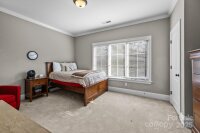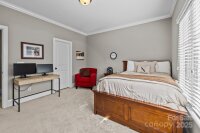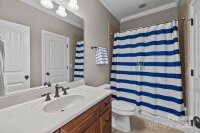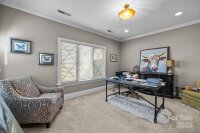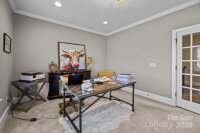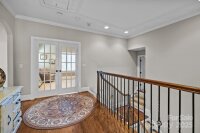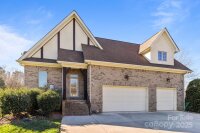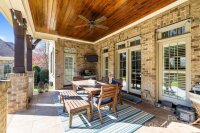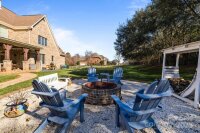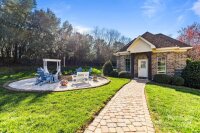Matthews, NC 28104
 Active
Active
Exquisite Custom Tudor (with all the trimmings plus fresh paint and new carpet) located in the Gated Community of Quintessa: 2025 New Roof; 1st & 2nd Floor HVAC 2025; 2nd Floor Wing HVAC 2024; Exterior brick building (referenced as 3rd floor) HVAC 2023. Stunning 6BR, 5BA home in the sought-after Weddington school district. A level fenced yard, irrigation, covered terrace & fire-pit. The two-story great room impresses with a floor-to-ceiling stone fireplace, built-ins & abundant natural light. The Chef’s Kitchen boasts granite counters, a large island w/ sink & refreshment fridge, dbl wall oven w/ convection, a gas cooktop & buffet bar. A coffered ceiling in the show-stopping Dining Rm. 1st-level Primary Suite with a Jacuzzi tub & expansive custom closet. 1st Level Guest En Suite. Upstairs: a Bonus/Nanny Suite w/ bath & Kitchenette, 3 En-Suite Bedrms, an Office & exceptional attic storage. Community clubhouse, pool, tennis, sidewalks & ponds. Just minutes to 3 major shopping centers!
Request More Info:
| MLS#: | 4219784 |
| Price: | $1,350,000 |
| Square Footage: | 5,225 |
| Bedrooms: | 6 |
| Bathrooms: | 5 Full |
| Acreage: | 0.92 |
| Year Built: | 2006 |
| Elementary School: | Wesley Chapel |
| Middle School: | Weddington |
| High School: | Weddington |
| Waterfront/water view: | No |
| Parking: | Attached Garage |
| HVAC: | Forced Air,Natural Gas,Zoned |
| Exterior Features: | Fire Pit,In-Ground Irrigation |
| HOA: | $600 / Quarterly |
| Main level: | Primary Bedroom |
| Listing Courtesy Of: | Ivester Jackson Distinctive Properties - jane@carolinarealtyagents.com |



