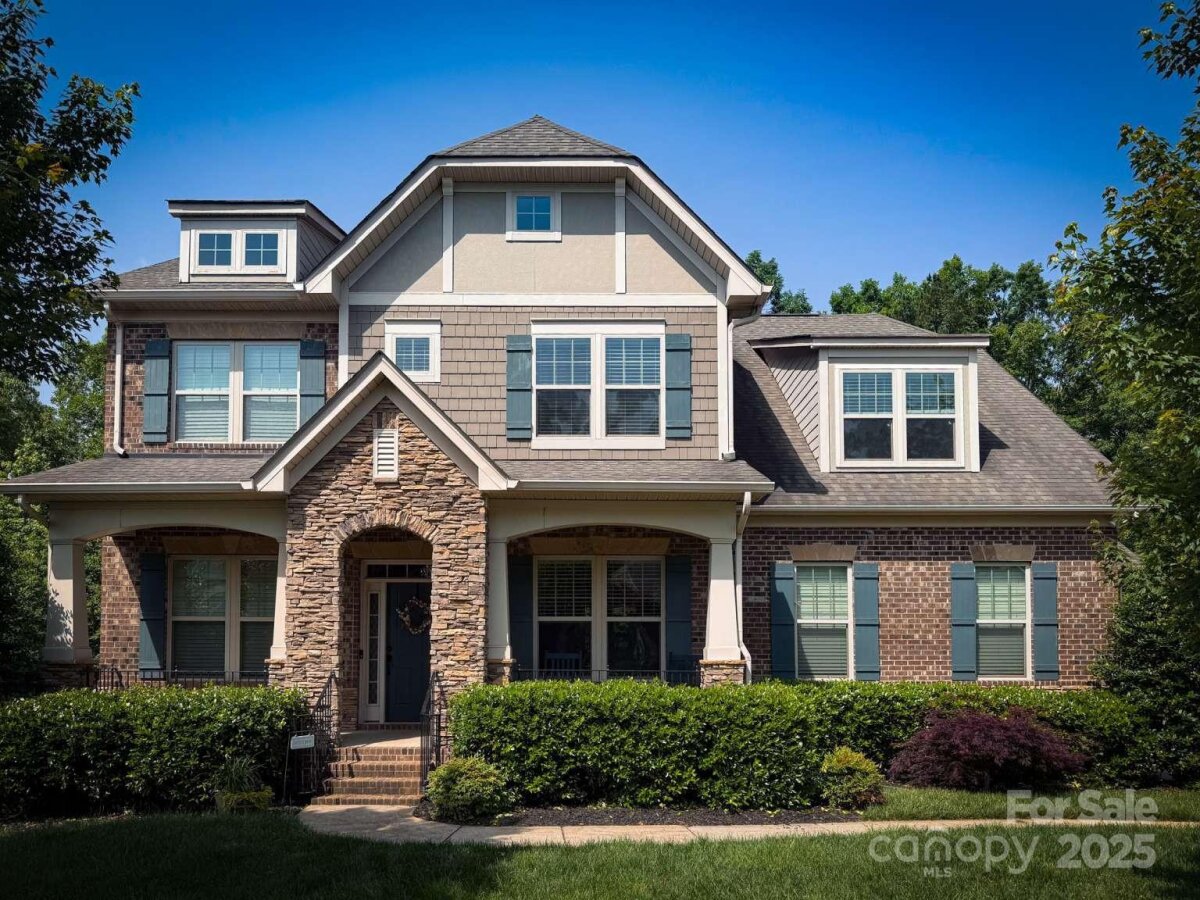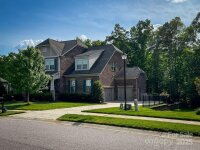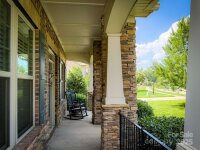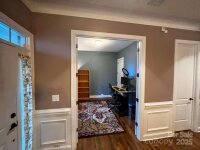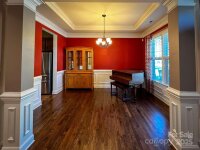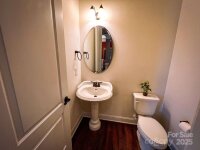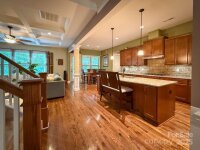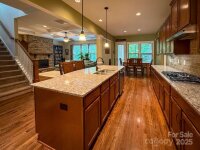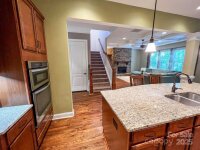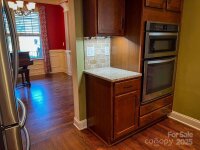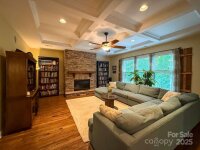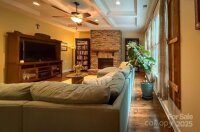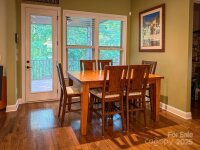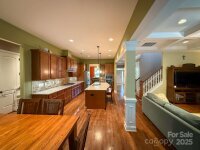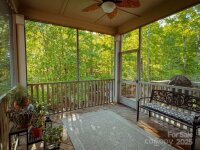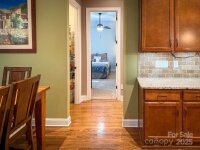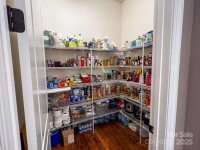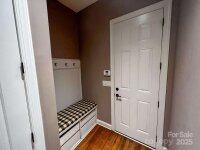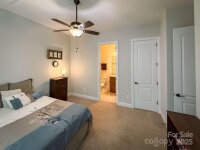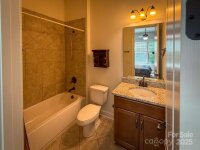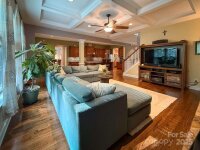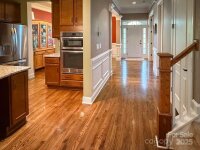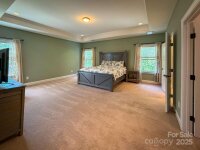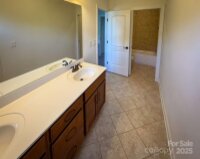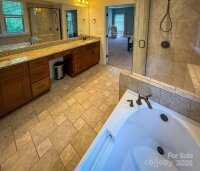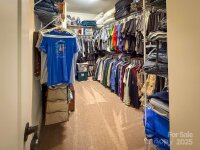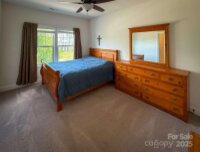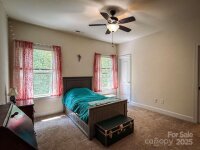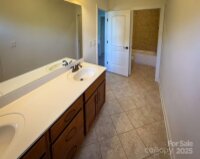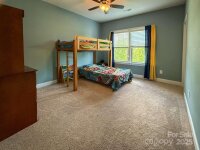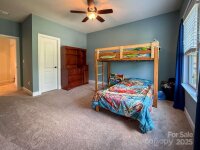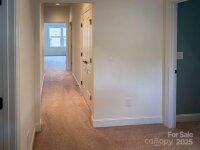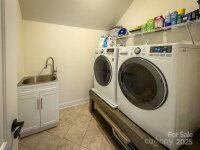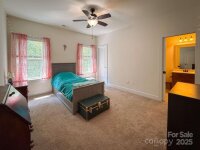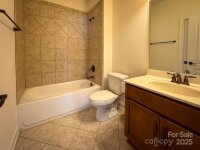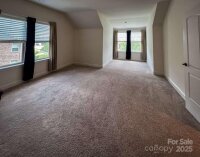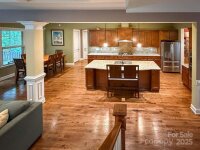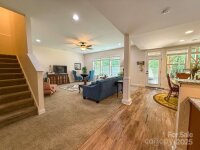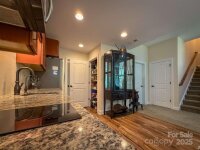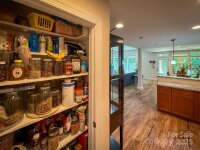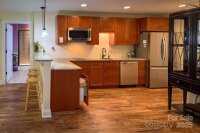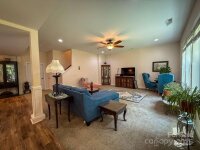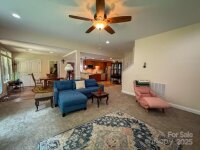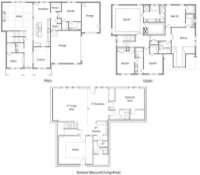Indian Trail, NC 28079
 Active
Active
Something for all: TWO LIVING SPACES IN ONE! Craftsman style brick home w/ finished TERRACE LEVEL! Main level dazzles with 10ft ceilings, 8ft doors, real hardwoods, guest suite, 1.5 baths, office, formal, chef’s kitchen w/ wall oven, gas cooktop, & oversized island. Cozy up by the stone gas fireplace, relax on the screened-in back porch, or enjoy grilling on the deck overlooking a fenced backyard abutting a wooded common area. Upstairs, the luxurious master suite joins 3 bedrooms, bonus, Jack & Jill, add’l bath. The bright terrace level w/ SEPARATE ACCESS, 10 ft. ceilings, full kitchen, 2nd laundry, bedroom suite, full bath with walk-in shower, and a MEDIA ROOM ready for personal touches, makes multi-generational living possible. Energy Star certified! 3-car garage. Union Co. schools. Convenient access to I-485 & US-74: 25 minutes to uptown,10 mins. to shopping/hospitals in Matthews/Mint Hill & proposed Lynx silver line! The HOA offers playgrounds, pools, tennis & pickleball courts.
Request More Info:
| MLS#: | 4257694 |
| Price: | $1,025,000 |
| Square Footage: | 5,411 |
| Bedrooms: | 6 |
| Bathrooms: | 5 Full, 1 Half |
| Acreage: | 0.29 |
| Year Built: | 2014 |
| Elementary School: | Hemby Bridge |
| Middle School: | Porter Ridge |
| High School: | Porter Ridge |
| Waterfront/water view: | No |
| Parking: | Driveway,Attached Garage,Garage Door Opener,Garage Faces Front,Garage Faces Side |
| HVAC: | Forced Air,Fresh Air Ventilation,Heat Pump,Natural Gas |
| Exterior Features: | In-Ground Irrigation |
| HOA: | $275 / Semi-Annually |
| Main level: | Kitchen |
| Upper level: | Bedroom(s) |
| Listing Courtesy Of: | HomeZu - info@clickitrealty.com |



