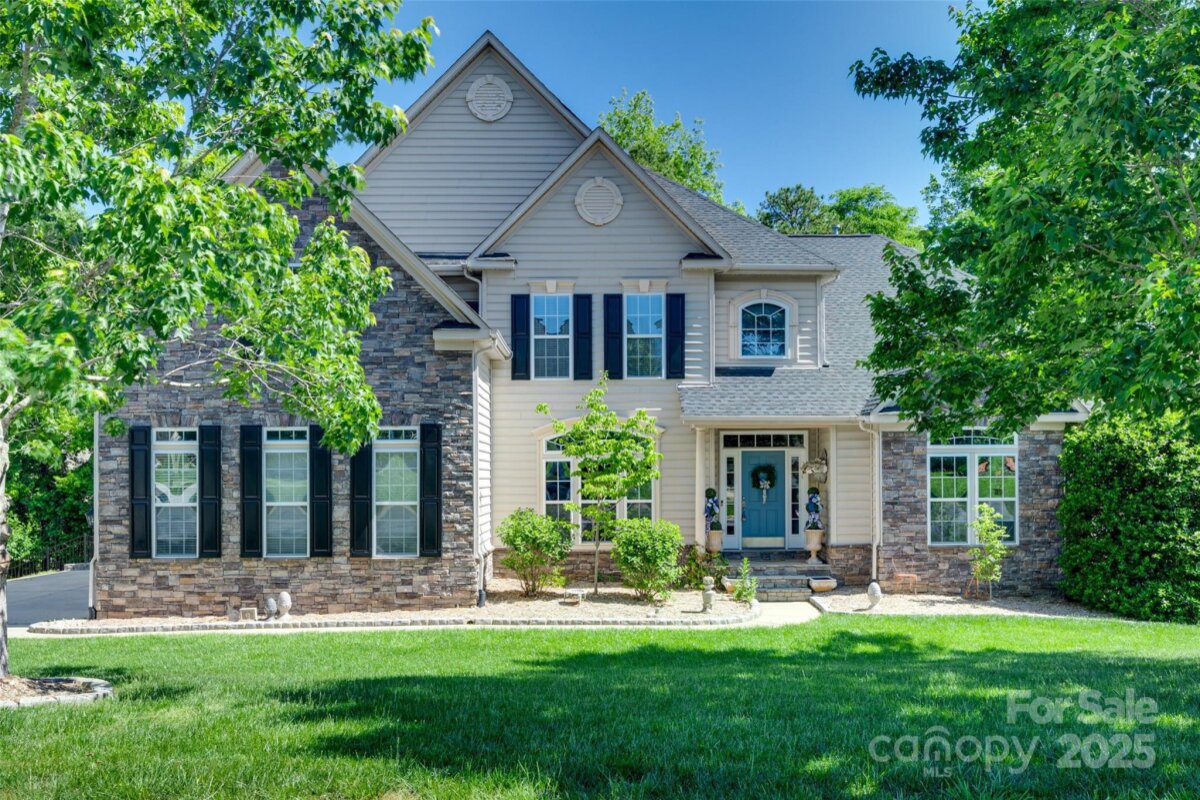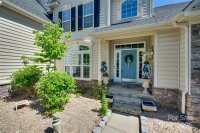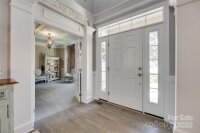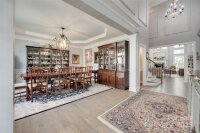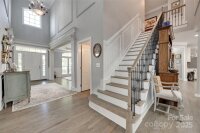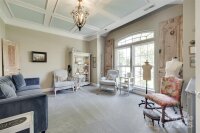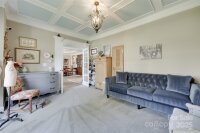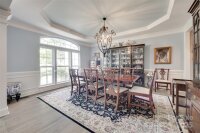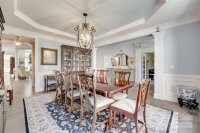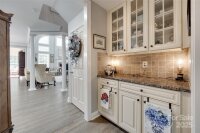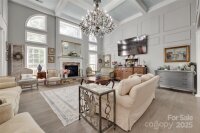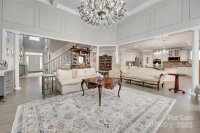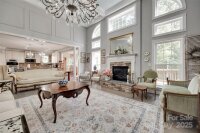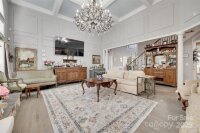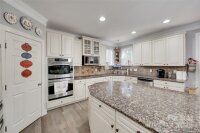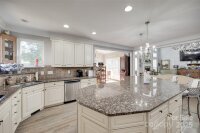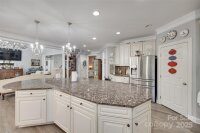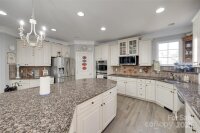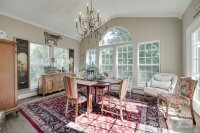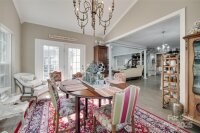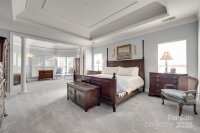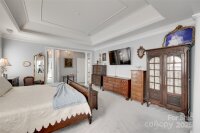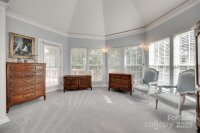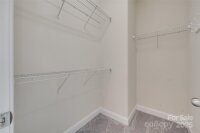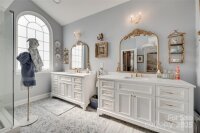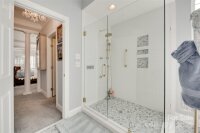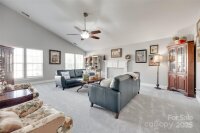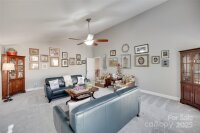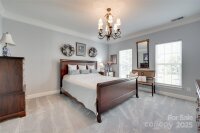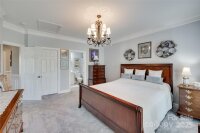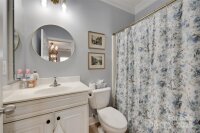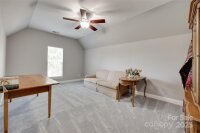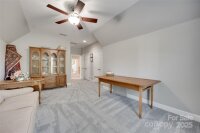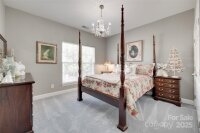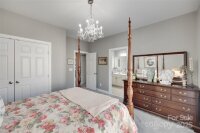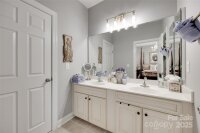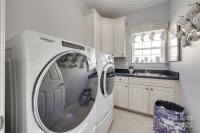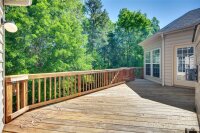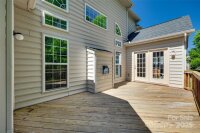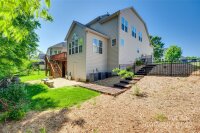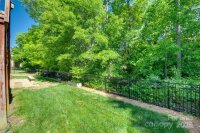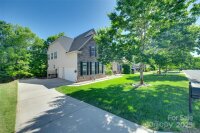Fort Mill, SC 29715
 Under Contract - Show
Under Contract - Show
GORGEOUS desirable, flexible floor plan with high-end, custom upgrades & outstanding curb appeal! Welcoming grand entry opens to private study & dining room. Spacious 2-story living room with stacked stone gas fireplace, wood floors & cozy living room with coffered ceilings. Expansive kitchen with granite counters, endless cabinet storage, stainless steel appliances including double ovens & center island with bar seating, butler's pantry, & impressive morning room area doubling as another dining area. Owner’s suite on main level with expansive bath featuring large spa-like shower & dual vanities, plus awesome double closets! Auxiliary bedrooms each have their own bath & BONUS ROOM up. Designer fixtures and finishes, and fantastic natural light throughout! Back deck and patio looks over a raised backyard that is fully fenced – perfect for your morning coffee! Upgraded exterior light package included. Tall crawl space for additional storage & full irrigation system.
Request More Info:
| MLS#: | 4252176 |
| Price: | $799,000 |
| Square Footage: | 4,269 |
| Bedrooms: | 4 |
| Bathrooms: | 3 Full, 1 Half |
| Acreage: | 0.24 |
| Year Built: | 2008 |
| Elementary School: | Sugar Creek |
| Middle School: | Fort Mill |
| High School: | Nation Ford |
| Waterfront/water view: | No |
| Parking: | Attached Garage,Garage Faces Side |
| HVAC: | Forced Air,Natural Gas |
| HOA: | $170 / Quarterly |
| Main level: | Bathroom-Half |
| Upper level: | Bedroom(s) |
| Listing Courtesy Of: | Keller Williams Connected - RebeccaCullen@kw.com |



