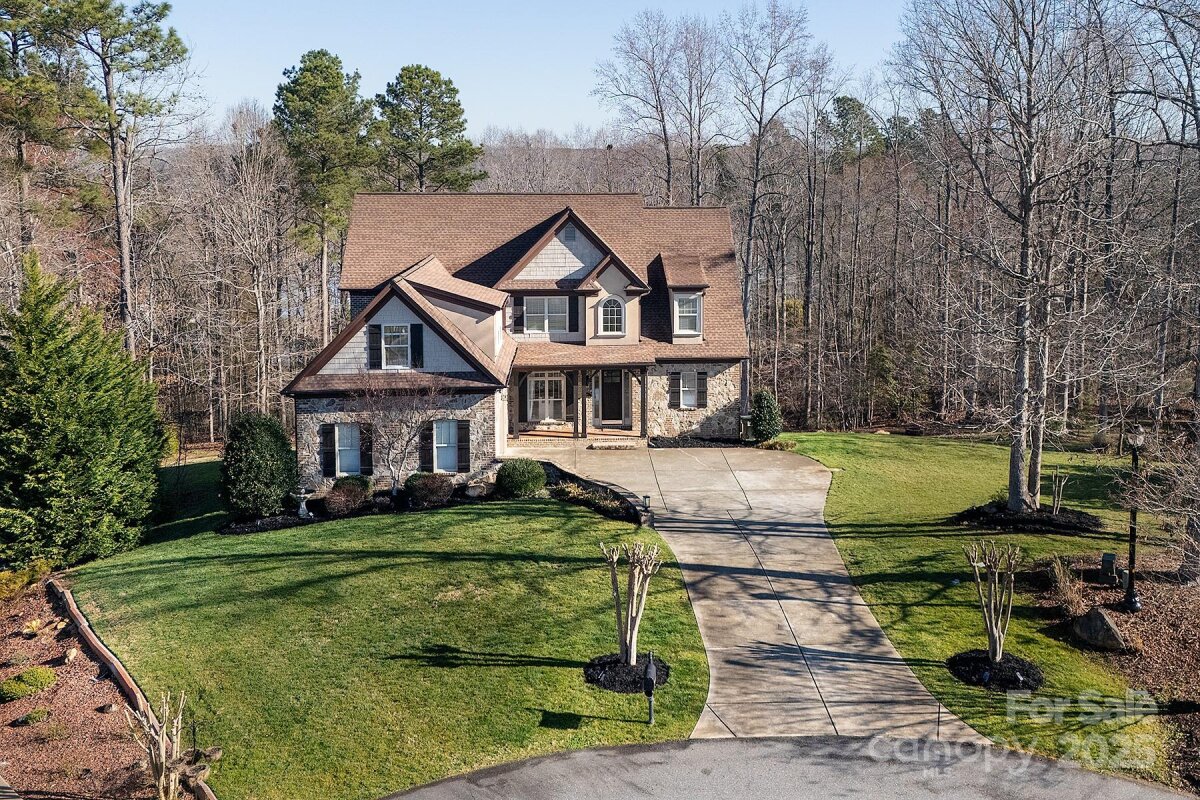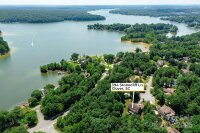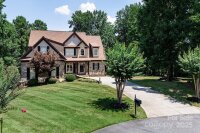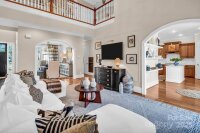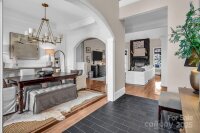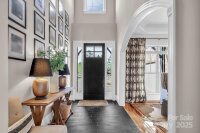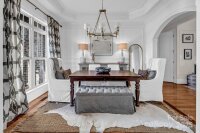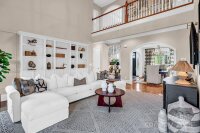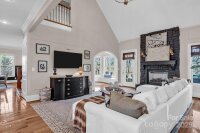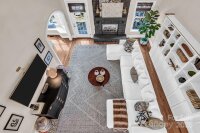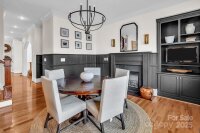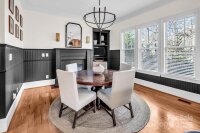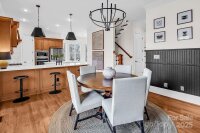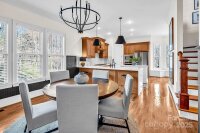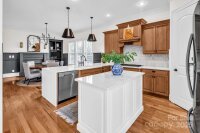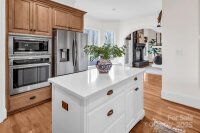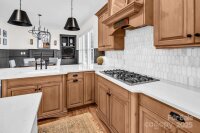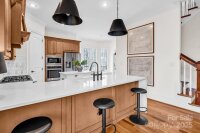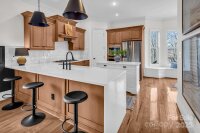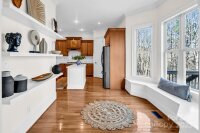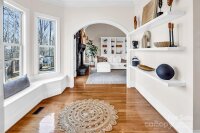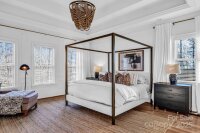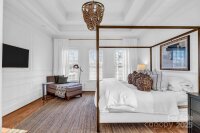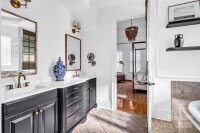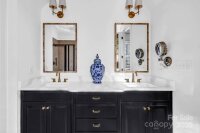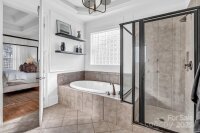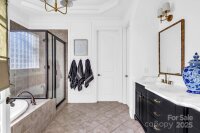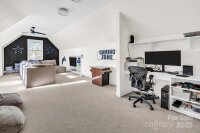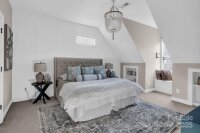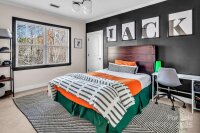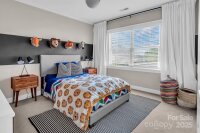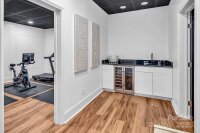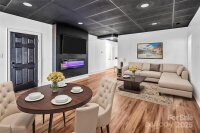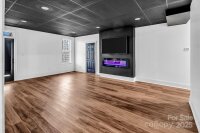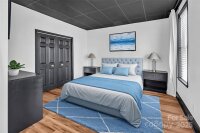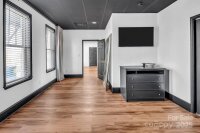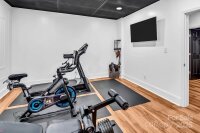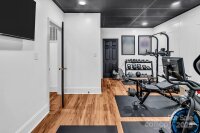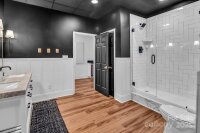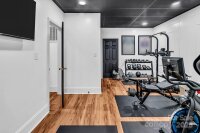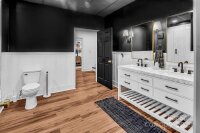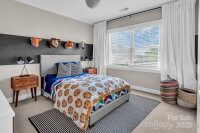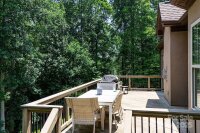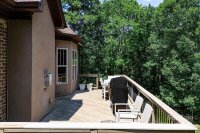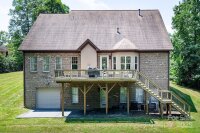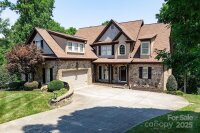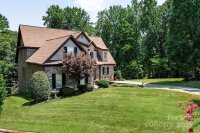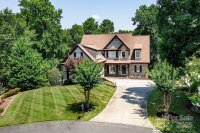Clover, SC 29710
 Active
Active
Stunning designer home on a quiet cul-de-sac with a fully finished walk out basement—perfect for a mother-in-law suite or private guest quarters. The basement includes a private ofc w/French doors, wet bar w/granite countertop, recreation room w/electric fireplace, exercise room, bedroom, full bath, and addtl laundry hookups. Updated gourmet kitchen features quartz countertops, marble backsplash, granite composite sink, and newer appliances, plus a walk-in pantry. Enjoy the keeping room with built-in cabinetry and gas fireplace or the sunny breakfast nook with a bench seat and seasonal lake views. The main-level primary suite offers a double tray ceiling, spa-like bath with quartz counters, dual sinks, garden tub, separate shower, and custom closet shelving. Huge Bonus Room. Spacious secondary bedrooms include one with a private bath. Three fireplaces, a garage workshop, and access to award-winning Clover schools complete this exceptional home. Enjoy the Lake Life within Minutes away!
Request More Info:
| MLS#: | 4268613 |
| Price: | $1,250,000 |
| Square Footage: | 5,150 |
| Bedrooms: | 4 |
| Bathrooms: | 4 Full, 1 Half |
| Acreage: | 1.2 |
| Year Built: | 2007 |
| Elementary School: | Oakridge |
| Middle School: | Oakridge |
| High School: | Clover |
| Waterfront/water view: | No |
| Parking: | Driveway,Attached Garage,Garage Door Opener,Garage Faces Side,Keypad Entry |
| HVAC: | Central,Natural Gas |
| Exterior Features: | Fire Pit,In-Ground Irrigation |
| HOA: | $450 / Annually |
| Basement: | Bathroom-Full |
| Main level: | Dining Room |
| Upper level: | Bedroom(s) |
| Virtual Tour: | Click here |
| Listing Courtesy Of: | C-A-RE Realty - DonAnthonyRealty@gmail.com |



