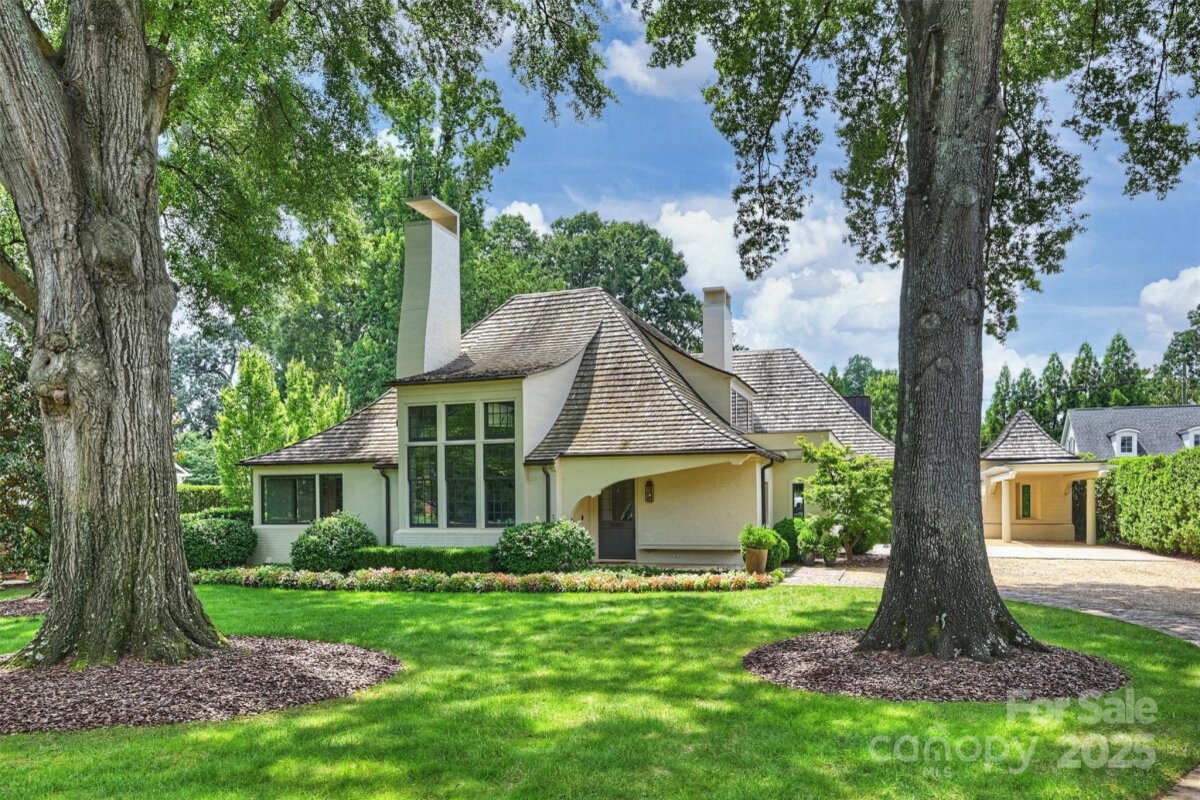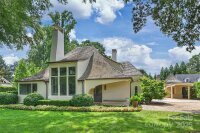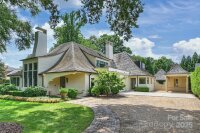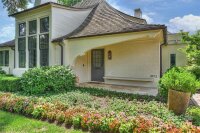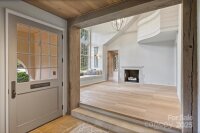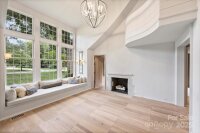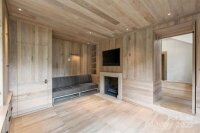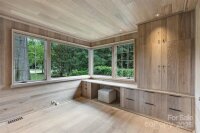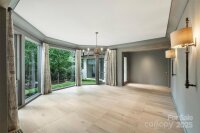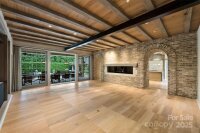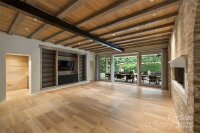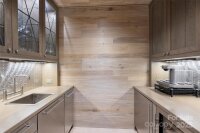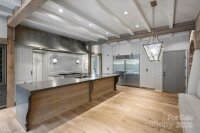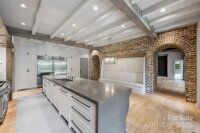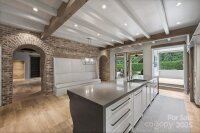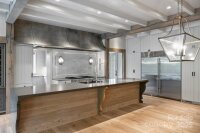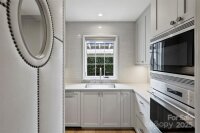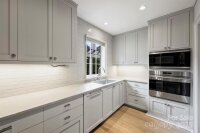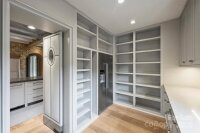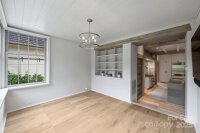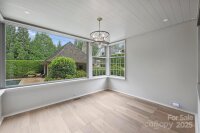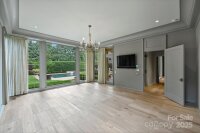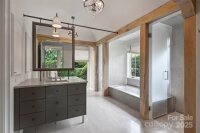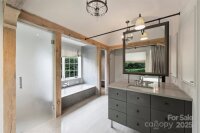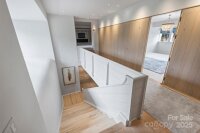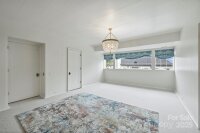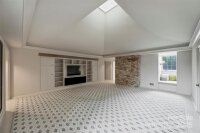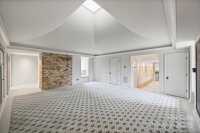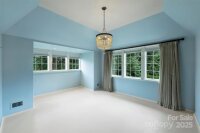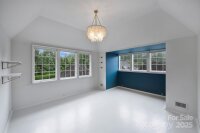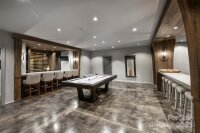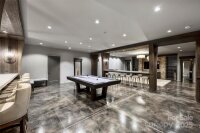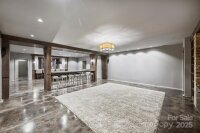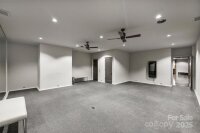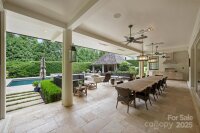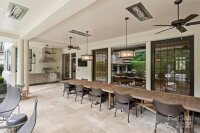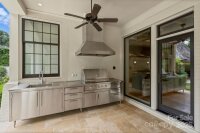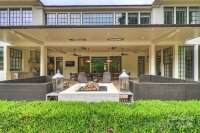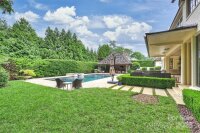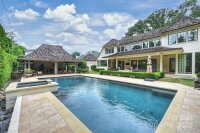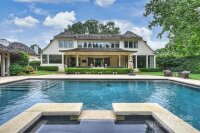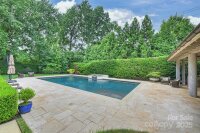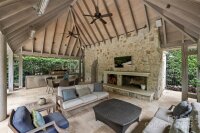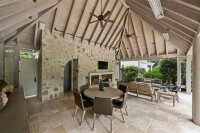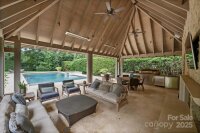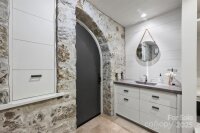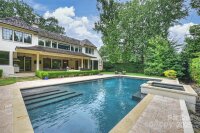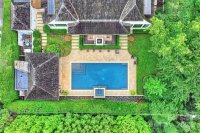Charlotte, NC 28211
 Under Contract - Show
Under Contract - Show
Welcome to your own private resort! One-of-a-kind custom home designed by acclaimed architect Ken Pursley and perfectly positioned in the heart of Foxcroft. Extraordinary craftsmanship and architectural detail are evident throughout sophisticated formal and relaxed living spaces—ideal for intimate gatherings or large-scale entertaining. The main level features a stunning family room with vaulted brick archways, a designer kitchen with scullery, two private offices, and a serene primary suite with spa-inspired bath. Four secondary ensuite bedrooms and a stylish lounge complete the upper level. The fully finished basement boasts an impressive bar, billiards area, media room, fitness room, and temperature-controlled wine room. Seamless indoor-outdoor living unfolds across expansive covered and open terraces with outdoor kitchen, gas firepit, and views of the resort-style saltwater pool and spa, complemented by a pool cabana with fireplace and bath. Elevator to all floors, generator, dog wash, and abundant storage. A truly unmatched luxury lifestyle in one of Charlotte’s most prestigious neighborhoods.
Request More Info:
| MLS#: | 4292210 |
| Price: | $7,950,000 |
| Square Footage: | 9,833 |
| Bedrooms: | 5 |
| Bathrooms: | 6 Full, 2 Half |
| Acreage: | 0.65 |
| Year Built: | 2014 |
| Elementary School: | Sharon |
| Middle School: | Alexander Graham |
| High School: | Myers Park |
| Waterfront/water view: | No |
| Parking: | Detached Carport,Driveway,Attached Garage |
| HVAC: | Forced Air,Heat Pump,Natural Gas |
| Exterior Features: | Elevator,Gas Grill,In-Ground Hot Tub / Spa,In-Ground Irrigation,Outdoor Shower |
| Basement: | Wine Cellar |
| Main level: | Den |
| Upper level: | Bonus Room |
| Virtual Tour: | Click here |
| Listing Courtesy Of: | Dickens Mitchener & Associates Inc - dstark@dickensmitchener.com |



