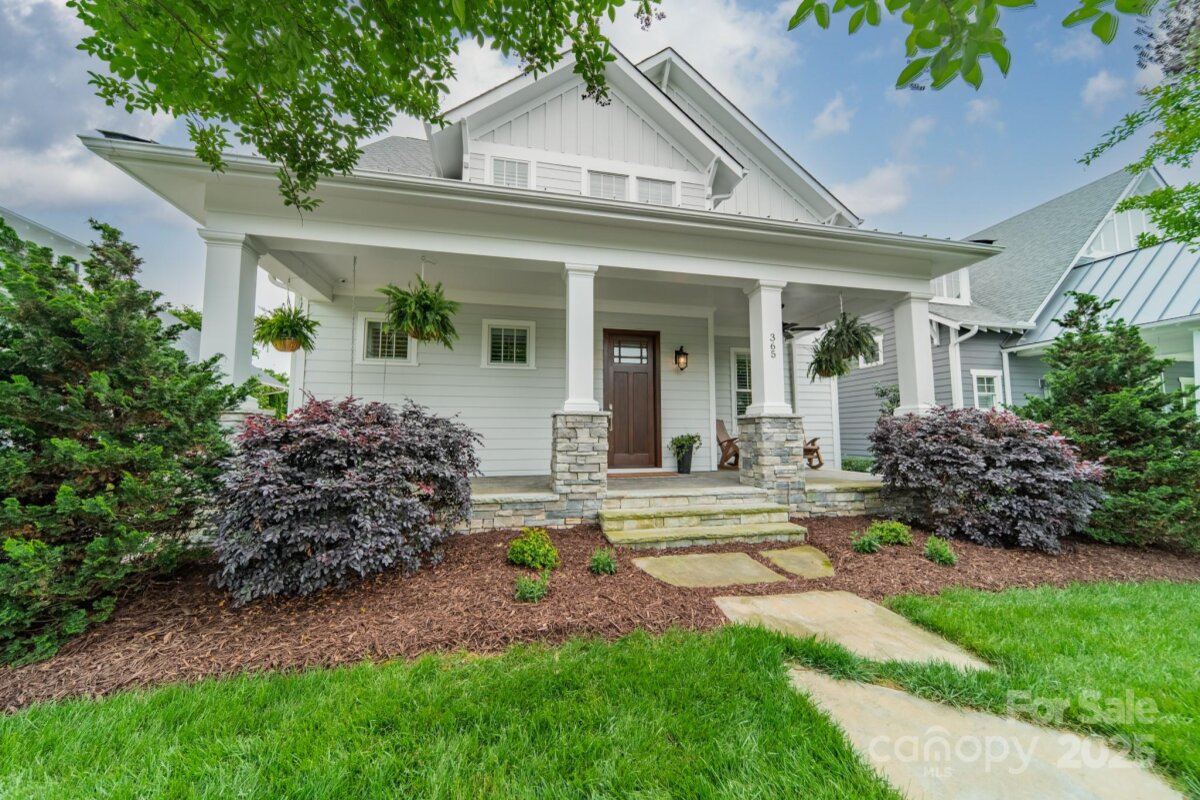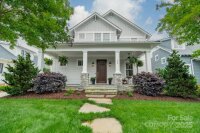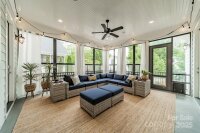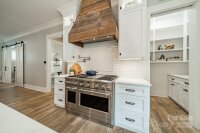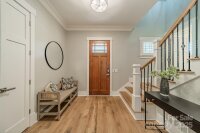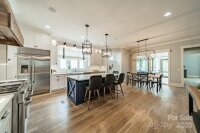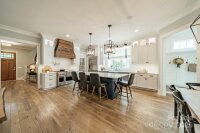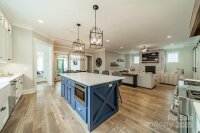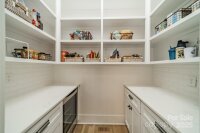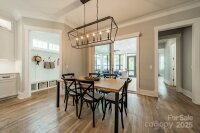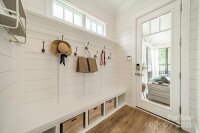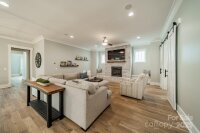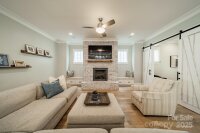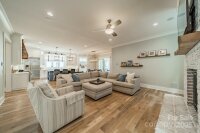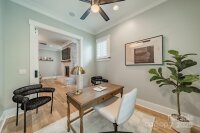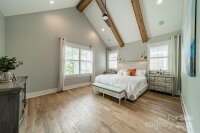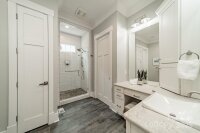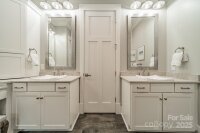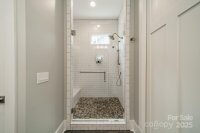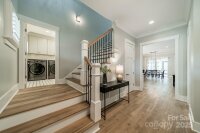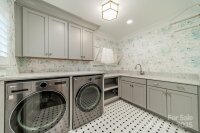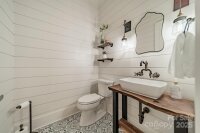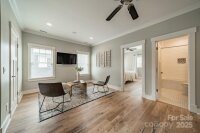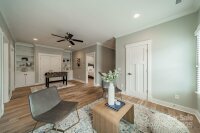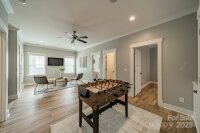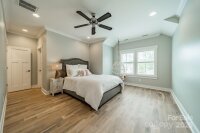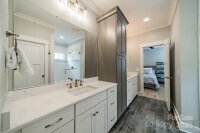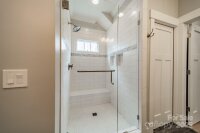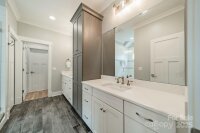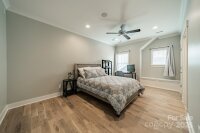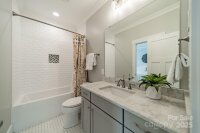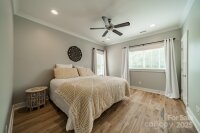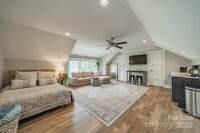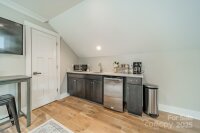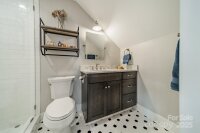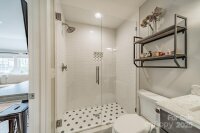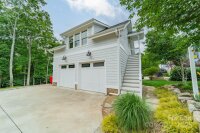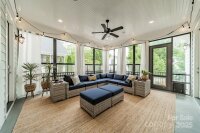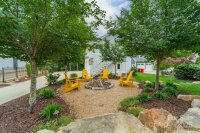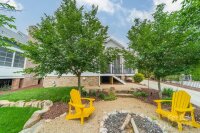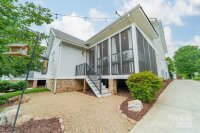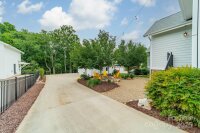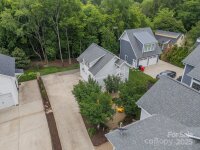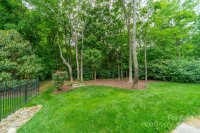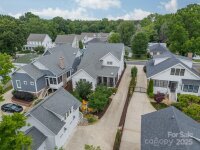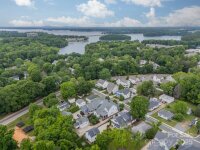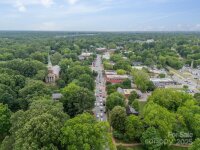Davidson, NC 28036
 Under Contract - Show
Under Contract - Show
Welcome to 365 Delburg St. Nestled on one of Davidson’s most cherished streets, this custom-built modern farmhouse offers a rare blend of architectural quality, flexible living, and community connection—all without the constraints of an HOA. Spanning 3881 square feet, the home features a main-floor primary suite, wide-plank hardwood floors, and a gourmet kitchen with GE Monogram appliances, quartz countertops, and a 48-inch gas range. Ten-foot ceilings, Control4 smart-home integration, and Energy Star certification enhance comfort and efficiency. The detached garage includes a 485-square-foot studio with full bath, kitchenette, and walk-in closet. Enjoy an Eze-Breeze–enclosed porch, in-ground irrigation, natural gas lines for grilling and fire pit, and beautifully landscaped grounds. Walkable to Town Green, dining, and Davidson College, this home is designed for modern living and effortless entertaining.
Request More Info:
| MLS#: | 4248502 |
| Price: | $1,500,000 |
| Square Footage: | 3,396 |
| Bedrooms: | 4 |
| Bathrooms: | 4 Full, 1 Half |
| Acreage: | 0.28 |
| Year Built: | 2017 |
| Elementary School: | Davidson K-8 |
| Middle School: | Unspecified |
| High School: | William Amos Hough |
| Waterfront/water view: | No |
| Parking: | Driveway,Detached Garage,Garage Door Opener,Garage Shop |
| HVAC: | Electric,ENERGY STAR Qualified Equipment,Forced Air,Heat Pump,Natural Gas,Zoned |
| Exterior Features: | Fire Pit,In-Ground Irrigation |
| Main level: | Bathroom-Full |
| Upper level: | Loft |
| Virtual Tour: | Click here |
| Listing Courtesy Of: | Premier Sotheby's International Realty - Pamela.sullivanrealtor@gmail.com |



