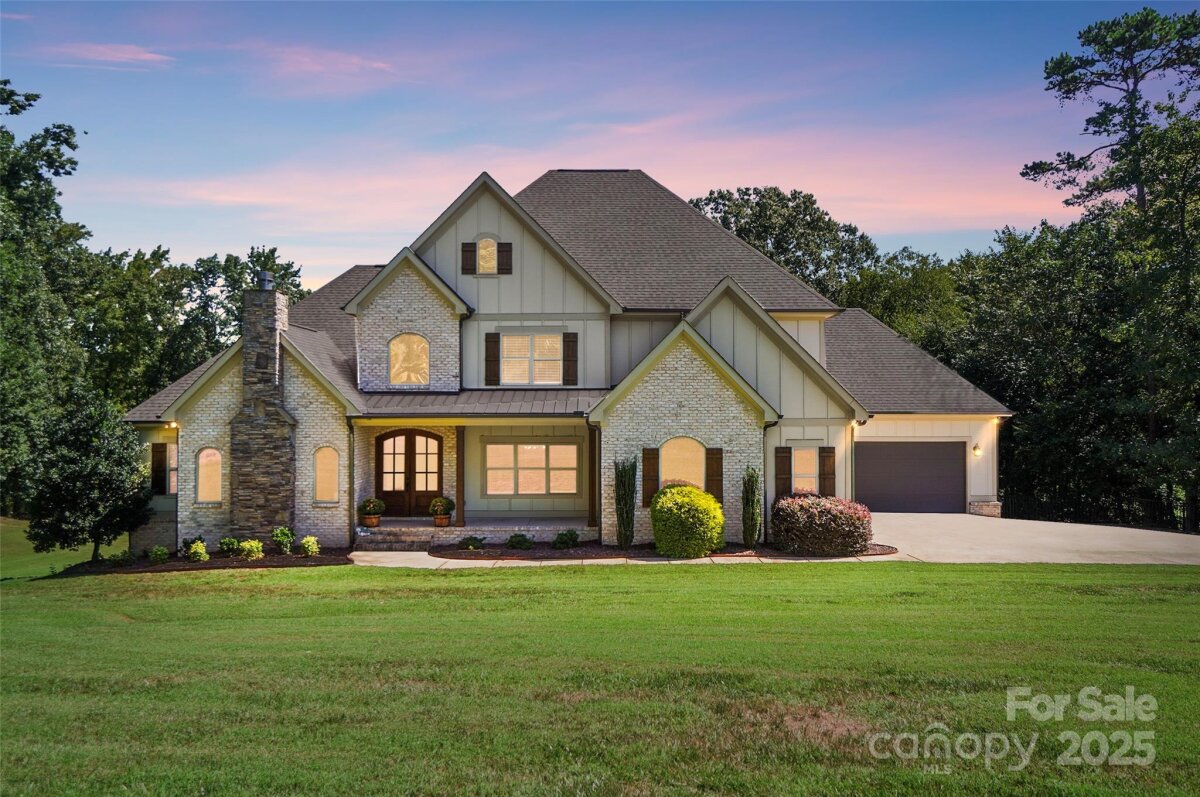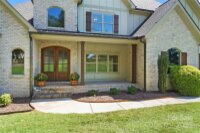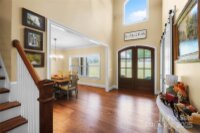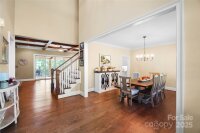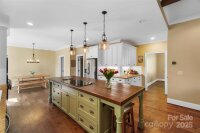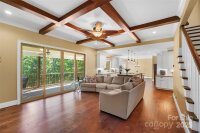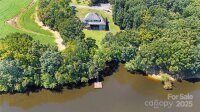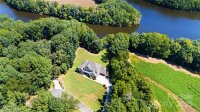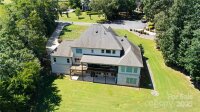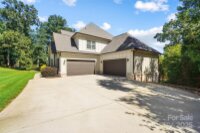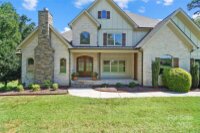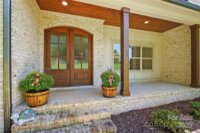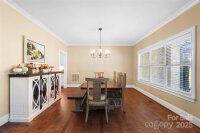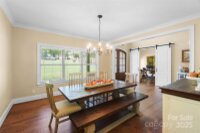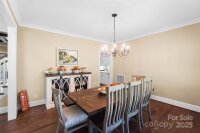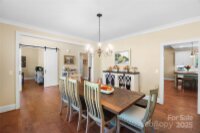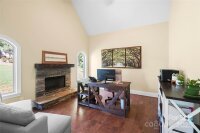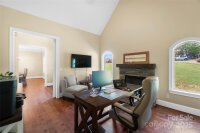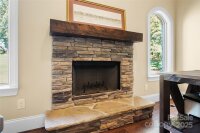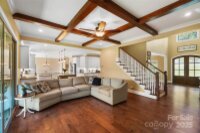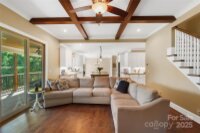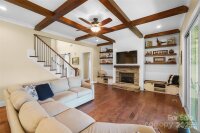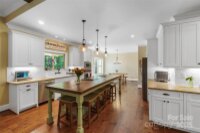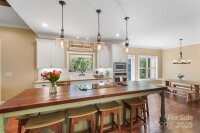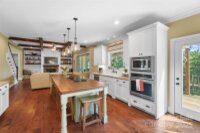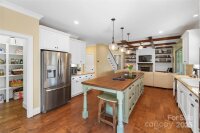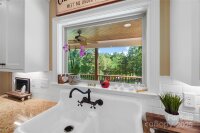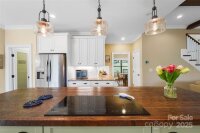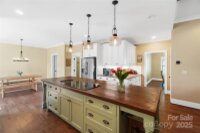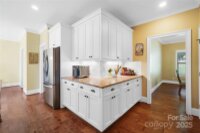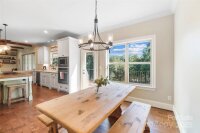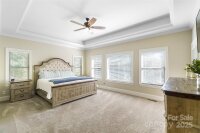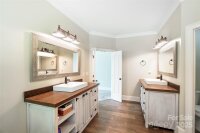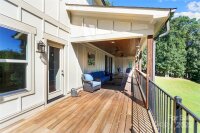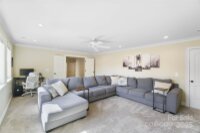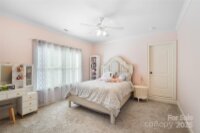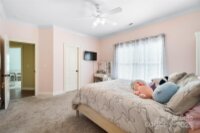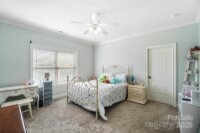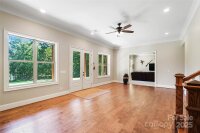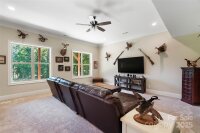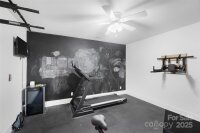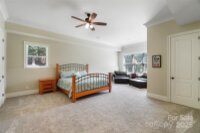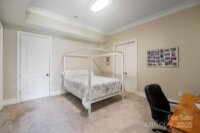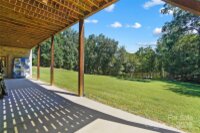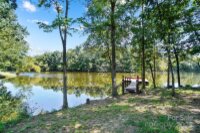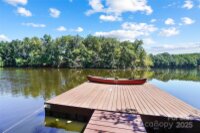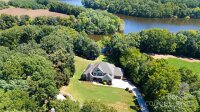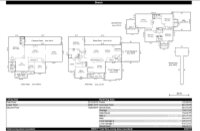Monroe, NC 28110
 Active
Active
Experience true waterfront living on Lake Twitty in this extraordinary custom-built home. Originally designed by a builder as his personal residence, this property showcases craftsmanship and attention to detail rarely found today. Nestled on a private cul-de-sac acre with no HOA, it combines timeless design with modern function, all centered around a lifestyle of relaxation and fun on the water. Step inside the foyer to soaring cathedral ceilings, custom hardwood floors, and thoughtful finishes throughout. The main-level primary suite offers convenience and comfort, while the chef’s kitchen features a farmhouse-inspired design with a massive island, induction cooktop, butler’s pantry, and sunny breakfast nook. Formal dining and a private office with barn doors complete the main level. Cozy up to one of two fireplaces-one in the family room and another in the office. Upstairs, you’ll find three spacious bedrooms, a bonus room, and two full baths. The finished walk-out basement adds 2,000+ sq ft of flexible living space, including a second primary/in-law suite with its own entrance, a large great room, a bonus/media room, and an exercise room-perfect for multi-generational living or guests. Outdoor living shines here with a rocking chair front porch, covered deck, and patio overlooking the water. The property includes a pier for launching kayaks, paddle boards, or simply enjoying peaceful sunset views. A 4-car garage, irrigation system, and thoughtful storage spaces add everyday practicality. This home is more than just a place to live-it’s a lakefront lifestyle!
Request More Info:
| MLS#: | 4296303 |
| Price: | $1,499,000 |
| Square Footage: | 5,908 |
| Bedrooms: | 4 |
| Bathrooms: | 4 Full, 1 Half |
| Acreage: | 1 |
| Year Built: | 2018 |
| Elementary School: | Unionville |
| Middle School: | Piedmont |
| High School: | Piedmont |
| Waterfront/water view: | Waterfront |
| Parking: | Driveway,Attached Garage,Garage Door Opener |
| HVAC: | Central,Natural Gas |
| Exterior Features: | Dock - Floating,In-Ground Irrigation |
| Basement: | Workshop |
| Main level: | Laundry |
| Upper level: | Bedroom(s) |
| Virtual Tour: | Click here |
| Listing Courtesy Of: | Real Broker, LLC - soldbyjenniferhoyle@gmail.com |



