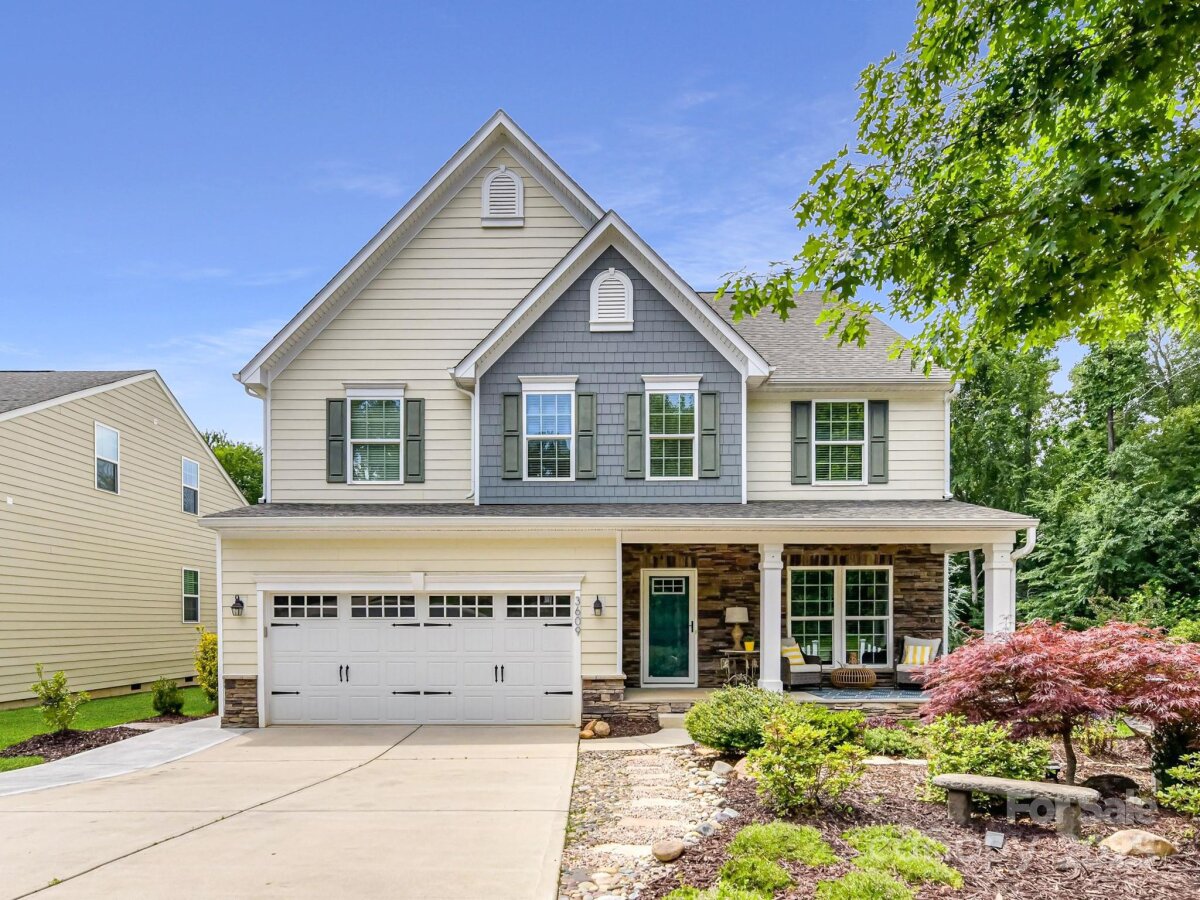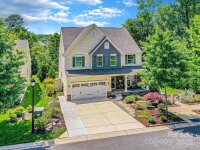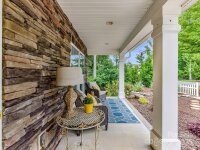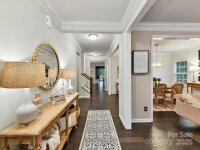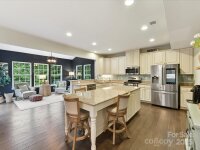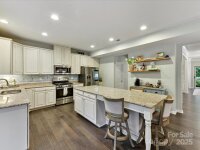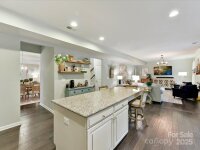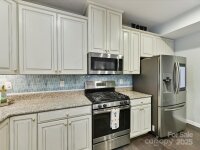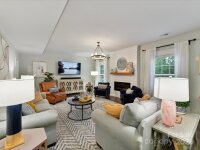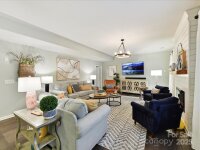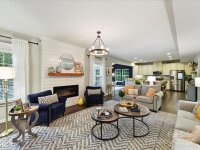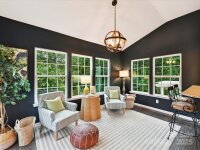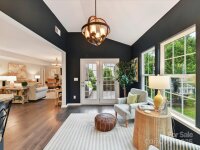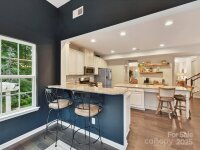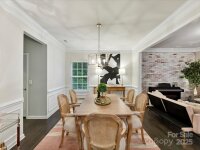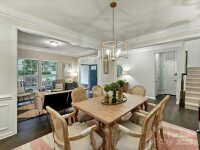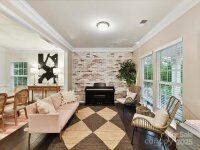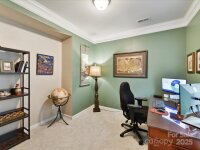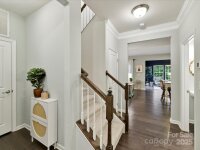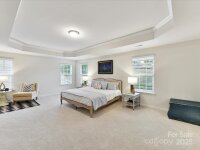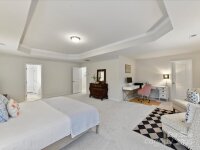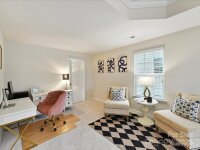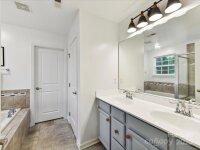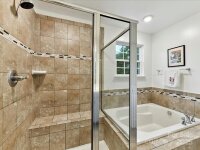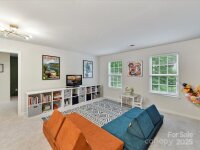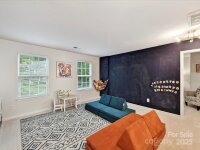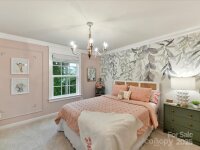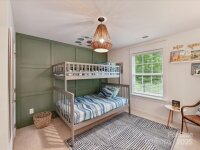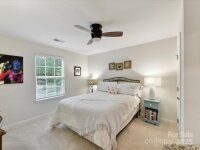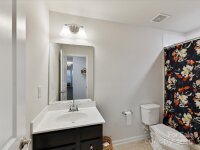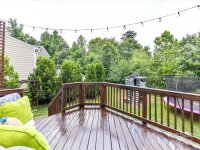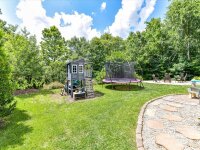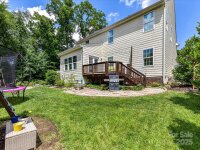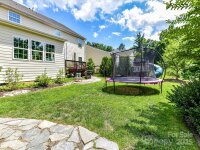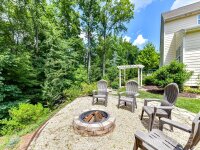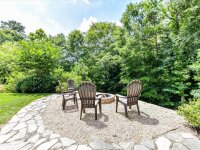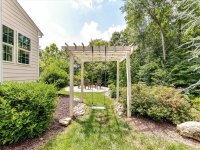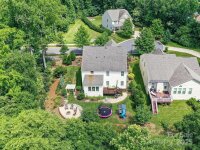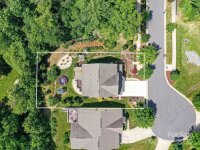Matthews, NC 28105
 Under Contract - No Show
Under Contract - No Show
Absolutely charming home located on a private, cul-de-sac lot surrounded by mature landscaping & backing up to woods in desirable Lismore! Charm galore as you walk up to this lovely rocking chair front porch. Gleaming hardwoods throughout the bright & open main floor & new carpet upstairs! Custom lighting throughout! Kitchen features expansive granite island & breakfast bar, abundant cabinetry, S.S appliances & opens to great room anchored by shiplap fireplace. Morning room is flooded w/natural light. Private, main floor office. Living room highlighted by brick accent wall. Huge, primary bedroom w/sitting area & 2 walk-in closets is situated at rear of home for peace & quiet & leads to ensuite bath w/dual sinks, soaking tub & large shower w/beautiful tilework. All secondary bedrooms are generously sized. Upstairs loft is perfect for relaxing. Enjoy all this property has to offer on the rear deck & serene backyard complete w/fire pit area & trail leading to adjacent woods. Welcome Home!
Request More Info:
| MLS#: | 4268650 |
| Price: | $625,000 |
| Square Footage: | 3,292 |
| Bedrooms: | 4 |
| Bathrooms: | 2 Full, 1 Half |
| Acreage: | 0.21 |
| Year Built: | 2017 |
| Elementary School: | Matthews |
| Middle School: | Crestdale |
| High School: | Butler |
| Waterfront/water view: | No |
| Parking: | Attached Garage,Garage Faces Front,Keypad Entry |
| HVAC: | Central,Forced Air,Natural Gas |
| Exterior Features: | Fire Pit |
| HOA: | $640 / Annually |
| Main level: | Bathroom-Half |
| Upper level: | Bathroom-Full |
| Virtual Tour: | Click here |
| Listing Courtesy Of: | Allen Tate Charlotte South - chris.mcgowan@allentate.com |



