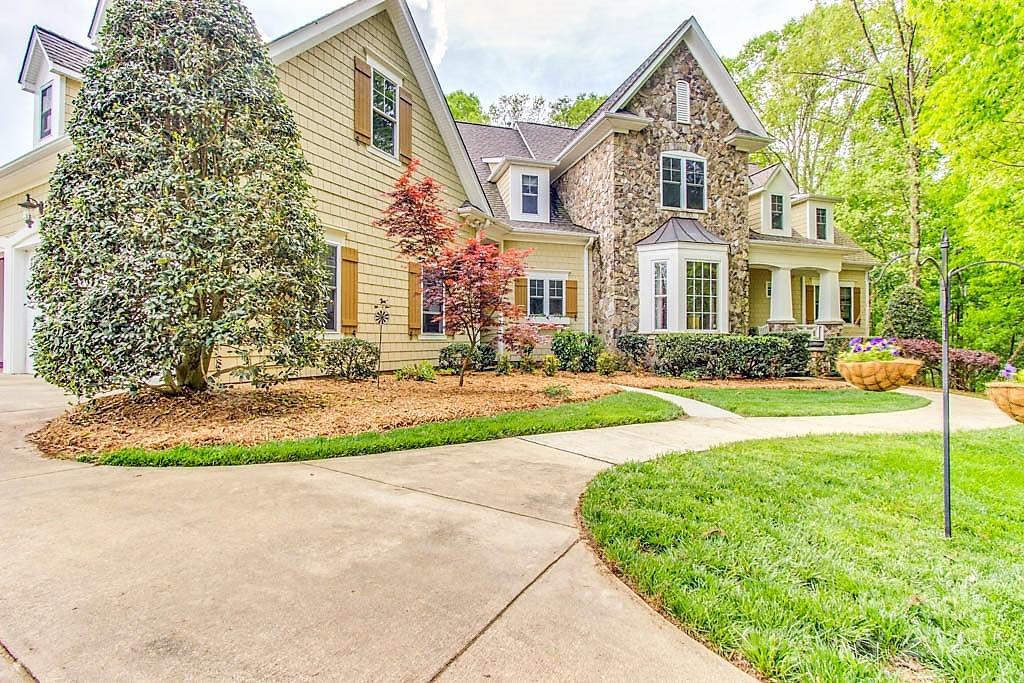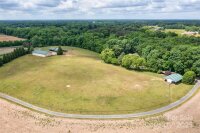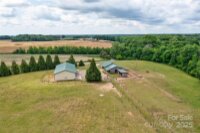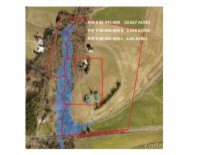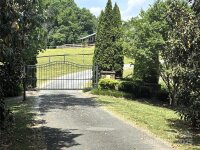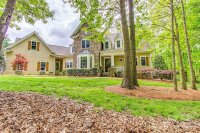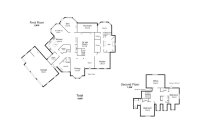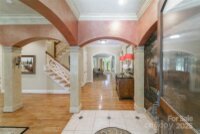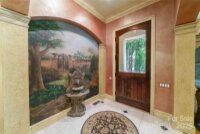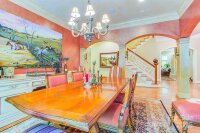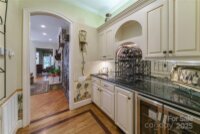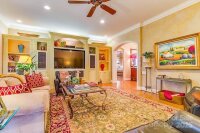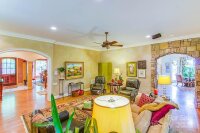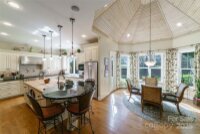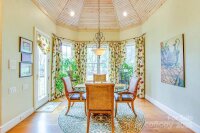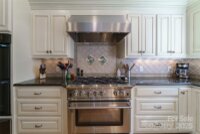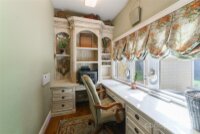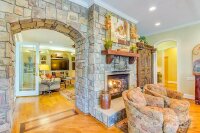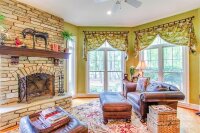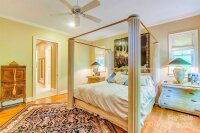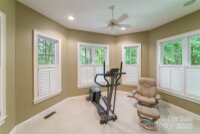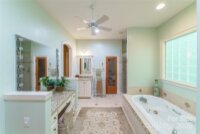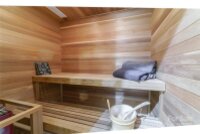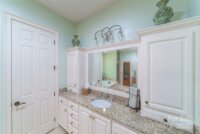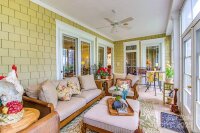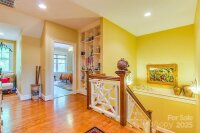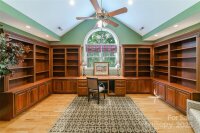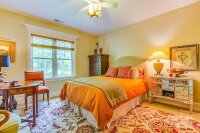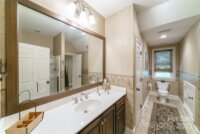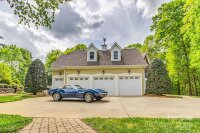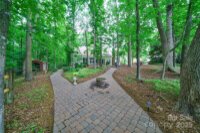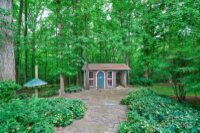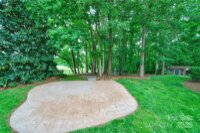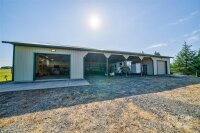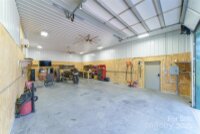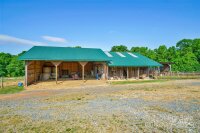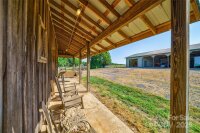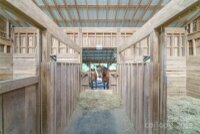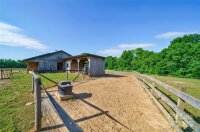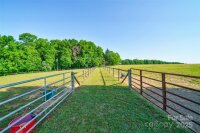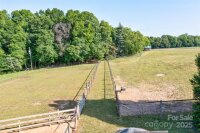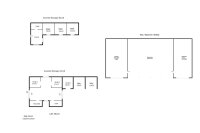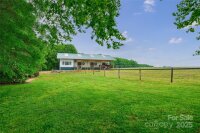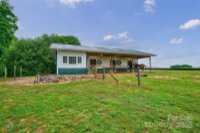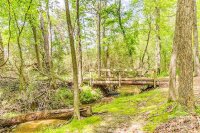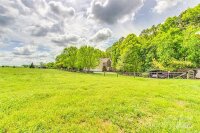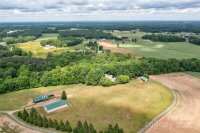Monroe, NC 28110
 Under Contract - Show
Under Contract - Show
Enjoy privacy, beauty, and refined country living on this gated 30+ acre equestrian estate with fenced pastures, crop fields, wooded trails, and a creek. The 4,958 sq ft custom home offers hardwood, slate, and tile floors, 10' ceilings, arched doorways, extensive trim, surround sound, and stone accents. The chefs kitchen features granite counters, a 3" butcher block island, tile backsplash, Blue Star 6-burner cooktop, double ovens, warming drawer, butlers pantry with wine cooler/ice maker, and a private kitchen office. Relax in the sunroom, or gather by fireplaces in the keeping room or den. The main-level primary suite includes a sauna, whirlpool tub, sitting room, and dual walk-in closets. Upstairs offers two guest suites, two baths, and a spacious office/library with cherry cabinetry, built-in desks, and hardwood floors. Two 3-stall barns, paddocks, auto waterers, climate-controlled workshop, and 4-bay parking - just 35 minutes to Charlotte.
Request More Info:
| MLS#: | 4250863 |
| Price: | $1,775,000 |
| Square Footage: | 4,958 |
| Bedrooms: | 3 |
| Bathrooms: | 3 Full, 1 Half |
| Acreage: | 30.11 |
| Year Built: | 2001 |
| Elementary School: | Unionville |
| Middle School: | Piedmont |
| High School: | Piedmont |
| Waterfront/water view: | No |
| Parking: | Detached Carport,Electric Gate,Attached Garage,Detached Garage,Garage Faces Side,Golf Cart Garage,RV Access/Parking |
| HVAC: | Central,Forced Air,Propane,Zoned |
| Exterior Features: | Fence,Fire Pit,Livestock Run In |
| Main level: | Exercise Room |
| Upper level: | Bathroom-Full |
| Virtual Tour: | Click here |
| Listing Courtesy Of: | Premier Sotheby's International Realty - 704-661-9619 |



