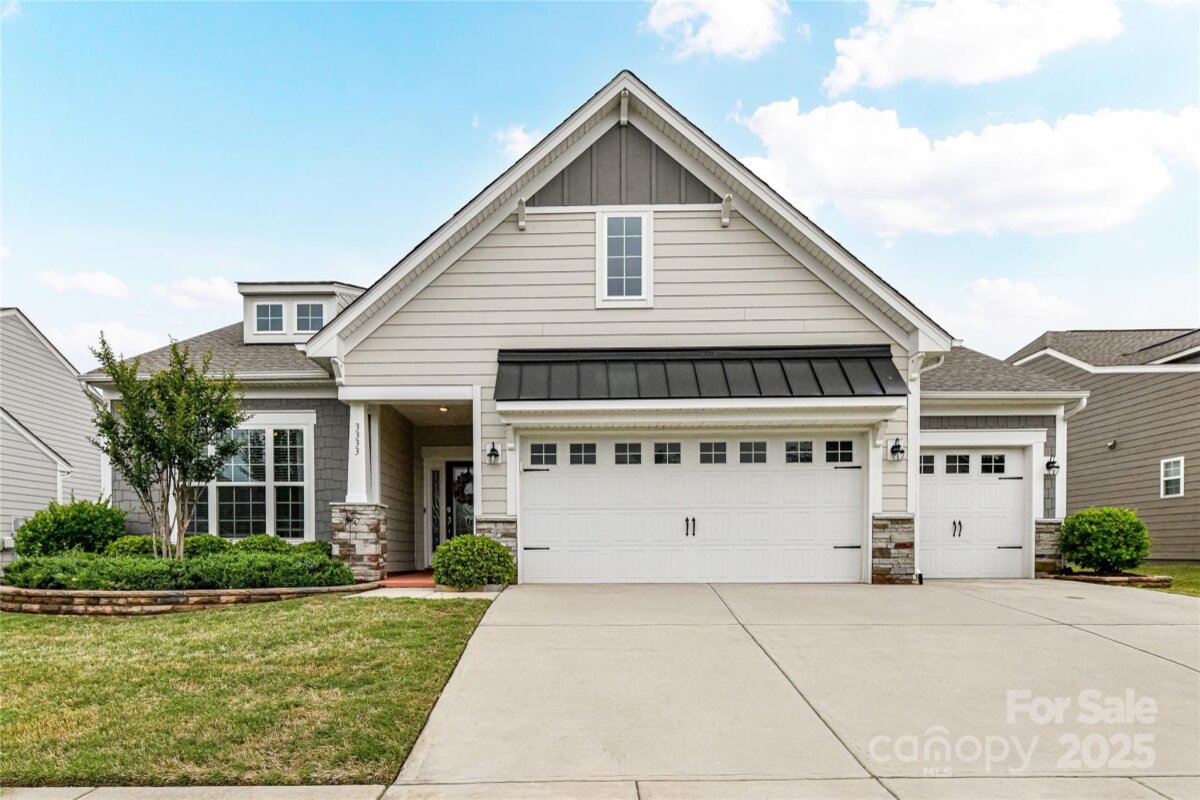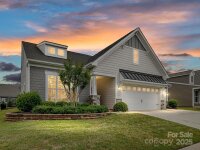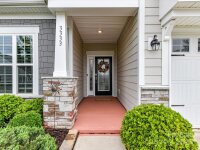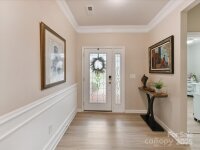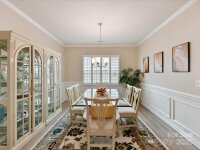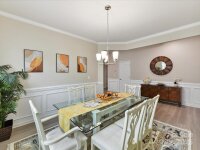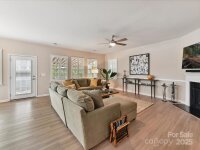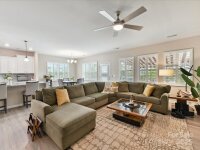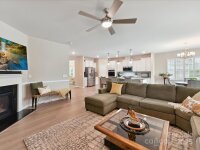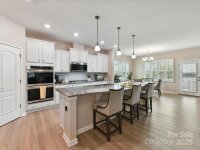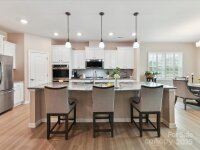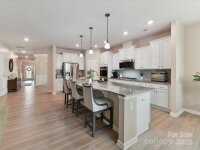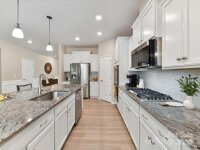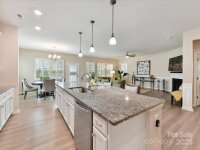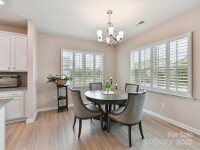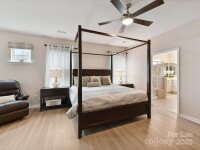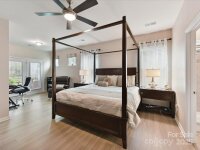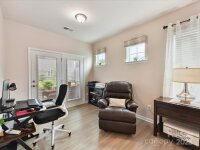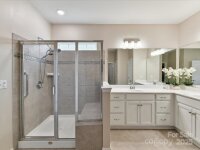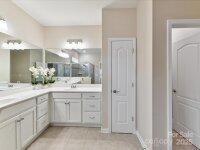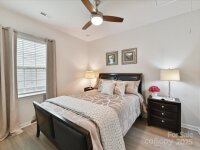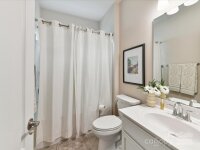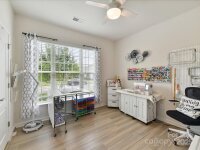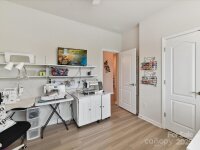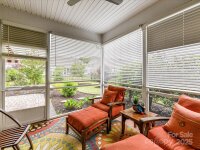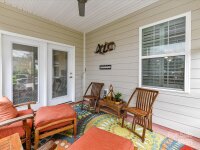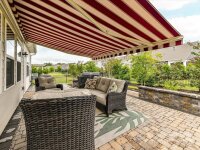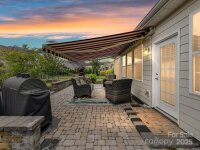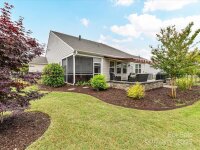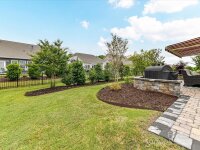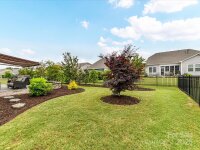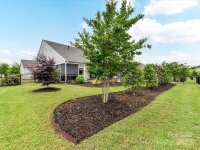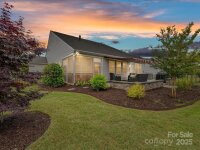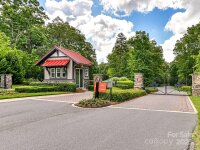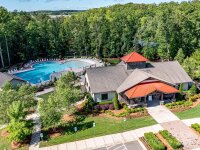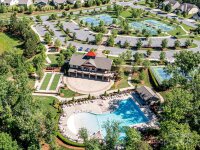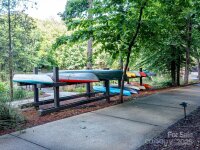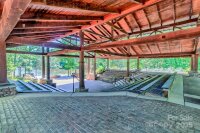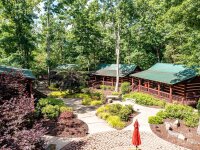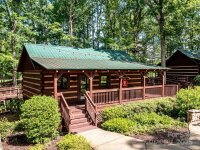Lancaster, SC 29720
 Under Contract - Show
Under Contract - Show
Popular EXPANDED Dover Floor Plan w/ 3 CAR GARAGE in GATED COMMUNITY! You will enjoy this OPEN CONCEPT ideal for Entertaining! Split Bedrm Plan for your Guest Privacy. Low Maintenance LVP Flooring in Most Rms, Tile in Full Baths & Laundry. Beautifully Landscaped FENCED yard w/OVERSIZED PATIO w/2 Bench Walls, Plus Remote AWNING! Enter by the Covered Front Porch through the Upgraded Front Door. Ring Doorbell remains. Bedroom 1 Shelving & Pegboard can remain. Moldings in Great Rm & Trim/Moldings in Foyer & Breakfast Rm. Dining Rm/Flex Rm w/Plantation Shutters. Wonderful GOURMET KITCHEN Boasts of Dbl Built-in Convection Ovens, 5 Burner Gas Cooktop, Subway Tiled Backsplash, White Cabinets, Upgraded Granite Counters, & LARGE ISLAND w/Pendant Lighting. Breakfast Rm w/Plantation Shutters & Updated Light Fixture. Oversized Great Rm w/Corner Gas Fireplace & Plantation Shutters. Spacious Primary Retreat w/Sitting Room that leads to Screened Porch. Three Garage Bays can fit all your Storage!
Request More Info:
| MLS#: | 4251729 |
| Price: | $565,000 |
| Square Footage: | 2,252 |
| Bedrooms: | 3 |
| Bathrooms: | 2 Full, 1 Half |
| Acreage: | 0.22 |
| Year Built: | 2020 |
| Elementary School: | Unspecified |
| Middle School: | Unspecified |
| High School: | Unspecified |
| Waterfront/water view: | No |
| Parking: | Attached Garage,Garage Door Opener |
| HVAC: | Forced Air,Natural Gas |
| Exterior Features: | Lawn Maintenance |
| HOA: | $266 / Monthly |
| Main level: | Great Room |
| Virtual Tour: | Click here |
| Listing Courtesy Of: | Allen Tate Charlotte South - donna.kelly@allentate.com |



