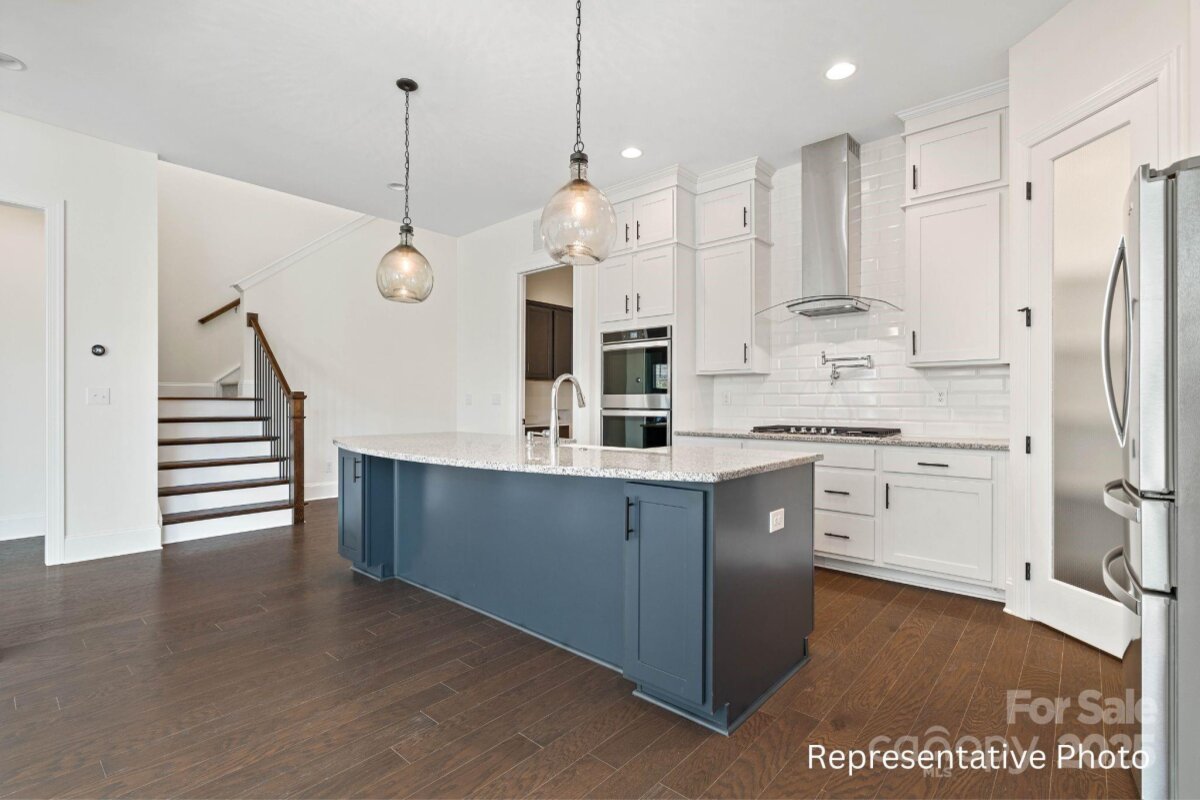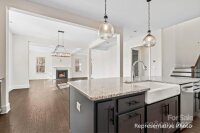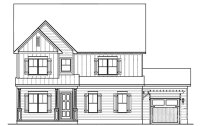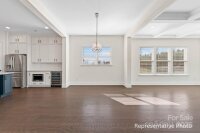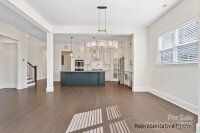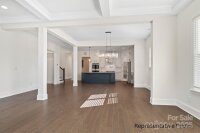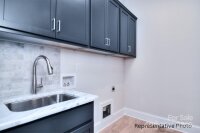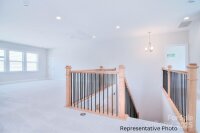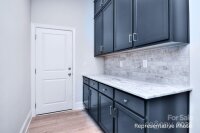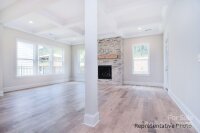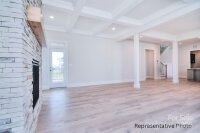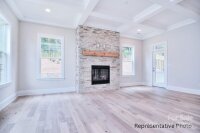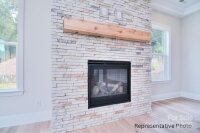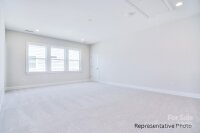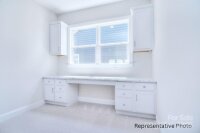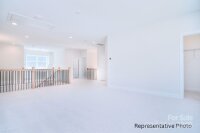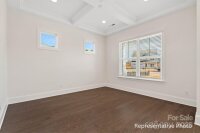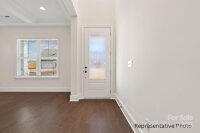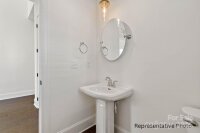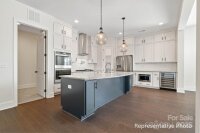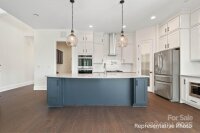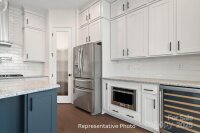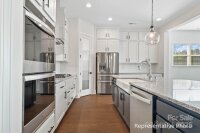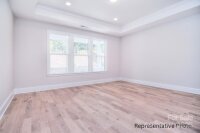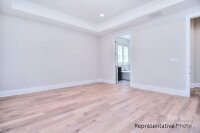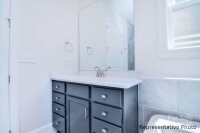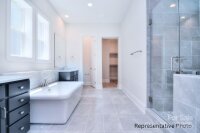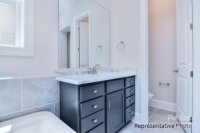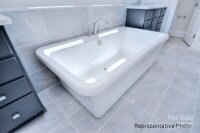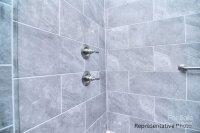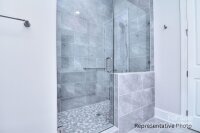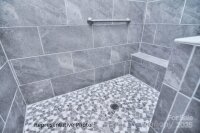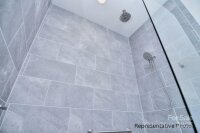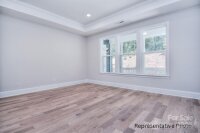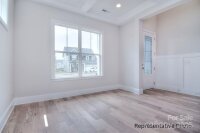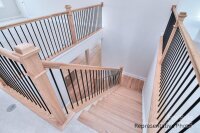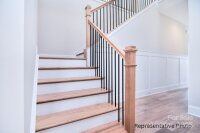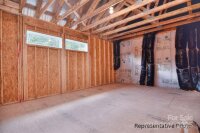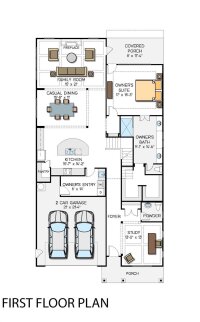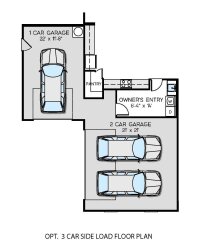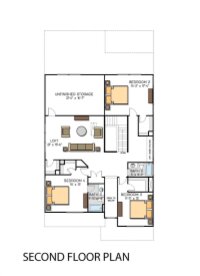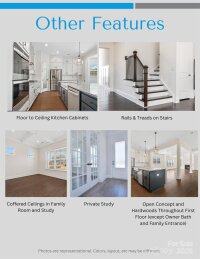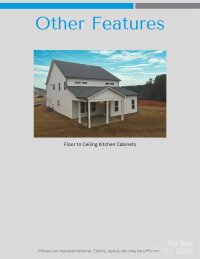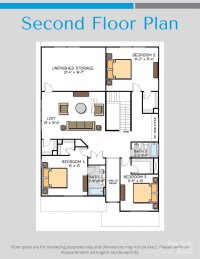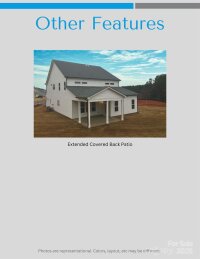Clover, SC 29710
 Active
Active
Discover serene living just 20 minutes from Lake Wylie with this stunning NEW CONSTRUCTION home on a spacious 1-acre homesite in the new Edmunds Farm neighborhood. The St Andrews floor plan offers an expansive primary suite on the main level and soaring 10' ceilings that enhance the open-concept design. The chef’s kitchen features floor-to-ceiling cabinetry, quartz countertops, and a farmhouse sink, seamlessly flowing into the dining area and coffered-ceiling family room that opens to a covered back porch. Additional highlights include: Versatile study for formal dining or office use; Hardwood flooring throughout the main level; Luxurious owner’s suite with tray ceiling, dual quartz vanities, walk-in tiled shower, and oversized closet; Spacious upstairs loft ideal for gaming, fitness, and area for workstation; Extended covered deck for outdoor entertaining; 3-car garage with ample storage for tools and toys! Enjoy the perfect blend of peaceful surroundings and refined finishes—your escape from the everyday starts here. Photos/video representative & some details may differ. Items in MLS may change during construction & may differ from finished property. Verify pricing/options with builder representative. Estimated completion in December. Other plans and homesites available!
Request More Info:
| MLS#: | 4282774 |
| Price: | $799,000 |
| Square Footage: | 3,624 |
| Bedrooms: | 4 |
| Bathrooms: | 3 Full, 1 Half |
| Acreage: | 1 |
| Year Built: | 2025 |
| Elementary School: | Larne |
| Middle School: | Clover |
| High School: | Clover |
| Waterfront/water view: | No |
| Parking: | Attached Garage,Garage Faces Side |
| HVAC: | Forced Air |
| HOA: | $450 / Annually |
| Main level: | Kitchen |
| Upper level: | Loft |
| Listing Courtesy Of: | David Hoffman Realty - 803-415-5456 |



