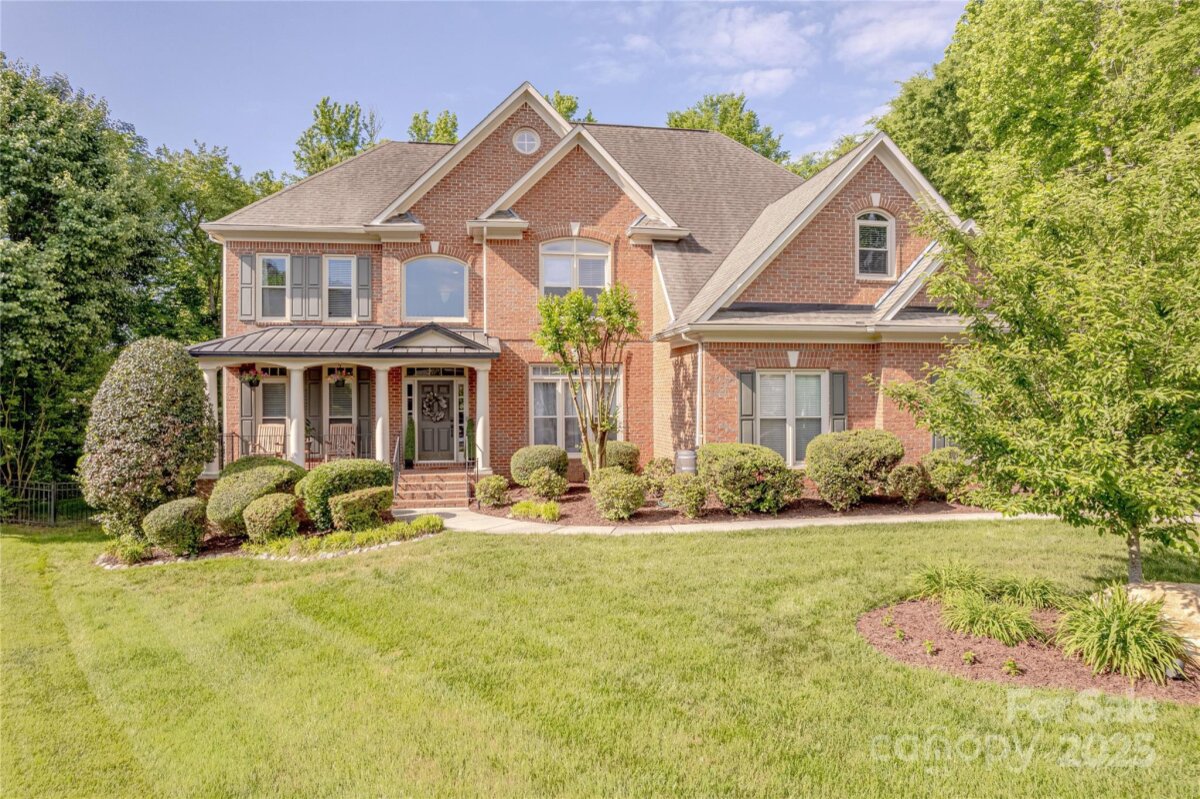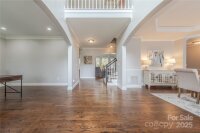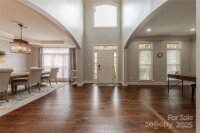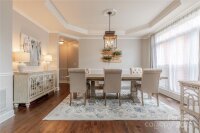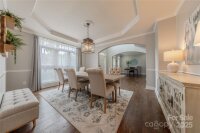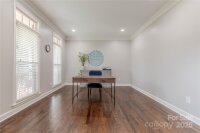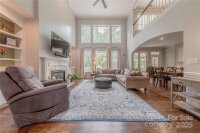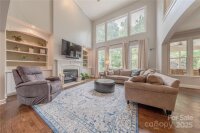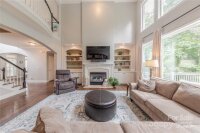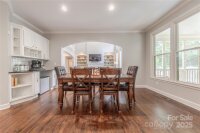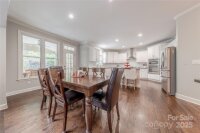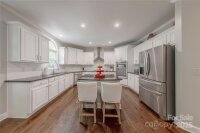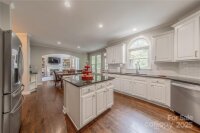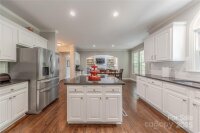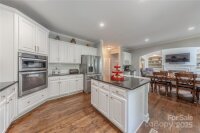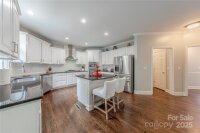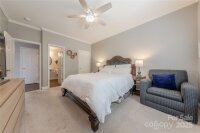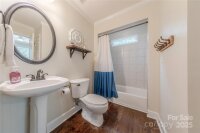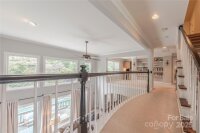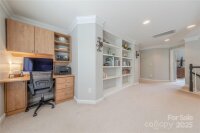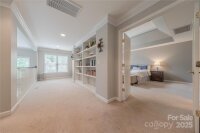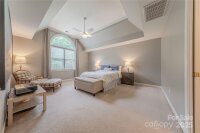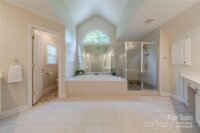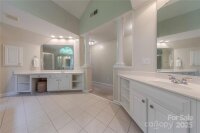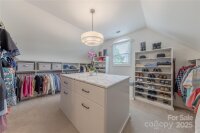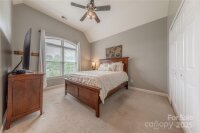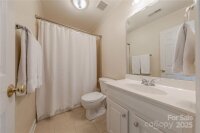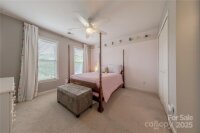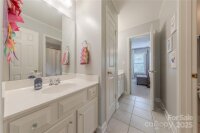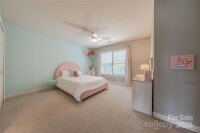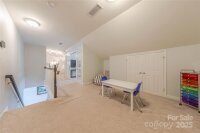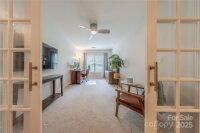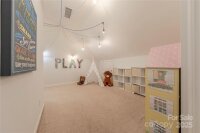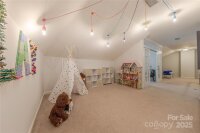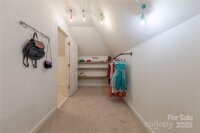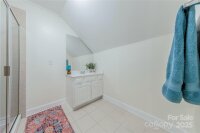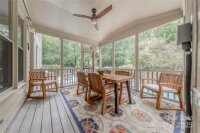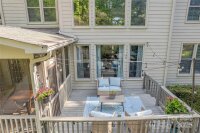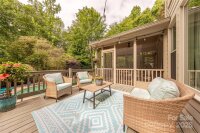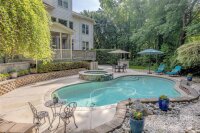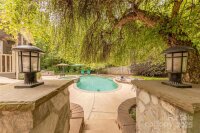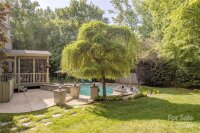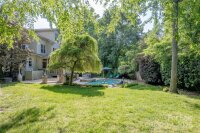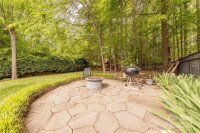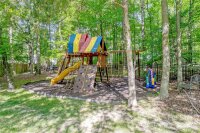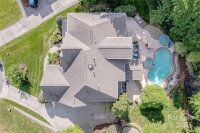Matthews, NC 28105
 Under Contract - No Show
Under Contract - No Show
Nestled in one of the most desirable neighborhoods in Providence Hills, this stately 5 bedroom brick home offers exceptional space, style, and outdoor living. A main-floor guest suite provides ultimate convenience, while the fully finished third floor offers multiple flex spaces—ideal for a home office, gym, media room, or playroom. Inside, you’ll find spacious living areas with thoughtful updates throughout. Open kitchen features granite countertops, tile backsplash and a feature coffee bar. The second floor showcases a loft with built in shelving and a desk. The spacious primary suite with ensuite bathroom has ample storage and walk in closet. Step outside to your private backyard retreat, featuring a saltwater pool, expansive paver patios, a cozy firepit, and a sunroom that opens to a deck perfect for entertaining or relaxing year-round. This home truly combines elegant indoor living with resort-style outdoor amenities in one of the area’s most coveted communities.
Request More Info:
| MLS#: | 4253948 |
| Price: | $915,000 |
| Square Footage: | 4,390 |
| Bedrooms: | 5 |
| Bathrooms: | 5 Full |
| Acreage: | 0.48 |
| Year Built: | 2001 |
| Elementary School: | Matthews |
| Middle School: | Crestdale |
| High School: | Butler |
| Waterfront/water view: | No |
| Parking: | Attached Garage |
| HVAC: | Forced Air,Natural Gas |
| Exterior Features: | Fire Pit,Gas Grill,In-Ground Irrigation |
| HOA: | $588 / Annually |
| Main level: | Kitchen |
| Upper level: | Loft |
| Third level: | Bathroom-Full |
| Listing Courtesy Of: | Allen Tate Charlotte South - jeremy.ordan@allentate.com |



