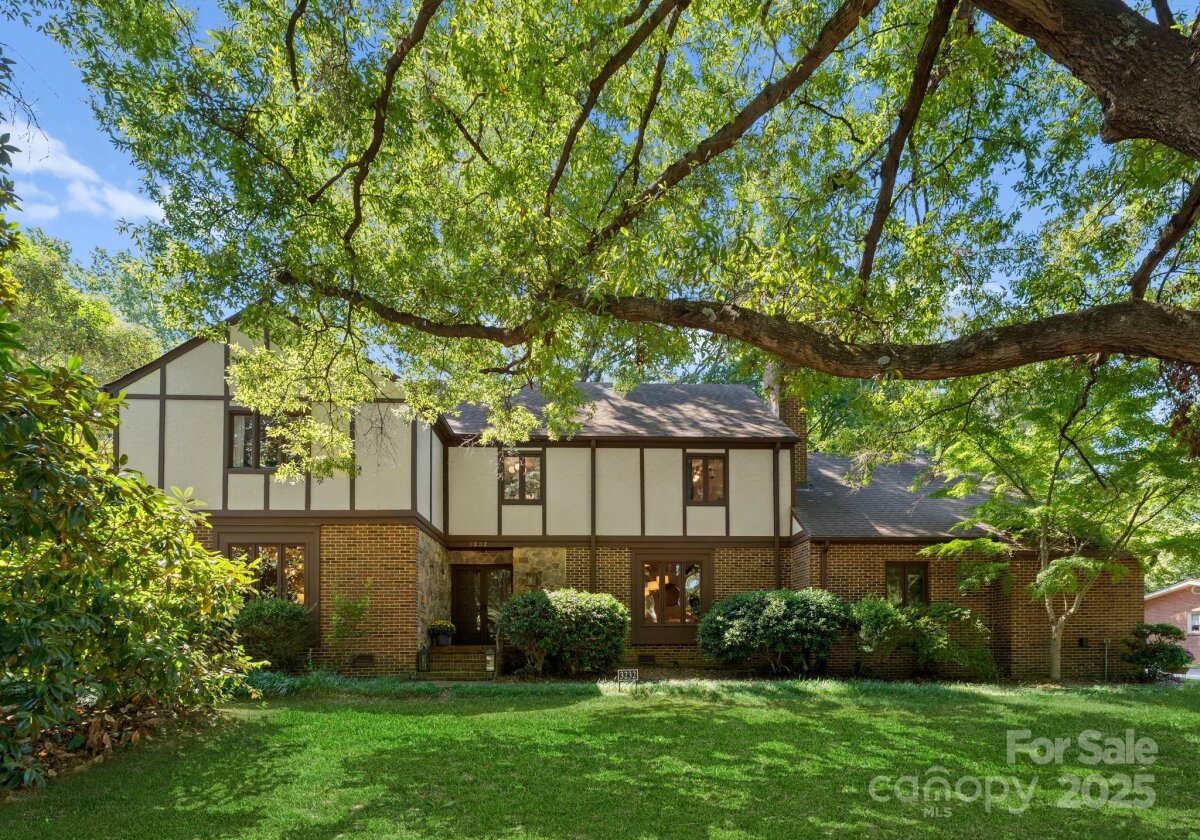Charlotte, NC 28211
Set on nearly a half-acre lot, this 4bd/5ba Tudor offers space, character, and convenience in one of Charlotte’s most established neighborhoods. Sidewalks or a short drive connect you to top-rated schools, SouthPark Mall, and some of the city’s best dining and shopping. With generous square footage and multiple flex areas, the home is both comfortable and versatile. Enter through the stone-floor foyer, unwind in the exposed-beam den with a fireplace, work from the private office, or entertain in the spacious dining and living rooms. The home blends 70s charm with thoughtful updates, including a newly renovated upstairs bathroom. Upstairs, all 4 bedrooms feature walk-in closets, while a large bonus room provides ideal space for play, media, or gatherings. A finished 3rd-story attic adds even more options for a home office, workout studio, or creative space. Step outside to a screened porch and fenced yard surrounded by mature trees and landscaping, creating a private outdoor retreat. An oversized 2-car garage with additional parking completes the property. This is a rare opportunity to bring your vision to a classic Tudor in one of Charlotte’s most desirable communities—with new greenway access just blocks away.
Request More Info:
| MLS#: | 4297741 |
| Price: | $1,470,000 |
| Square Footage: | 3,854 |
| Bedrooms: | 4 |
| Bathrooms: | 3 Full, 2 Half |
| Acreage: | 0.48 |
| Year Built: | 1973 |
| Elementary School: | Selwyn |
| Middle School: | Alexander Graham |
| High School: | Myers Park |
| Waterfront/water view: | No |
| Parking: | Driveway,Attached Garage,Garage Door Opener,Garage Faces Side,Keypad Entry |
| HVAC: | Central,Ductless,Forced Air,Natural Gas,Zoned |
| Main level: | Bathroom-Half |
| Upper level: | Primary Bedroom |
| Third level: | Flex Space |
| Listing Courtesy Of: | Mackey Realty LLC - leslie@mackeyrealty.com |



