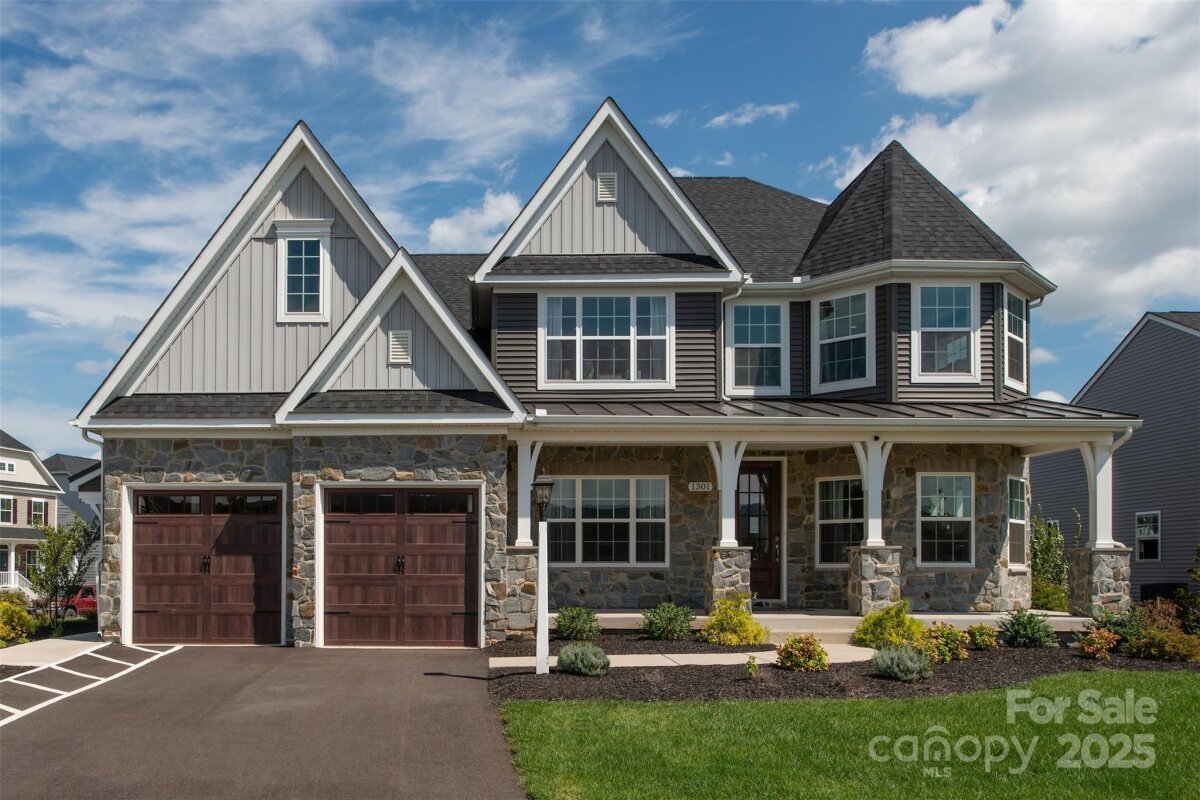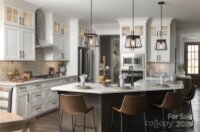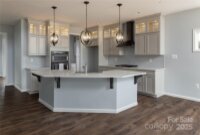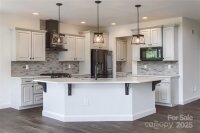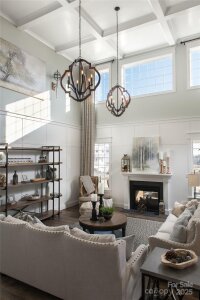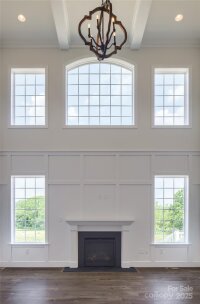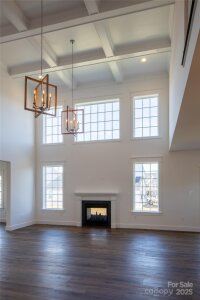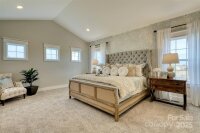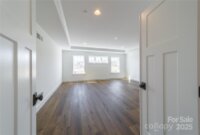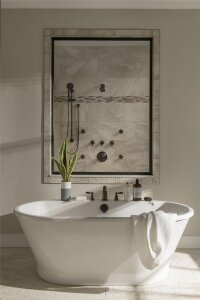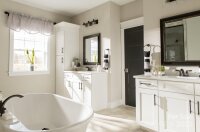Belmont, NC 28012
 Active
Active
The Nottingham features a 2-story Family Room open to the eat-in Kitchen with walk-in pantry and Breakfast Area. The spacious Owner’s Suite is located on the first floor, with 2 walk-in closets and full Bathroom. A Study, formal Dining Room, Powder Room, Laundry Room, and 2-car garage complete the first level. The hallway upstairs overlooks the Family Room below. An optional Bonus Room is located over the Owner’s Suite. 3 additional Bedrooms with walk-in closets and a full Bath are on the second floor. The Nottingham can be customized to include up to 6 Bedrooms and 4.5 Bathrooms.
Request More Info:
| MLS#: | 4265696 |
| Price: | $785,290 |
| Square Footage: | 3,599 |
| Bedrooms: | 5 |
| Bathrooms: | 3 Full, 1 Half |
| Acreage: | 0.45 |
| Year Built: | 2025 |
| Elementary School: | Belmont Central |
| Middle School: | Belmont |
| High School: | South Point (NC) |
| Waterfront/water view: | No |
| Parking: | Attached Garage |
| HVAC: | None |
| HOA: | $1225 / Semi-Annually |
| Basement: | Basement |
| Main level: | Bathroom-Full |
| Upper level: | Bedroom(s) |
| Listing Courtesy Of: | Nitro Realty Group LLC - JohnHolzer@nitrorealtygroup.com |



