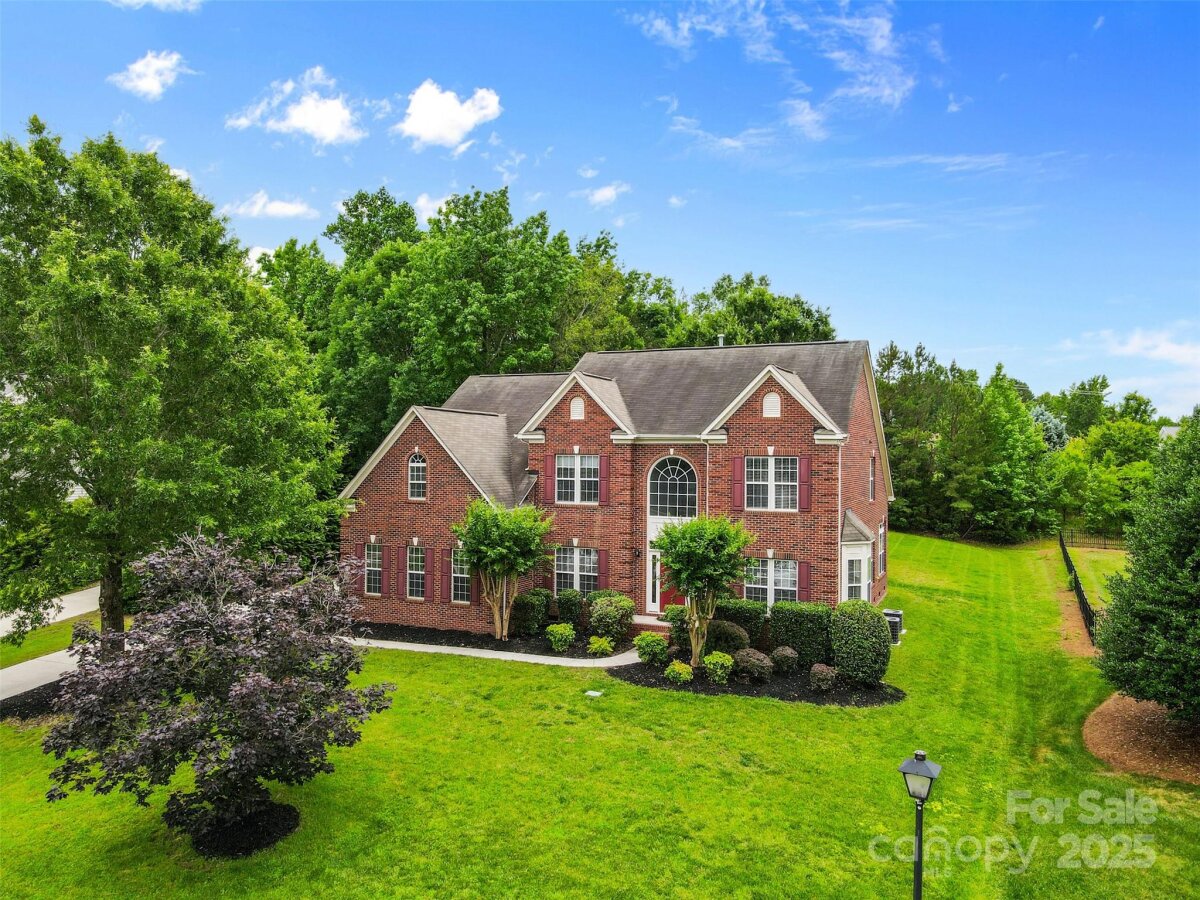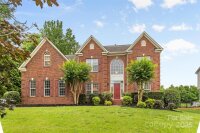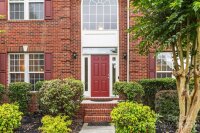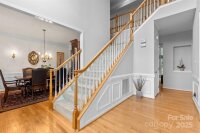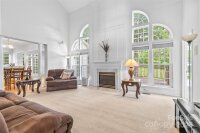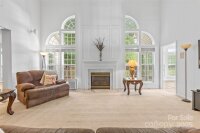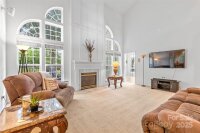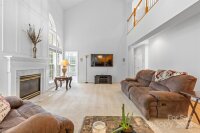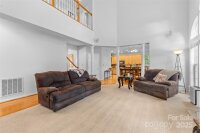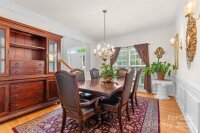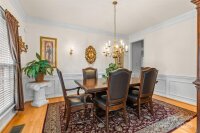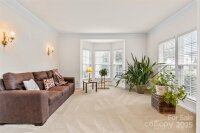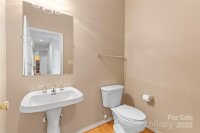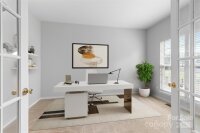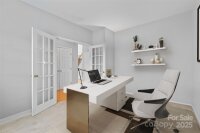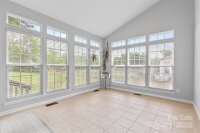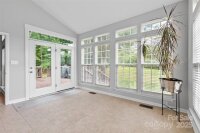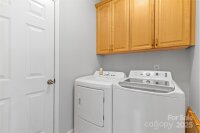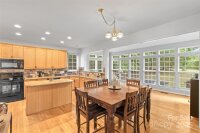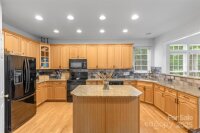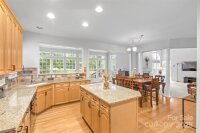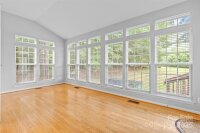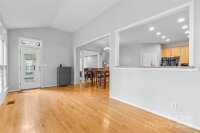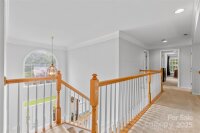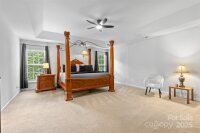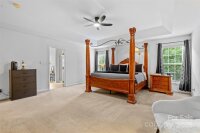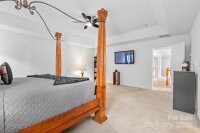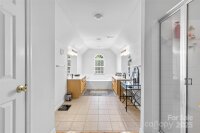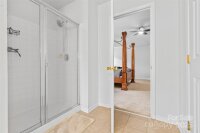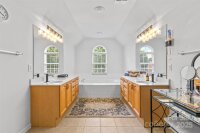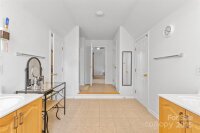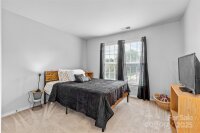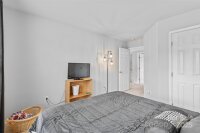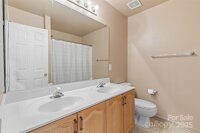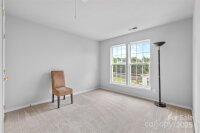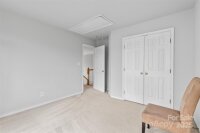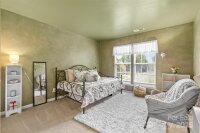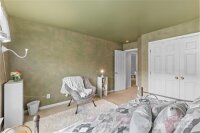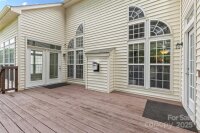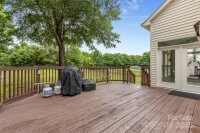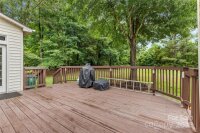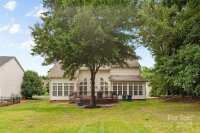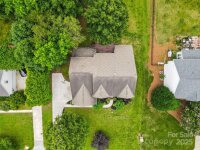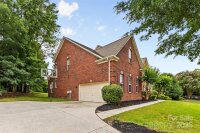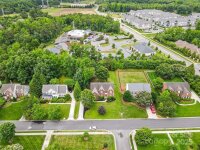Matthews, NC 28104
 Active
Active
SELLERS WILL STAIN HARDWOOD FLOORS AND PAINT CABINETS TO BUYER'S PREFERENCE BEFORE CLOSING!!! Welcome Home to this expansive brick home in sought-after Chestnut neighborhood, offering over 3,500 sqft of flexible living. The main level features a stunning open layout with entry foyer, formal dining, formal living room, private office which can be used as a 5th bedroom downstairs, while 2nd sunroom can be your private office. The kitchen boasts ample cabinetry, island, large pantry and breakfast nook. Upstairs, retreat to the spacious primary suite w/ dual vanities, soaking tub, separate shower and powder room, and dual walk-in closets. Outside, enjoy the deck overlooking a tree-lined yard on nearly ½ acre. Located close to Weddington schools, shops, & dining! Colonel Francis Beatty Park walking/bike trails with playgrounds are across the street.
Request More Info:
| MLS#: | 4268808 |
| Price: | $729,999 |
| Square Footage: | 3,621 |
| Bedrooms: | 4 |
| Bathrooms: | 2 Full, 1 Half |
| Acreage: | 0.46 |
| Year Built: | 2002 |
| Elementary School: | Antioch |
| Middle School: | Weddington |
| High School: | Weddington |
| Waterfront/water view: | No |
| Parking: | Attached Garage,Garage Faces Side |
| HVAC: | Central,Forced Air,Natural Gas |
| HOA: | $600 / Annually |
| Main level: | Breakfast |
| Upper level: | Bathroom-Full |
| Virtual Tour: | Click here |
| Listing Courtesy Of: | Kendra Conyers & Associates - kendra@kendraconyers.com |



