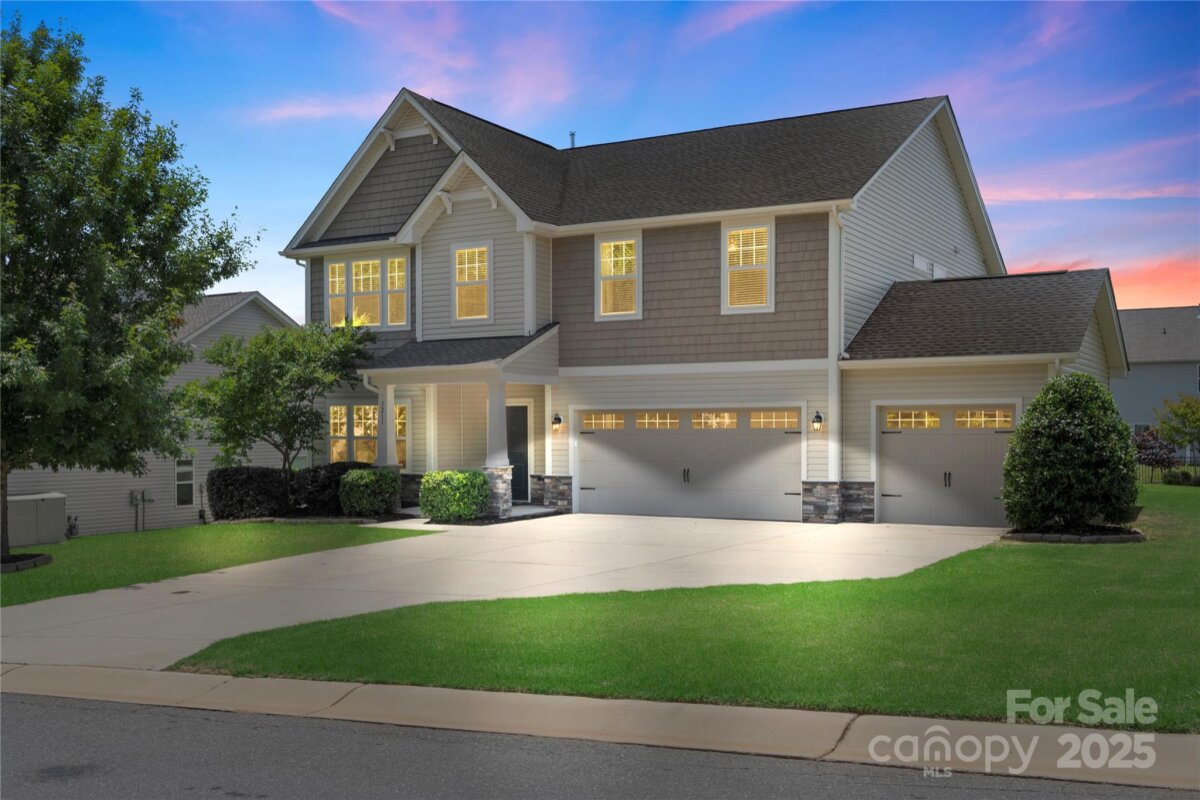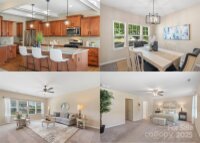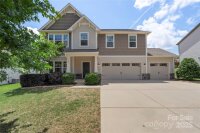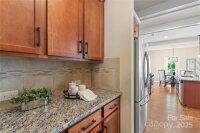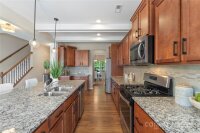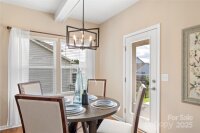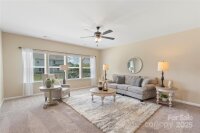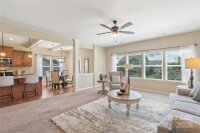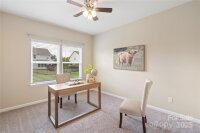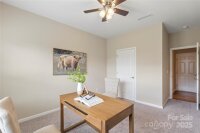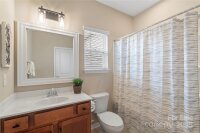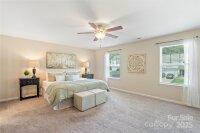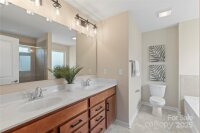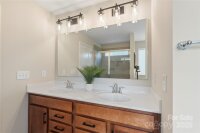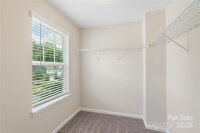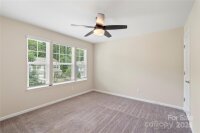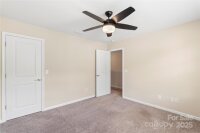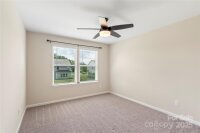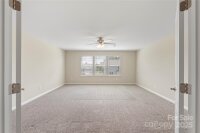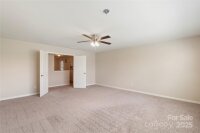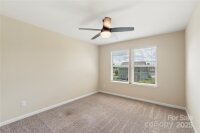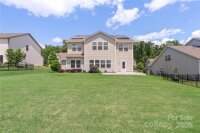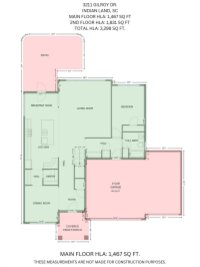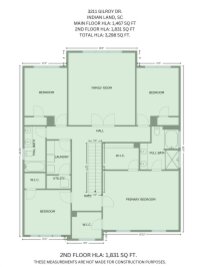Fort Mill, SC 29707
 Active
Active
Spacious home with a fantastic floorplan in the desirable and gated, Prestwick neighborhood featuring 5 bedrooms and 3 full bathrooms. Enjoy the open floor plan with vinyl plank flooring and neutral carpet throughout the main living areas and bedrooms. Ample windows provide a light-filled living area, while the kitchen offers abundant wood-finished cabinetry, generous counterspace, pendant lighting, a kitchen bar, eat-in area, stainless steel appliances, a dedicated pantry, and custom tile backsplash. The current office on the main level can be used as a bedroom with the full bath near; making it the perfect flex space. The primary suite includes an ensuite bath with dual sink vanity, garden tub, separate shower, and two WICs. The secondary bedrooms and bonus room offer all the space you can need on the upper level. Step outside to a large mostly fenced backyard plus in-ground irrigation for the landscaping and a patio perfect for relaxing or entertaining! Easy greenway access as well
Request More Info:
| MLS#: | 4256495 |
| Price: | $650,000 |
| Square Footage: | 3,298 |
| Bedrooms: | 5 |
| Bathrooms: | 3 Full |
| Acreage: | 0.26 |
| Year Built: | 2019 |
| Elementary School: | Harrisburg |
| Middle School: | Indian Land |
| High School: | Indian Land |
| Waterfront/water view: | No |
| Parking: | Driveway,Attached Garage,Garage Door Opener,Garage Faces Front,Keypad Entry |
| HVAC: | Central,Natural Gas,Zoned |
| Exterior Features: | In-Ground Irrigation |
| HOA: | $825 / Annually |
| Main level: | Living Room |
| Upper level: | Laundry |
| Virtual Tour: | Click here |
| Listing Courtesy Of: | Keller Williams Ballantyne Area - NicoleM@mypremierproperty.com |



