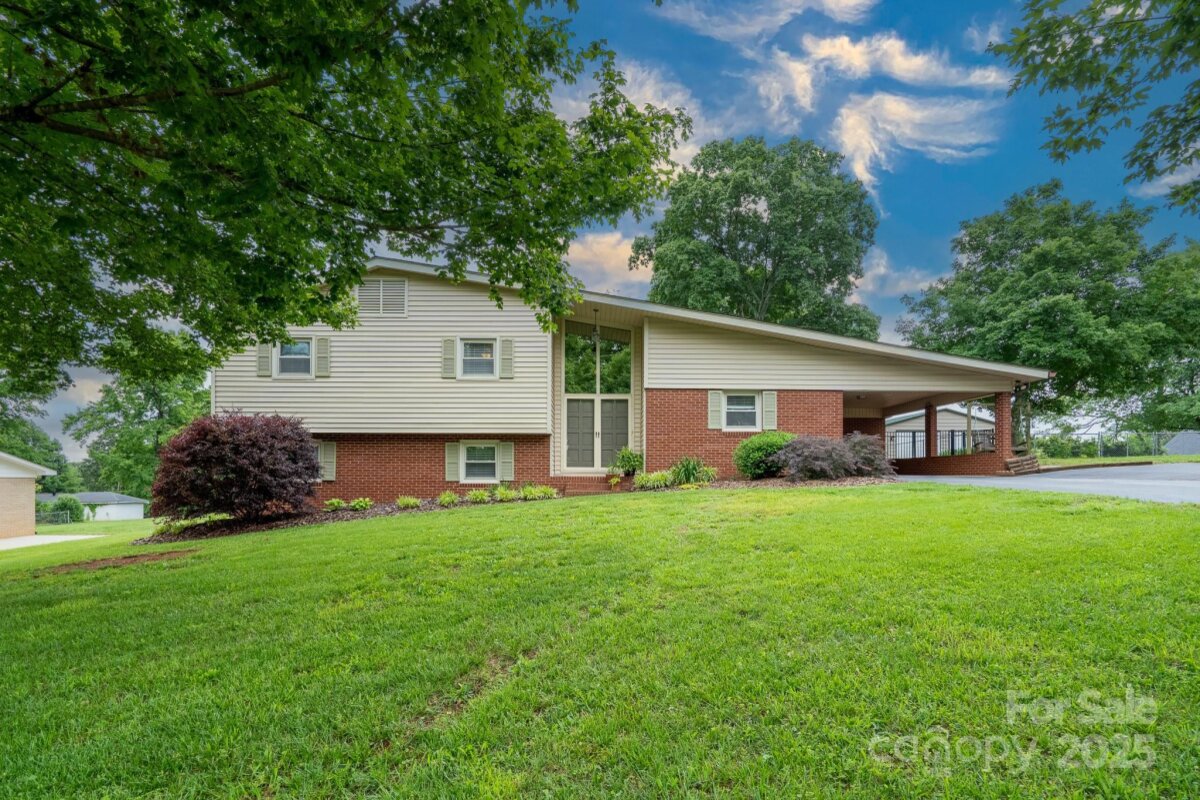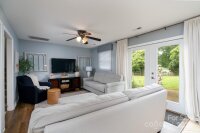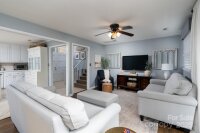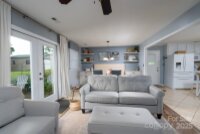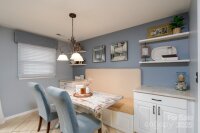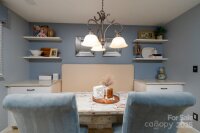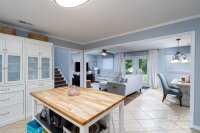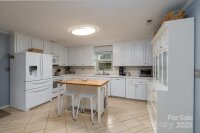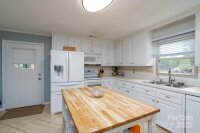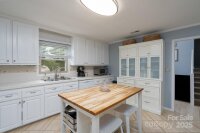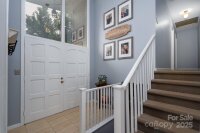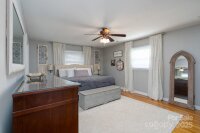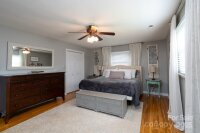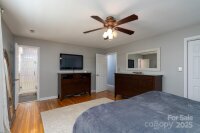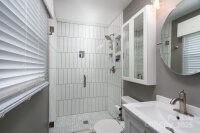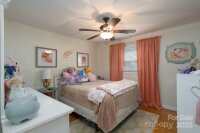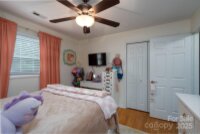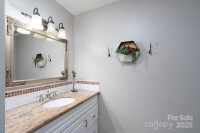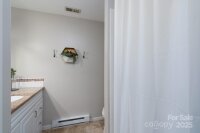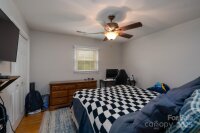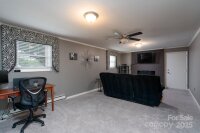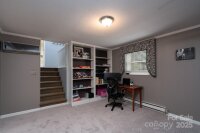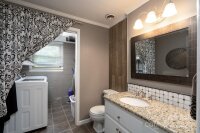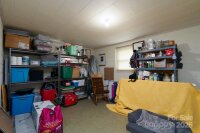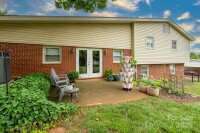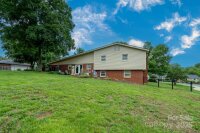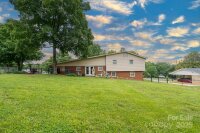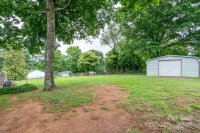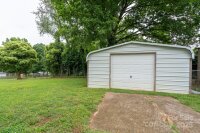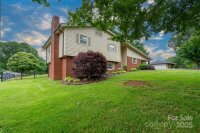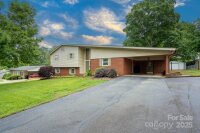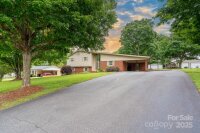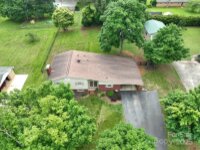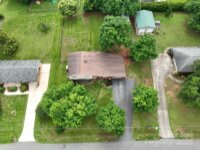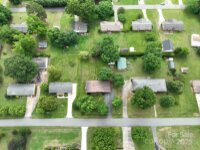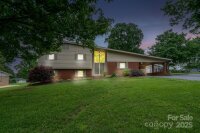Concord, NC 28027
 Under Contract - No Show
Under Contract - No Show
Mid-century mod architecture meets contemporary comfort. Tucked in Shenandoah Park, this home features a dramatic entry leading into the open-concept main level. An extremely functional layout with upgrades throughout. The kitchen impresses with ample cabinetry & countertop, flowing seamlessly into a dining area enhanced by built in seating — perfect for gatherings. The primary suite boasts a renovated bath with a custom tile shower & high-end finishes. Downstairs, the walk-out basement includes a spacious bonus with brand new carpet & cozy fireplace. An additional partially finished space offers flexibility to have a gym, office, or 4th bed. Positioned on a generous 0.4-acre lot, the fenced backyard provides privacy & houses a metal building (with garage door) for storage or a workshop. More storage conveniently located off the carport. Don't miss this rare blend of timeless design, modern upgrades, and versatile living — all in one beautifully maintained home!
Request More Info:
| MLS#: | 4262637 |
| Price: | $390,000 |
| Square Footage: | 1,855 |
| Bedrooms: | 3 |
| Bathrooms: | 2 Full, 1 Half |
| Acreage: | 0.4 |
| Year Built: | 1970 |
| Elementary School: | Unspecified |
| Middle School: | Unspecified |
| High School: | Unspecified |
| Waterfront/water view: | No |
| Parking: | Attached Carport,Driveway |
| HVAC: | Baseboard,Central,Ductless |
| Basement: | Flex Space |
| Main level: | Kitchen |
| Upper level: | Primary Bedroom |
| Virtual Tour: | Click here |
| Listing Courtesy Of: | Pacifico Properties LLC - jordan@pacificoproperties.net |



