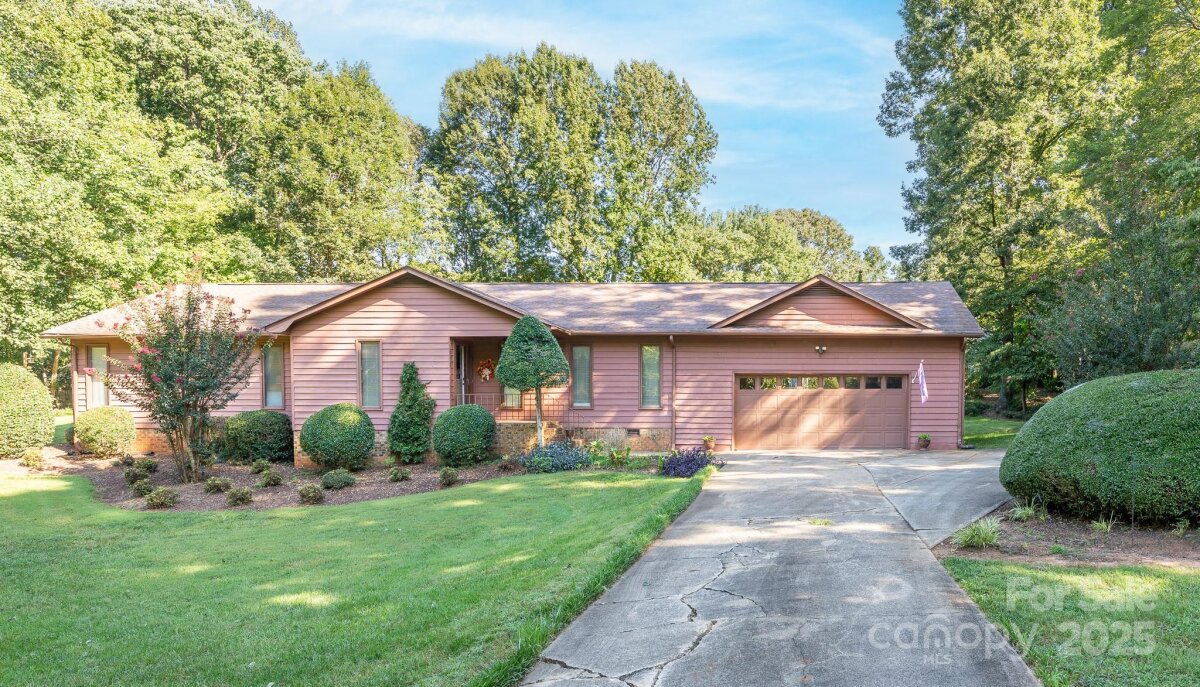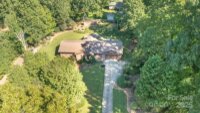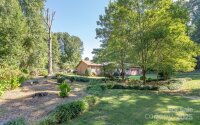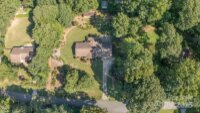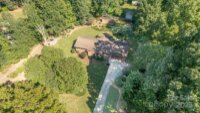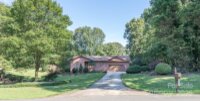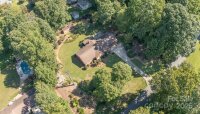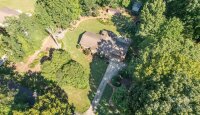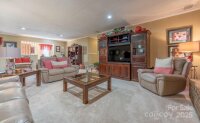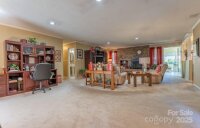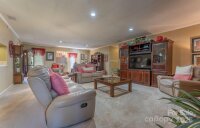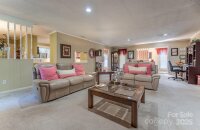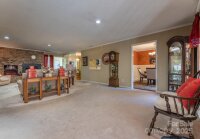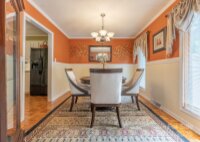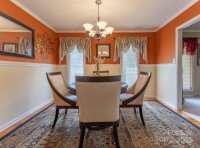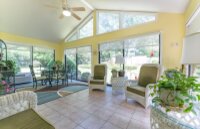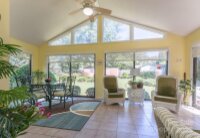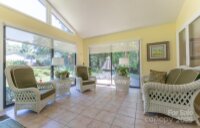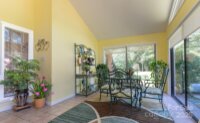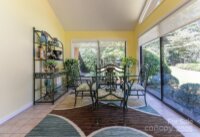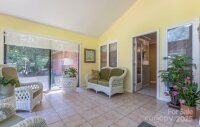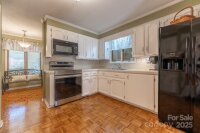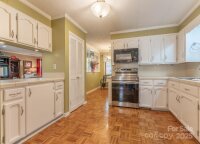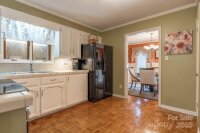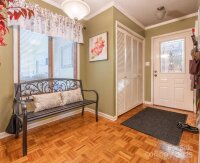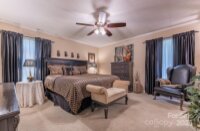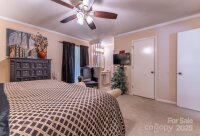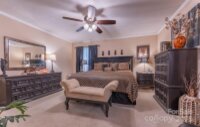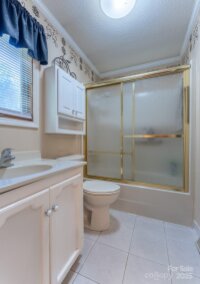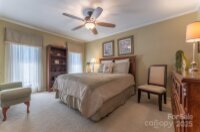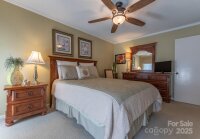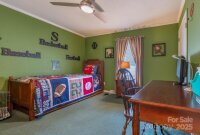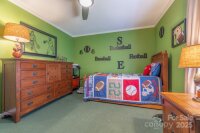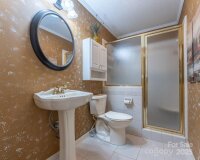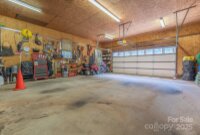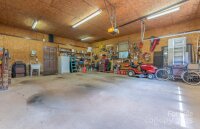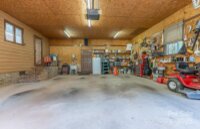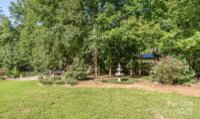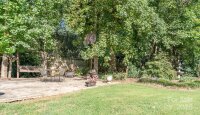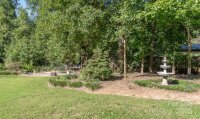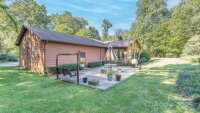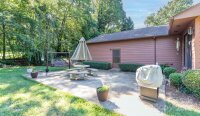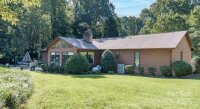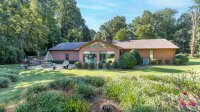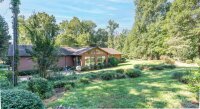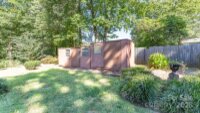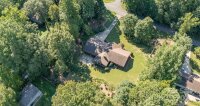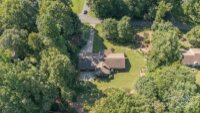Gastonia, NC 28056
 Coming soon
Coming soon
Prepare to be WOWed the moment you step into this beautifully maintained, One-Owner Ranch-Style home! Tucked away on a private, nearly 1-acre lot, this property offers unmatched space, freedom, and the bonus of NO HOA restrictions. Inside, you’ll find an open, inviting floor plan that feels both spacious and warm. Begin your day in the bright and airy enclosed sunroom, the perfect spot for morning coffee, reading, or simply relaxing, bathed in natural light. The generous living areas and three spacious bedrooms provide the ideal backdrop for creating lasting memories with family and friends. The magic continues outdoors! The backyard is a true oasis, featuring not one, but two back patios designed for ultimate relaxation and entertainment. From creating your own home garden to hosting gatherings with family and friends. Unwind on the swing, summer barbecues, or enjoy your morning coffee surrounded by nature. With plenty of room for seating, there's space for everyone. A fully wired workshop, previously used as a barbershop, adds incredible flexibility for hobbies, projects, or extra storage. This home offers endless possibilities! Recent updates include a roof (approx. 6–7 years old, per the seller) and a new HVAC system installed in 2020. The enclosed sunroom and garage were later additions and are not reflected in the official living square footage on the tax records. Pre-listing inspection completed, please ask your agent for the inspection report in the attachment. Seller is elderly; please schedule all showings at least 24 hours in advance. PRICED TO SELL! Seller prefers an as-is sale. This gem won’t last long!
Request More Info:
| MLS#: | 4300989 |
| Price: | $368,000 |
| Square Footage: | 1,810 |
| Bedrooms: | 3 |
| Bathrooms: | 2 Full |
| Acreage: | 0.91 |
| Year Built: | 1981 |
| Elementary School: | Robinson |
| Middle School: | Southwest |
| High School: | Forestview |
| Waterfront/water view: | No |
| Parking: | Driveway,Attached Garage |
| HVAC: | Central,Heat Pump |
| Exterior Features: | Storage |
| Main level: | Kitchen |
| Listing Courtesy Of: | Premier South - christyxsolomon@gmail.com |



