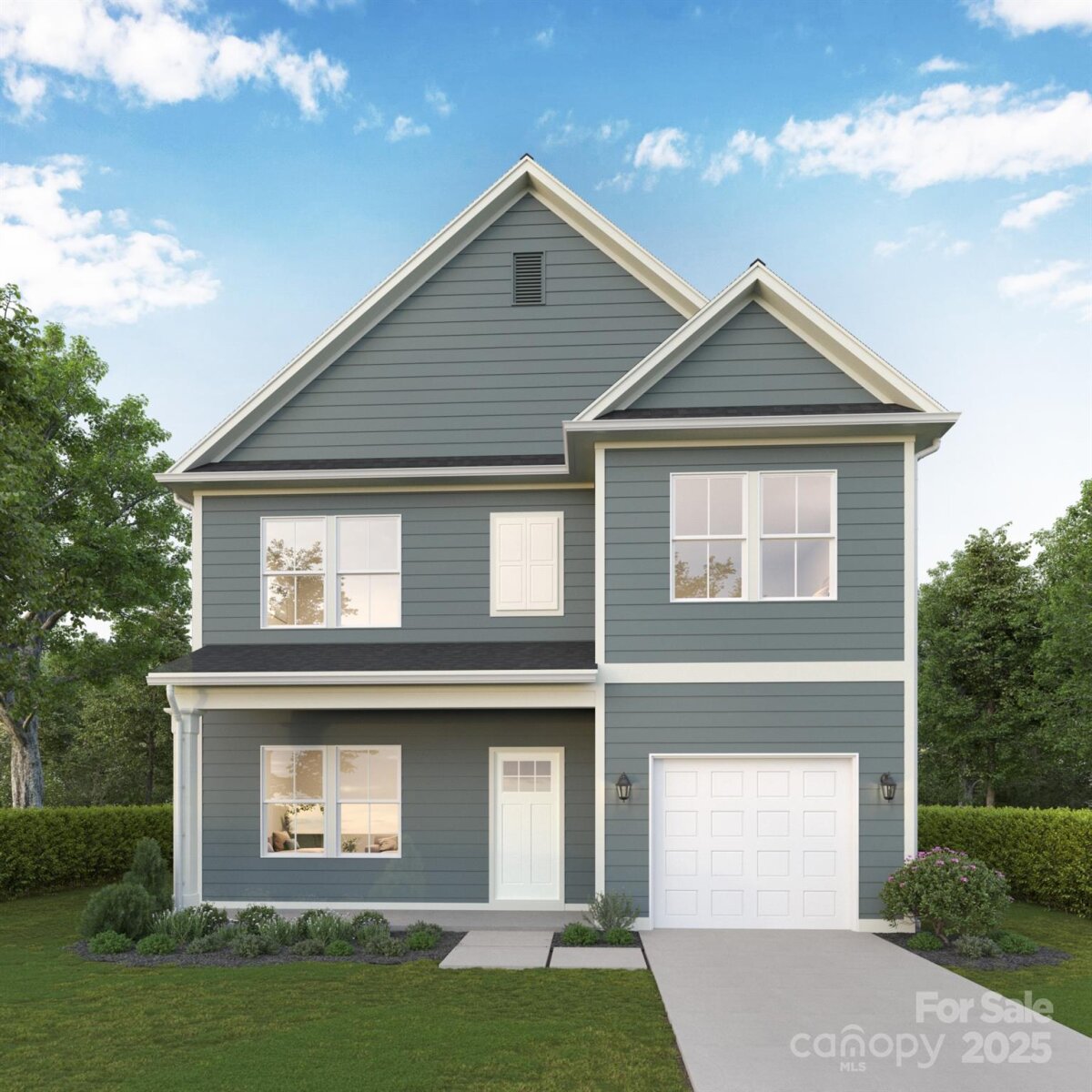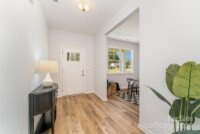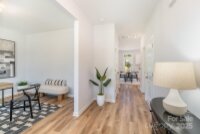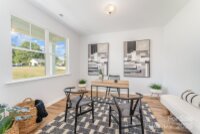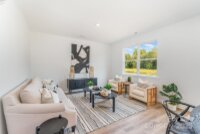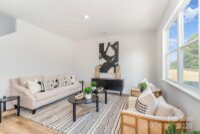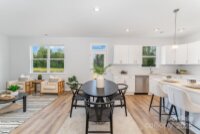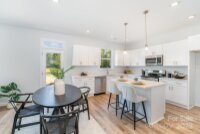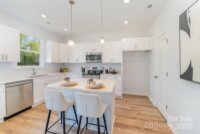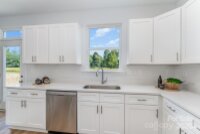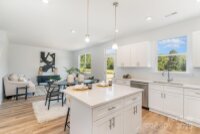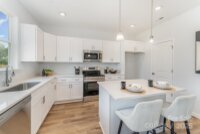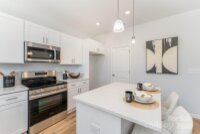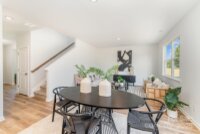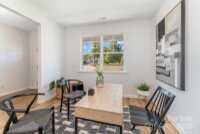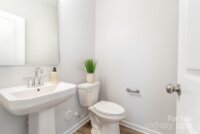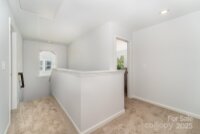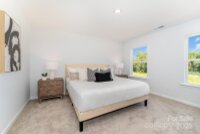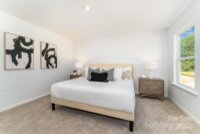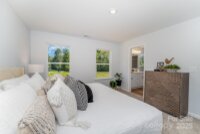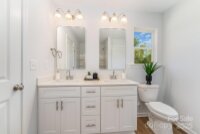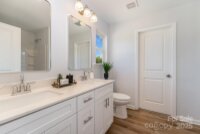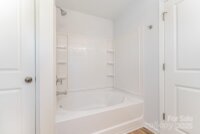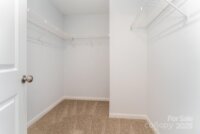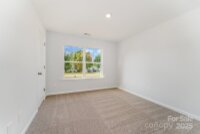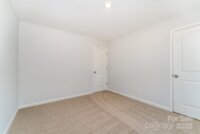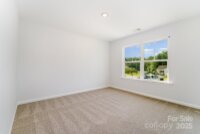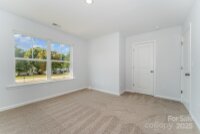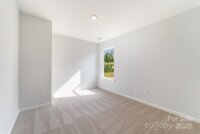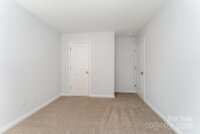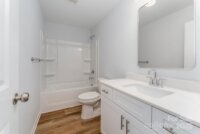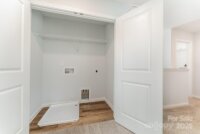Charlotte, NC 28214
 Active
Active
*Price Improvement* - Close in December and receive up to 3% in closing cost with use of builder’s preferred lenders*r (use for rate buydown or cc assistance). This Willow plan features 4 bedrooms and 2.5 bathrooms. The open floor plan concept allows the home to flow seamlessly from the kitchen into the living room. The bathrooms and kitchen feature real wood, dove-tailed shaker cabinets that are 'soft close' throughout home! Quartz counter tops in the kitchen and a tile backsplash with stainless steel appliances. The home has ceiling fans in great room and main bedroom and chrome/satin hardware throughout. Primary bedroom boasts a tray ceiling and walk-in closet. Luxury Vinyl Plank flooring (Stone composite flooring) throughout the main level and stairs! carpet in the in the bedrooms and upstairs hallway. Built by Red Cedar Homes
Request More Info:
| MLS#: | 4277326 |
| Price: | $374,990 |
| Square Footage: | 1,857 |
| Bedrooms: | 4 |
| Bathrooms: | 2 Full, 1 Half |
| Acreage: | 0.14 |
| Year Built: | 2025 |
| Elementary School: | Tuckaseegee |
| Middle School: | Whitewater |
| High School: | West Mecklenburg |
| Waterfront/water view: | No |
| Parking: | Driveway,Attached Garage,Garage Door Opener,Garage Faces Front |
| HVAC: | Central |
| HOA: | $93 / Monthly |
| Main level: | Kitchen |
| Upper level: | Laundry |
| Listing Courtesy Of: | Red Cedar Realty LLC - makenzie.breedlove@redcedarco.com |



