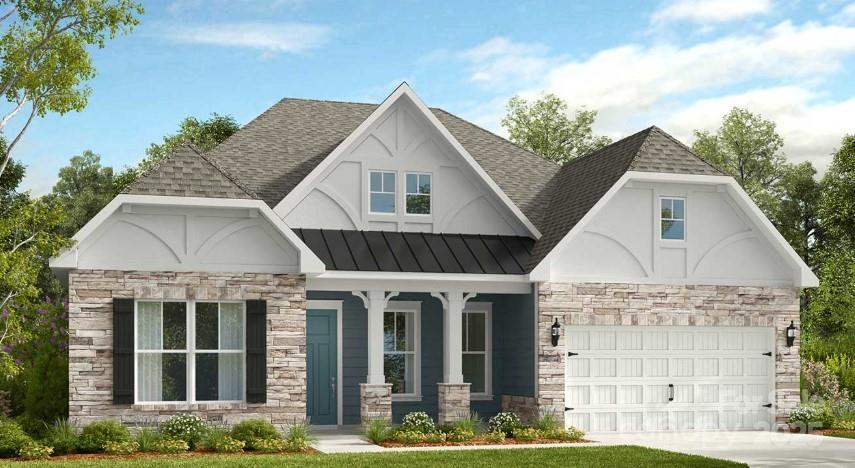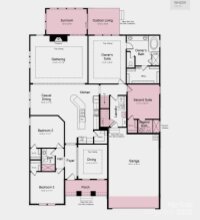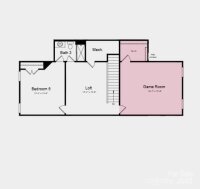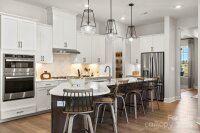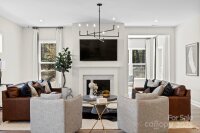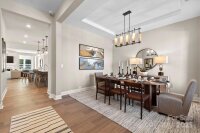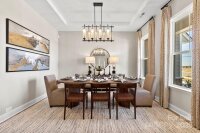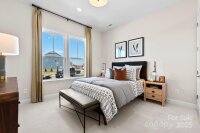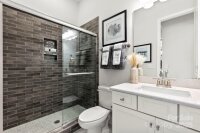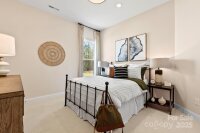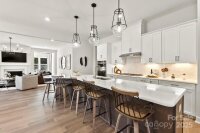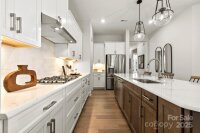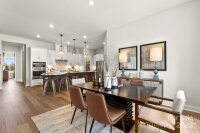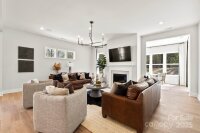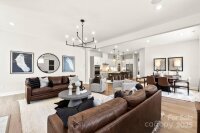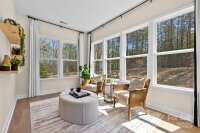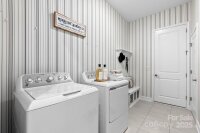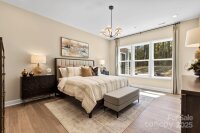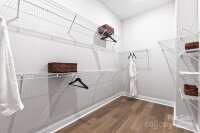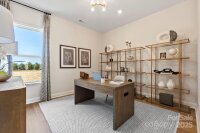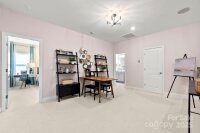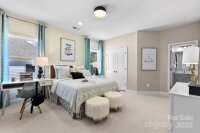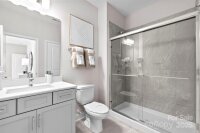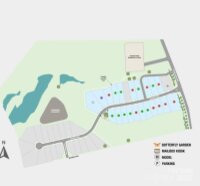Harrisburg, NC 28075
 Under Contract - No Show
Under Contract - No Show
MLS#4256223 REPRESENTATIVE PHOTOS ADDED. New Construction, October Completion! The Whitmore II at Tramore is a spacious ranch-style home with an open concept layout that’s perfect for entertaining. A stunning kitchen with a boomerang-shaped island anchors the casual dining area and large gathering room, complete with a cozy fireplace. For more formal occasions, a separate dining room sits just off the foyer. The main level also features three additional bedrooms and a bright sunroom. The generous owner’s suite offers a luxurious bath with soaking tub, separate shower, dual sinks, and a large walk-in closet. Upstairs, a loft, game room, and attic suite add even more space to spread out and unwind. Structural options added include: additional guest suite on first floor, sunroom, 4' garage extension, tray ceilings.
Request More Info:
| MLS#: | 4256223 |
| Price: | $790,913 |
| Square Footage: | 3,525 |
| Bedrooms: | 5 |
| Bathrooms: | 4 Full |
| Acreage: | 0.39 |
| Year Built: | 2025 |
| Elementary School: | Hickory Ridge |
| Middle School: | Hickory Ridge |
| High School: | Hickory Ridge |
| Waterfront/water view: | No |
| Parking: | Driveway,Attached Garage,Garage Door Opener,Garage Faces Front |
| HVAC: | Natural Gas,Zoned |
| Exterior Features: | Other - See Remarks |
| HOA: | $1185 / Annually |
| Main level: | Primary Bedroom |
| Upper level: | Loft |
| Listing Courtesy Of: | Taylor Morrison of Carolinas Inc - clisiecki@taylormorrison.com |



