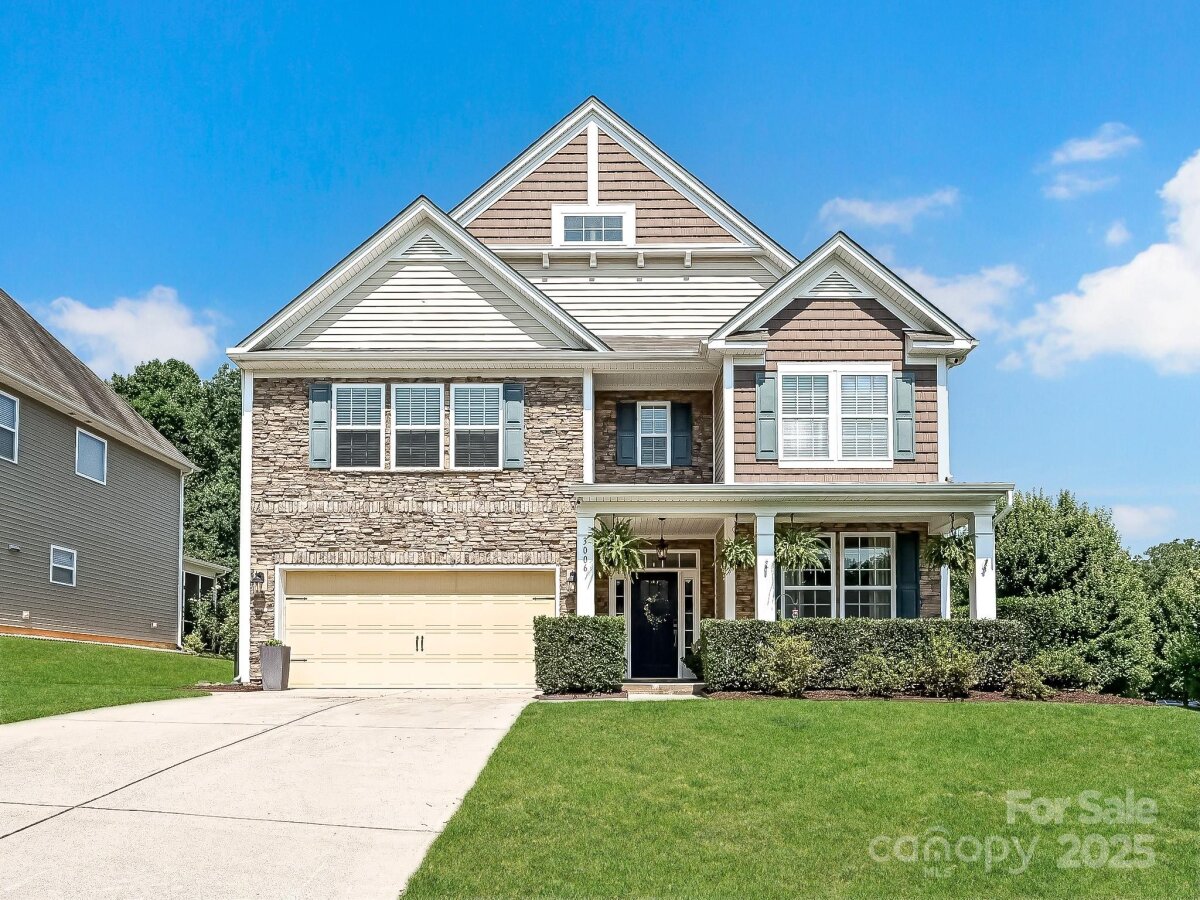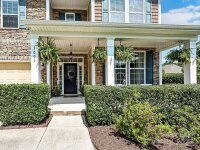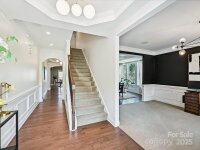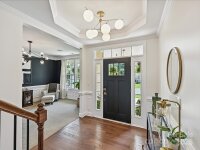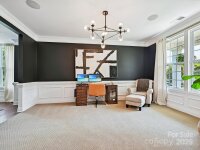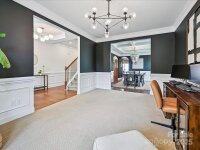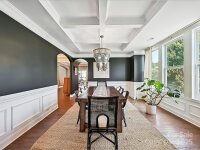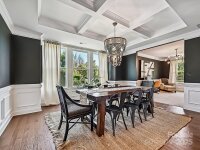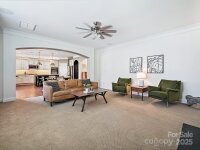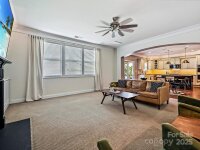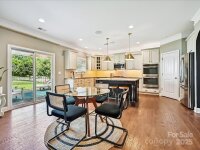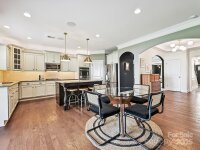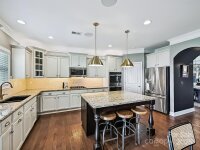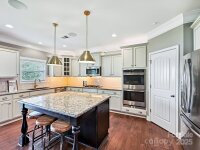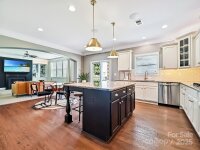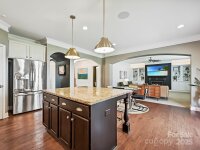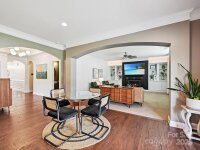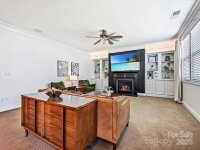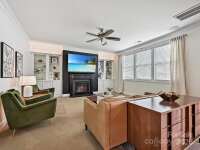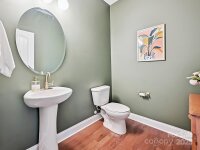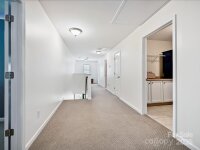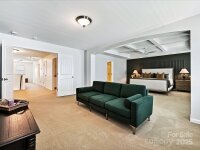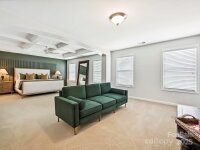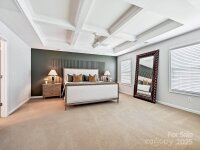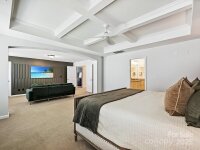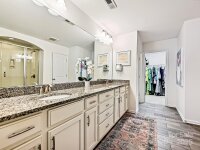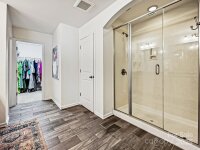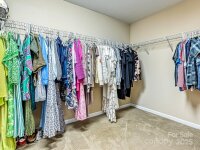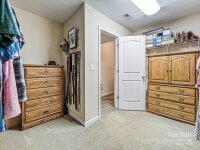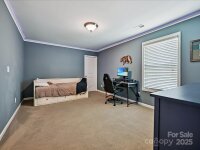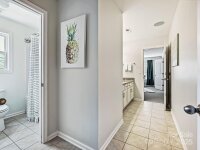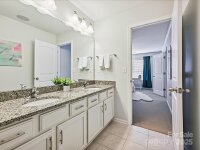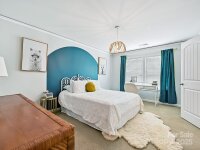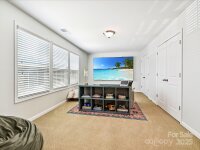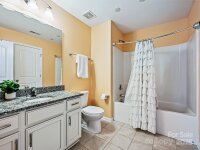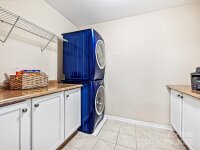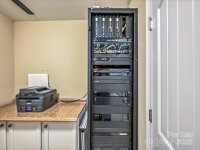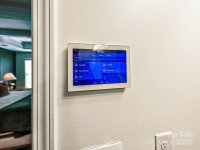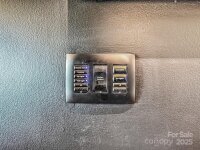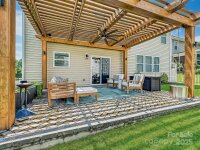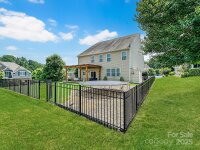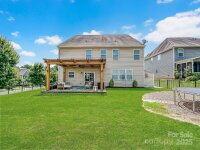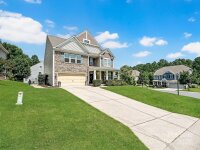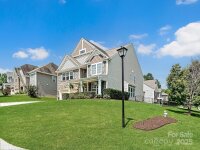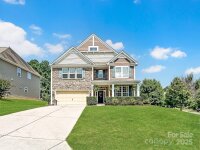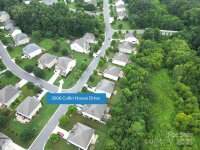Fort Mill, SC 29715
 Active
Active
Welcome to this fully automated smart home. Seller has an assumable mortgage, the seller's rate is 2.5%! The chef’s kitchen is a culinary haven, featuring wall-mounted double ovens, abundant counter space, and large island perfect for meal prep and gathering with family and friends. The expansive primary suite provides a peaceful retreat with a luxurious bath and a generous walk-in closet. You’ll appreciate the thoughtful storage throughout, including a large pantry, multiple closets, and extra large garage. The open floor plan seamlessly blends the kitchen, dining, and living areas, creating an inviting space for entertaining and everyday living. This home has high-end tech with Control4 Smart Home— enjoy integrated HVAC control, automated lighting, and built-in speakers both inside and out. Experience the perfect combination of comfort, style, and smart living in this exceptional Fort Mill home! The backyard is fenced in with a beautiful paver patio, pergola, and full lawn irrigation
Request More Info:
| MLS#: | 4278197 |
| Price: | $649,500 |
| Square Footage: | 3,672 |
| Bedrooms: | 4 |
| Bathrooms: | 3 Full, 1 Half |
| Acreage: | 0.26 |
| Year Built: | 2014 |
| Elementary School: | Fort Mill |
| Middle School: | Fort Mill |
| High School: | Catawba Ridge |
| Waterfront/water view: | No |
| Parking: | Attached Garage |
| HVAC: | Forced Air |
| HOA: | $150 / Quarterly |
| Main level: | Bathroom-Half |
| Upper level: | Laundry |
| Listing Courtesy Of: | Better Homes and Garden Real Estate Paracle - michael@obluxury.com |



