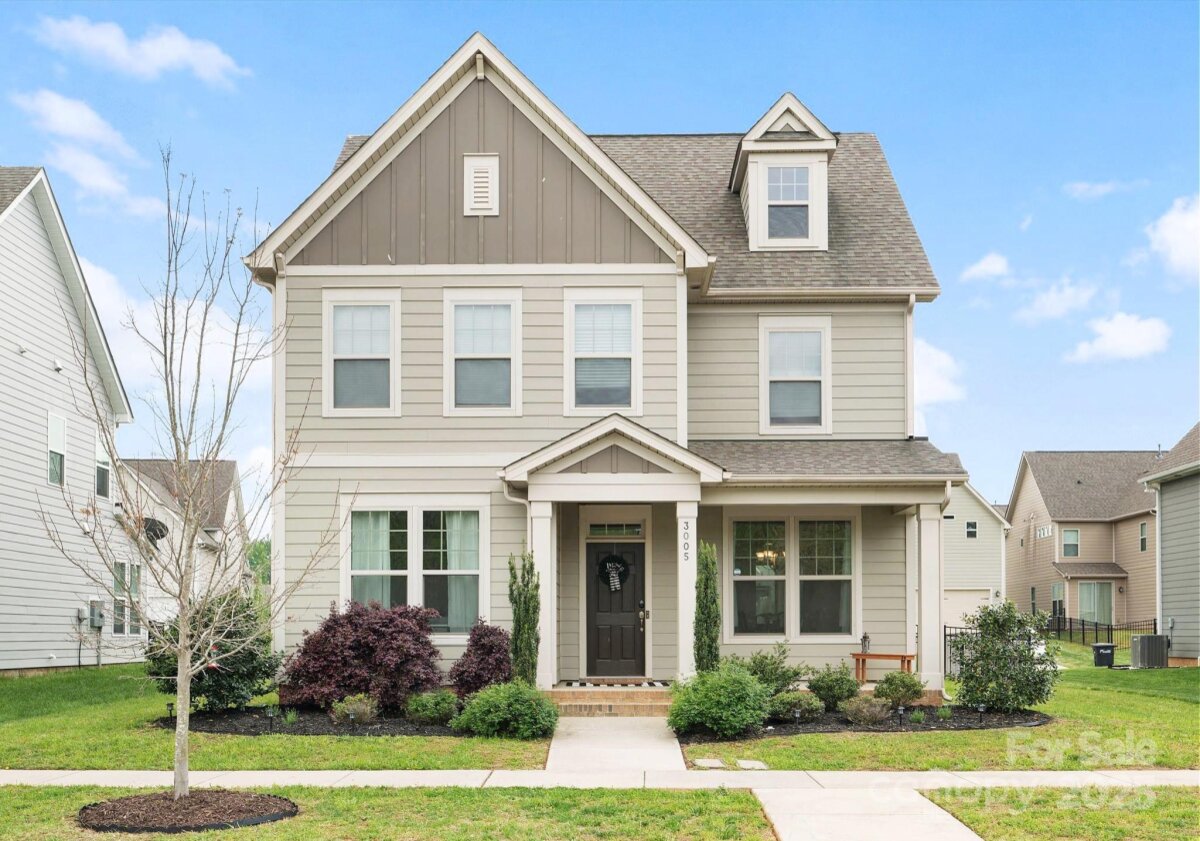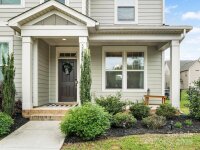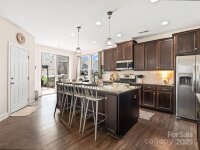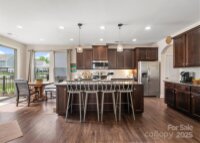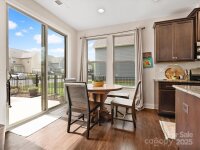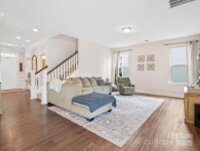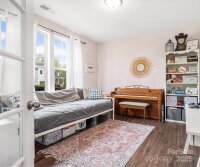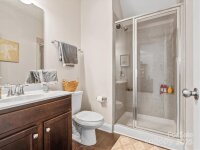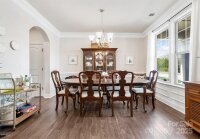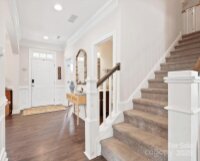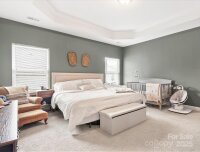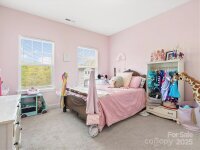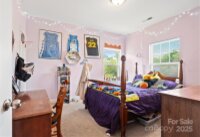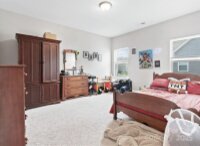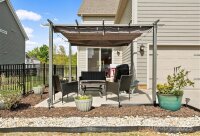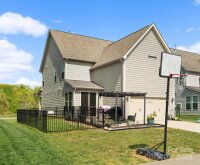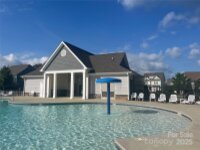Monroe, NC 28110
 Active
Active
Wow, Stunning Home Located in a Prime Location near Shops, Restaurants & More. This Home has Upgrades Galore Starting in the Chef's Dream Kitchen with Huge Kitchen Island with Pendant Lights, Granite Counters, Tiled Backsplash, Stainless Steel Appliances, & Large Pantry. Bright Breakfast Area with Lots of Natural Light. Open Floor Plan leads to the Large Living Room with Stunning Floors. Elegant Dining Room/Bonus Room with all the Upgraded Moldings. Main Floor Bedroom/Office right next to the Full Bathroom Enormous Primary Bedroom with Tray Ceiling and Huge Closet. Primary Bathroom with Large Tiled Shower, Linen Closet, Dual Vanity & Tiled Floors. 3 More Large Bedrooms on the 2nd Floor & Another Full Bathroom. Attached 2 Car Garage. Backyard Oasis with Extended Patio with Covered Pergola & Fenced Grass Area. Stunning Community with Community Pool and Trees that Surround the Community
Request More Info:
| MLS#: | 4247380 |
| Price: | $430,000 |
| Square Footage: | 2,462 |
| Bedrooms: | 5 |
| Bathrooms: | 3 Full |
| Acreage: | 0.14 |
| Year Built: | 2019 |
| Elementary School: | Porter Ridge |
| Middle School: | Piedmont |
| High School: | Piedmont |
| Waterfront/water view: | No |
| Parking: | Driveway,Attached Garage,Garage Door Opener,Garage Faces Rear |
| HVAC: | Central,ENERGY STAR Qualified Equipment,Forced Air,Fresh Air Ventilation,Natural Gas,Zoned |
| Exterior Features: | In-Ground Irrigation |
| HOA: | $330 / Semi-Annually |
| Main level: | Laundry |
| Upper level: | Primary Bedroom |
| Virtual Tour: | Click here |
| Listing Courtesy Of: | Cross Keys LLC - brittanyaustinrealtor@gmail.com |



