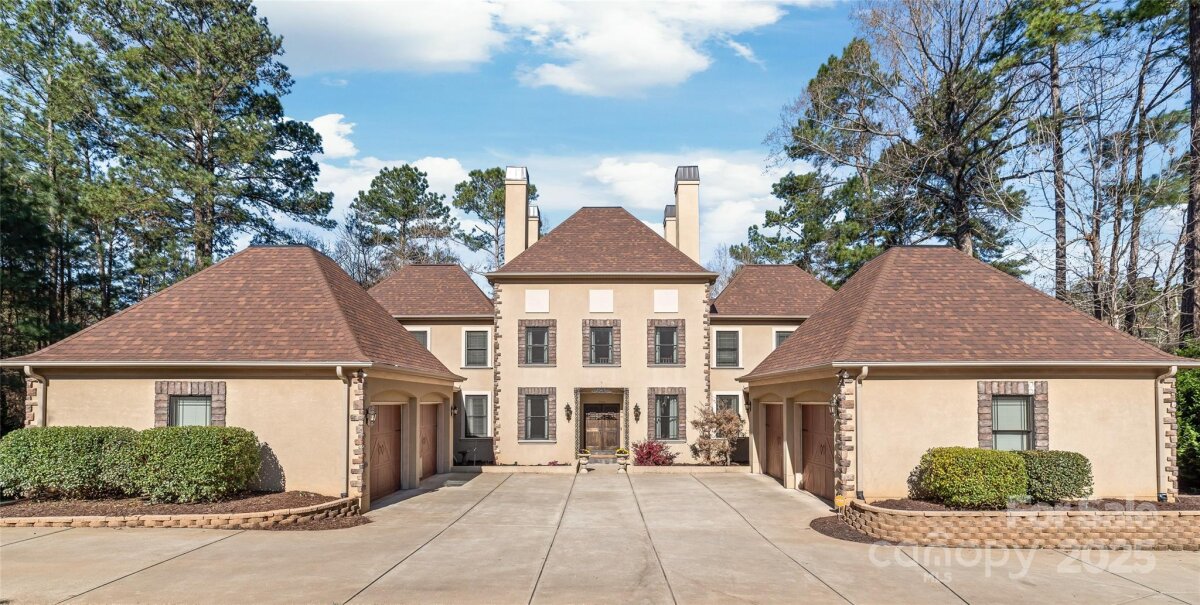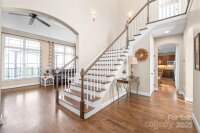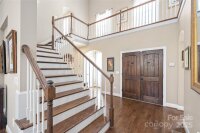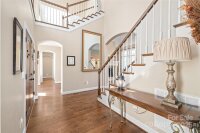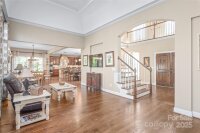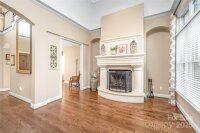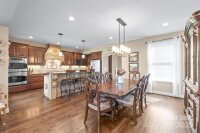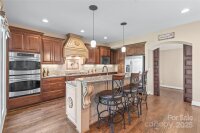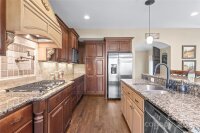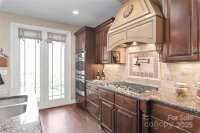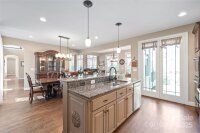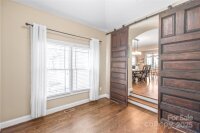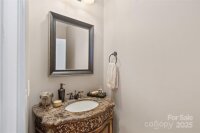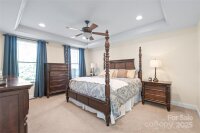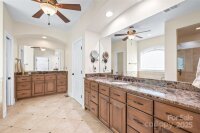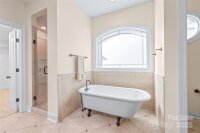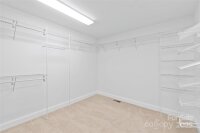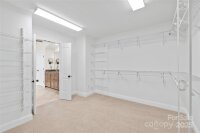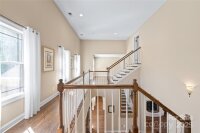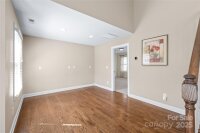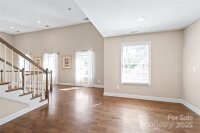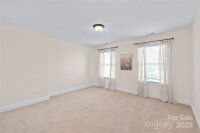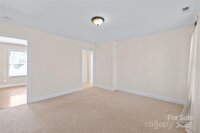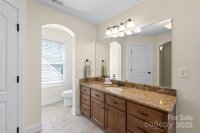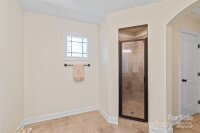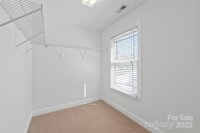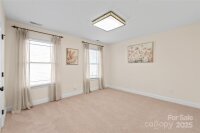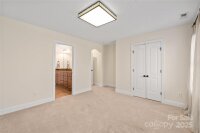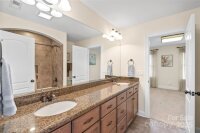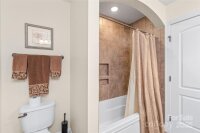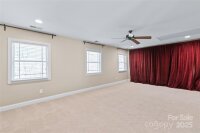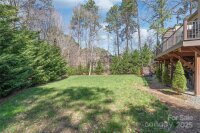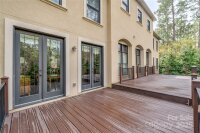Fort Mill, SC 29715
 Under Contract - No Show
Under Contract - No Show
NEW PRICE ALERT - MOTIVATED SELLER - EXCEPTIONAL VALUE IN TRINITY RIDGE! The seller has made a strategic price adjustment to sell quickly! This fully custom home will not last long at this price! Make an appointment to tour now or come to the Open House this Saturday, Aug 2nd, from 1 PM to 3 PM. Rare 1.5-acre, corner lot in Fort Mill; Grand keeping room with two-story cove ceiling & natural wood-burning fireplace (w/ gas starter); Main-level owner’s ensuite w/ freestanding clawfoot tub, his & her vanities, and a huge closet; Gourmet kitchen, breakfast nook, dining area, & flex room; Dedicated office/library on the main floor; Loft/Office + 3 bedrooms upstairs, including a second ensuite; Media/bonus room a few steps up from second floor; Car enthusiasts will appreciate the 4-car garage w/ an EV charging station; 3 large attics ready for storage; Expansive Trex deck overlooking a private, tree-lined backyard; Plenty of room to add a pool; Circle driveway on cul-de-sac. Act Fast!
Request More Info:
| MLS#: | 4246028 |
| Price: | $1,150,000 |
| Square Footage: | 4,010 |
| Bedrooms: | 4 |
| Bathrooms: | 3 Full, 1 Half |
| Acreage: | 1.54 |
| Year Built: | 2011 |
| Elementary School: | Dobys Bridge |
| Middle School: | Forest Creek |
| High School: | Catawba Ridge |
| Waterfront/water view: | No |
| Parking: | Circular Driveway,Attached Garage,Garage Door Opener,Keypad Entry |
| HVAC: | Natural Gas |
| Exterior Features: | In-Ground Irrigation |
| HOA: | $693 / Annually |
| Main level: | Kitchen |
| Upper level: | Bathroom-Full |
| Third level: | Media Room |
| Listing Courtesy Of: | Allen Tate Charlotte South - kristy.elder@allentate.com |



