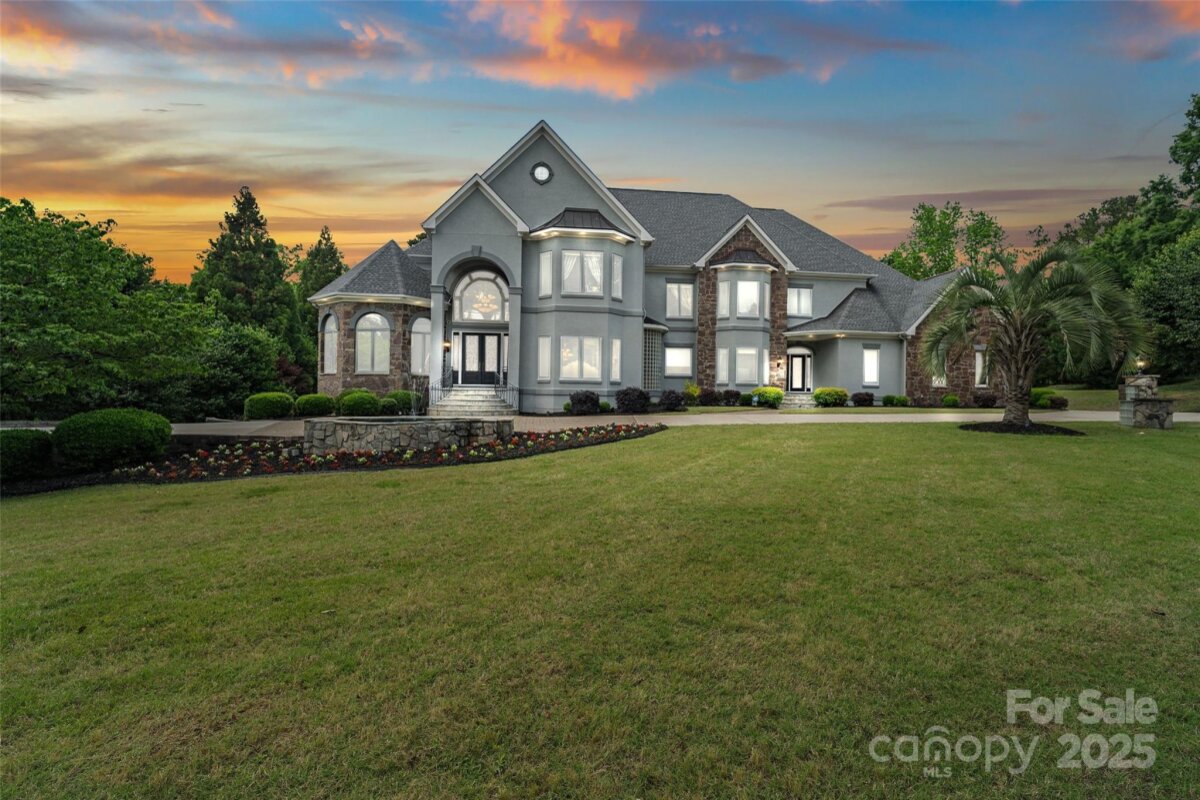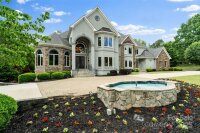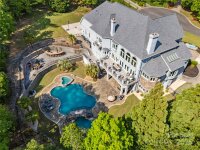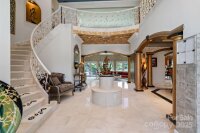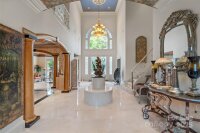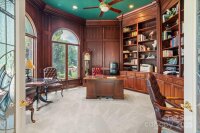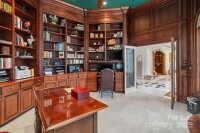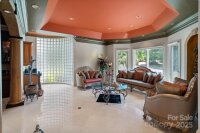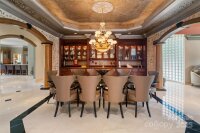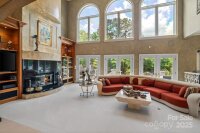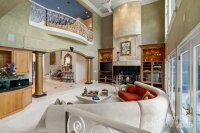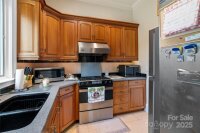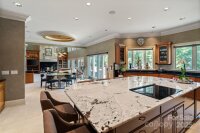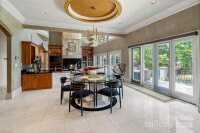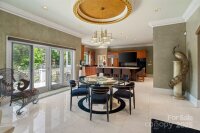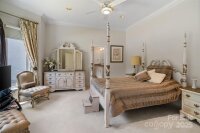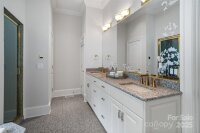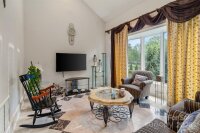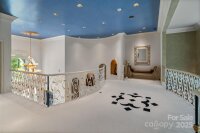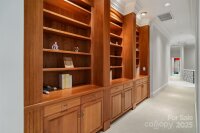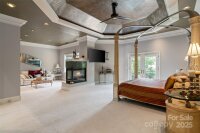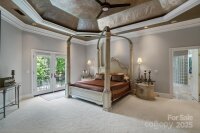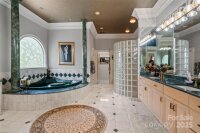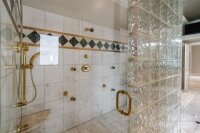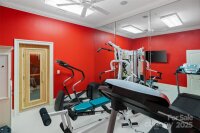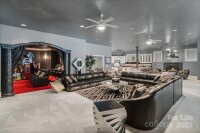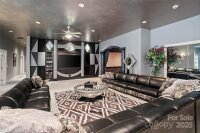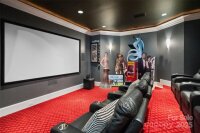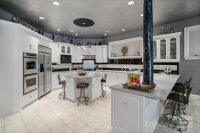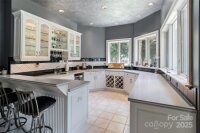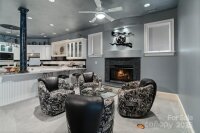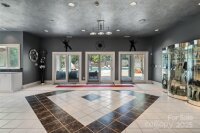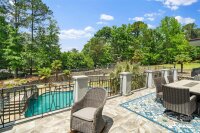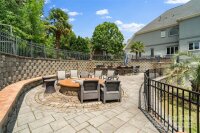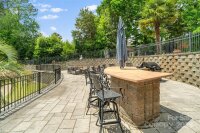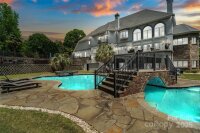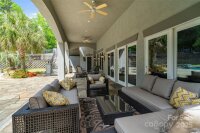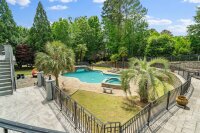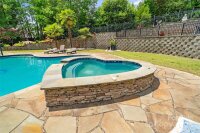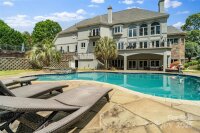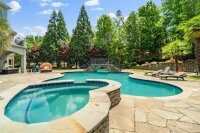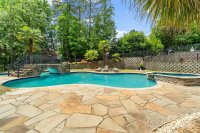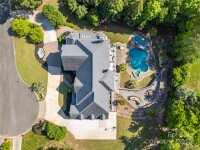Rock Hill, SC 29732
 Active
Active
Welcome to this iconic Harlinsdale estate—an architectural masterpiece on a 1.2-ac double lot in a cul-de-sac. This exceptional 6 bd, 6 full & 3 half bth home boasts 11,428 sq ft of luxury. The main level stuns with heated marble floors, grand library with custom built-ins & striking dual-kitchen design featuring a full prep kitchen discreetly tucked off the open-concept main kitchen. A formal dining room, wet bar & main-level guest suite complete the space. Upstairs, the lavish primary suite includes a fireplace, private balcony, sitting area, wet bar & expansive walk-in closet with attached cedar-lined closet. 4 additional ensuite bedrooms, home gym & sauna round out the upper level. The finished lower level offers 11’ ceilings, 3rd kitchen, full bar, home theater, bedroom suite & huge recreation area. Outside, enjoy a heated in-ground pool with heart-shaped spa, stone patio, gas firepit & multi-tiered backyard. A rare opportunity in one of Rock Hill’s most prestigious neighborhoods.
Request More Info:
| MLS#: | 4259767 |
| Price: | $3,495,000 |
| Square Footage: | 11,428 |
| Bedrooms: | 6 |
| Bathrooms: | 6 Full, 3 Half |
| Acreage: | 1.2 |
| Year Built: | 1999 |
| Elementary School: | India Hook |
| Middle School: | Dutchman Creek |
| High School: | Rock Hill |
| Waterfront/water view: | No |
| Parking: | Circular Driveway,Driveway,Attached Garage,Garage Door Opener,Garage Faces Side |
| HVAC: | Central |
| Exterior Features: | Fire Pit,Hot Tub,In-Ground Irrigation |
| HOA: | $375 / Annually |
| Lower level: | Media Room |
| Main level: | Laundry |
| Upper level: | Exercise Room |
| Listing Courtesy Of: | Allen Tate Realtors - RH - jordan.norman@allentate.com |



