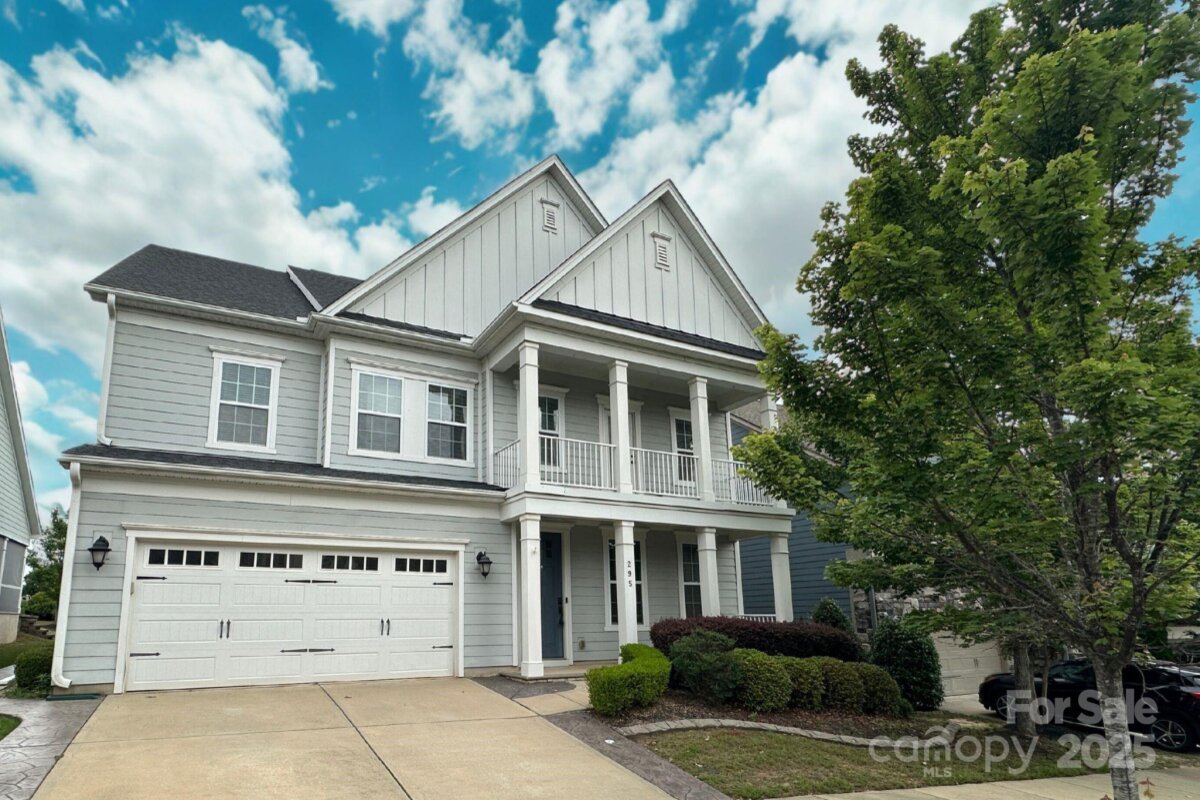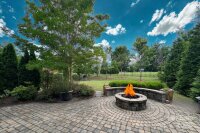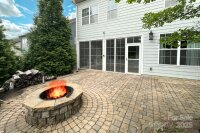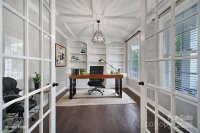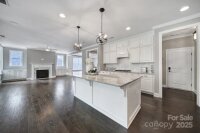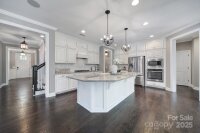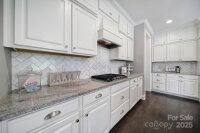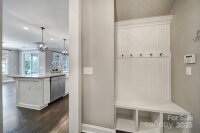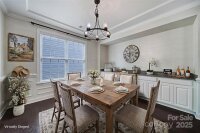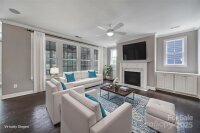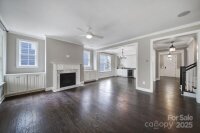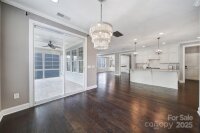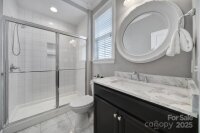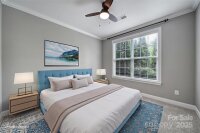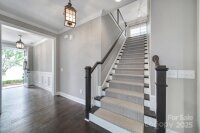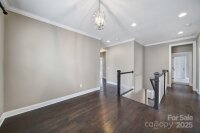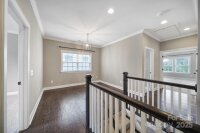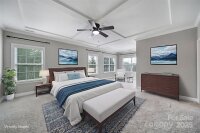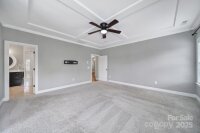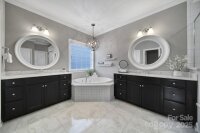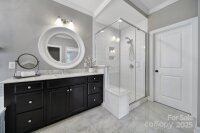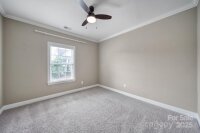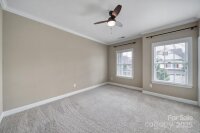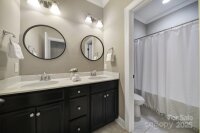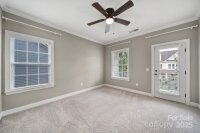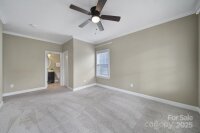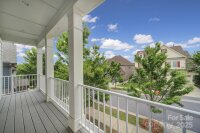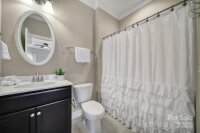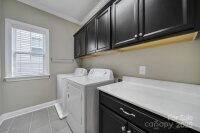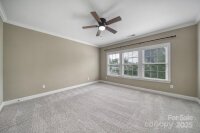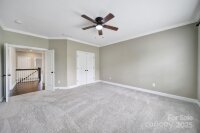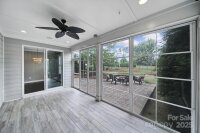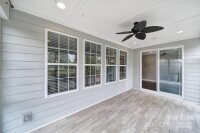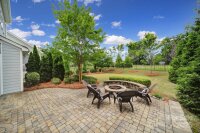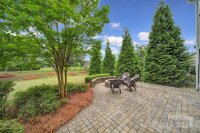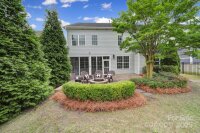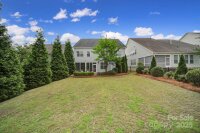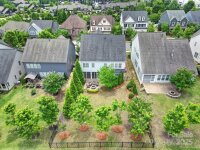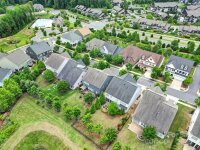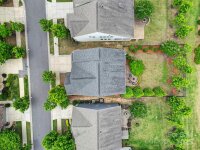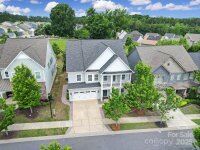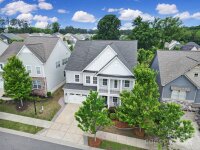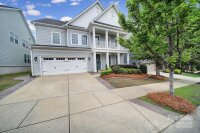Fort Mill, SC 29708
 Under Contract - Show
Under Contract - Show
Prepared to be impressed! Open plan w gourmet kitchen, oversized island, 5 burner gas cooktop, stainless appliances, walk in pantry, open dining w sliding door leading to four season patio room. Extensive hardscape, professional landscaping, fire pit, large flat fenced private yard for endless entertaining. The main floor offers private guest suite and full bath, office w french doors, breakfast area, dining room, welcoming great room with gas fireplace, & great room. Upstairs you will find 4 additional bedrooms, 3 full baths, loft, and a bonus room w closet. The Luxurious primary suite features sitting area and elegant bath w tile shower, soaking tub, and walk in closet. Thoughtful upgrades throughout include 5†hardwood flooring extended to the upper level, stylish tile in all bathrooms, and plush carpeting in the bedrooms, & custom built ins. Community offers clubhouse, pool, 2 play grounds, 2 ponds, walking trail, & walk-able to dining options. Welcome home!
Request More Info:
| MLS#: | 4259781 |
| Price: | $795,000 |
| Square Footage: | 3,710 |
| Bedrooms: | 5 |
| Bathrooms: | 4 Full |
| Acreage: | 0.2 |
| Year Built: | 2015 |
| Elementary School: | Gold Hill |
| Middle School: | Pleasant Knoll |
| High School: | Fort Mill |
| Waterfront/water view: | No |
| Parking: | Driveway,Attached Garage,Garage Faces Front |
| HVAC: | Forced Air,Natural Gas |
| HOA: | $726 / Semi-Annually |
| Main level: | Kitchen |
| Upper level: | Loft |
| Listing Courtesy Of: | NorthGroup Real Estate LLC - karen@latimoreproperties.com |



