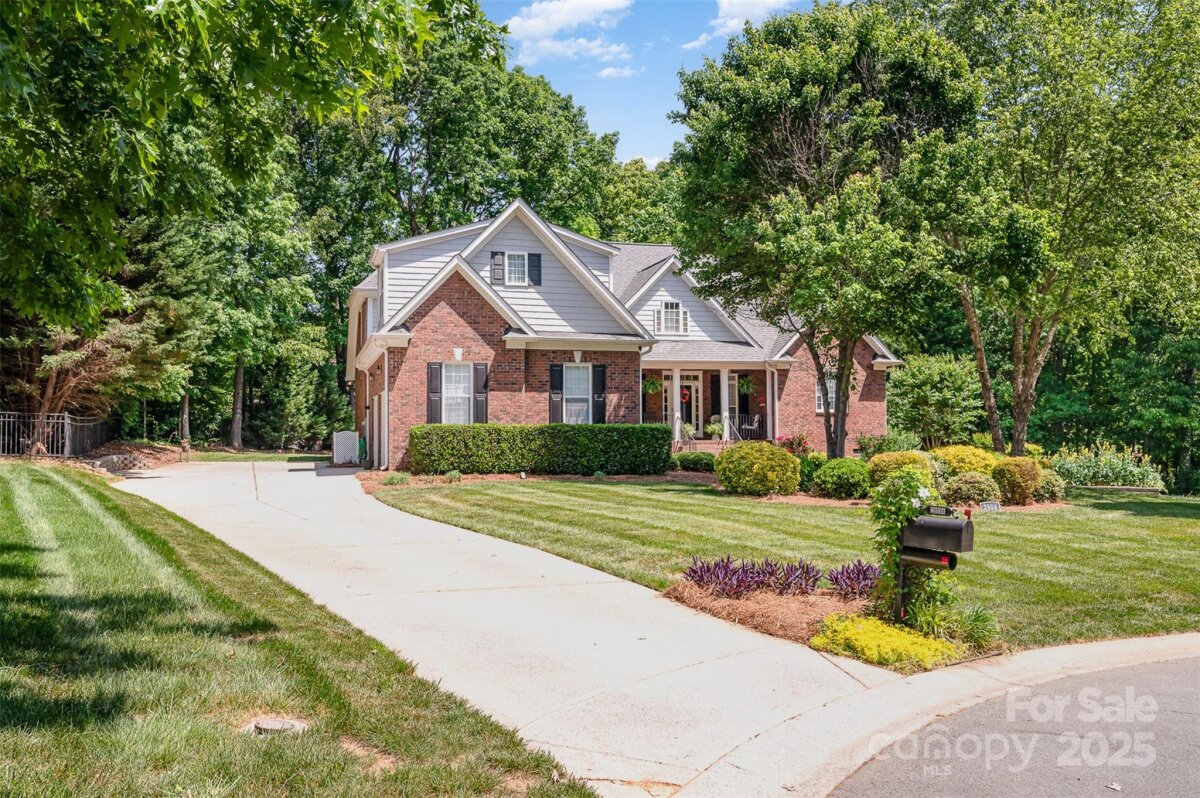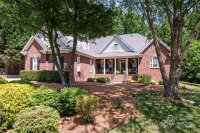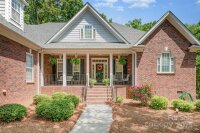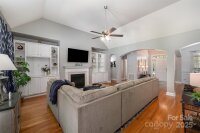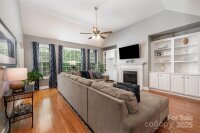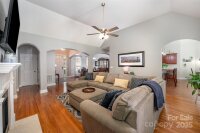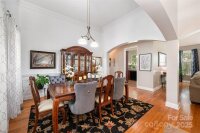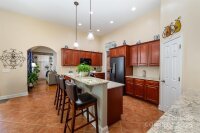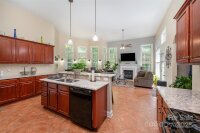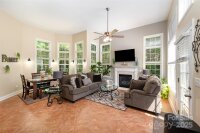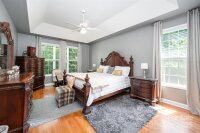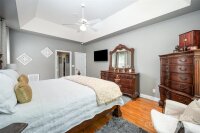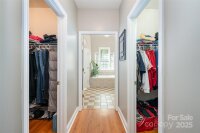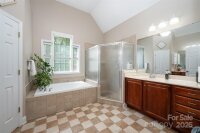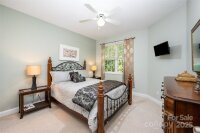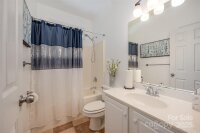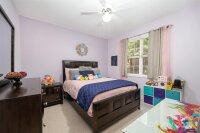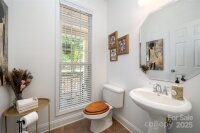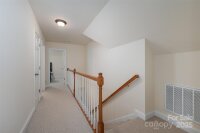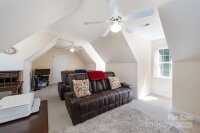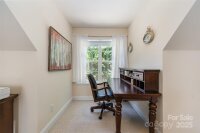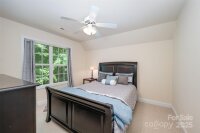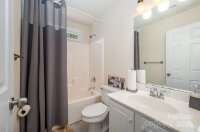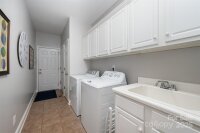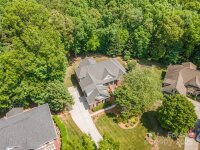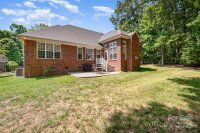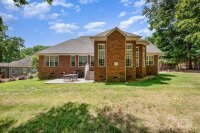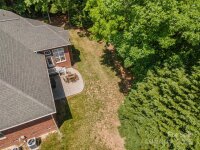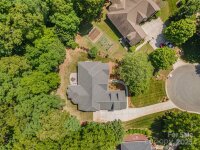Monroe, NC 28110
 Active
Active
Nestled in a quiet cul-de-sac, this custom brick home combines space, style & setting in desirable Savannah Way. Step inside to tall ceilings, rich hardwoods & sun-filled spaces that feel open yet grounded. The main living room includes built-ins, a gas fireplace & oversized windows that flood the space with natural light. The kitchen, family room & breakfast area connect as one gathering space—designed for daily comfort or larger occasions. The main-level primary suite offers hardwood floors, soaring ceilings, dual walk-in closets & a spacious bath with separate vanities. Upstairs, a private guest suite with full bath, walk-in closet & flex room creates space for guests, work or play. The oversized garage includes added electrical - ideal for storage or projects. The .64-acre lot provides a peaceful setting & room to create a dream outdoor space. With over 3,100 SQFT, ample storage & a meticulously kept interior & exterior, this home blends comfort, pride & lasting potential.
Request More Info:
| MLS#: | 4255801 |
| Price: | $650,000 |
| Square Footage: | 3,178 |
| Bedrooms: | 4 |
| Bathrooms: | 3 Full, 1 Half |
| Acreage: | 0.63 |
| Year Built: | 2006 |
| Elementary School: | Unspecified |
| Middle School: | Unspecified |
| High School: | Unspecified |
| Waterfront/water view: | No |
| Parking: | Attached Garage |
| HVAC: | Forced Air,Natural Gas |
| Exterior Features: | In-Ground Irrigation |
| HOA: | $117 / Quarterly |
| Main level: | Bedroom(s) |
| Upper level: | Media Room |
| Listing Courtesy Of: | Capital Center, LLC - bmcintyre@capcenter.com |



