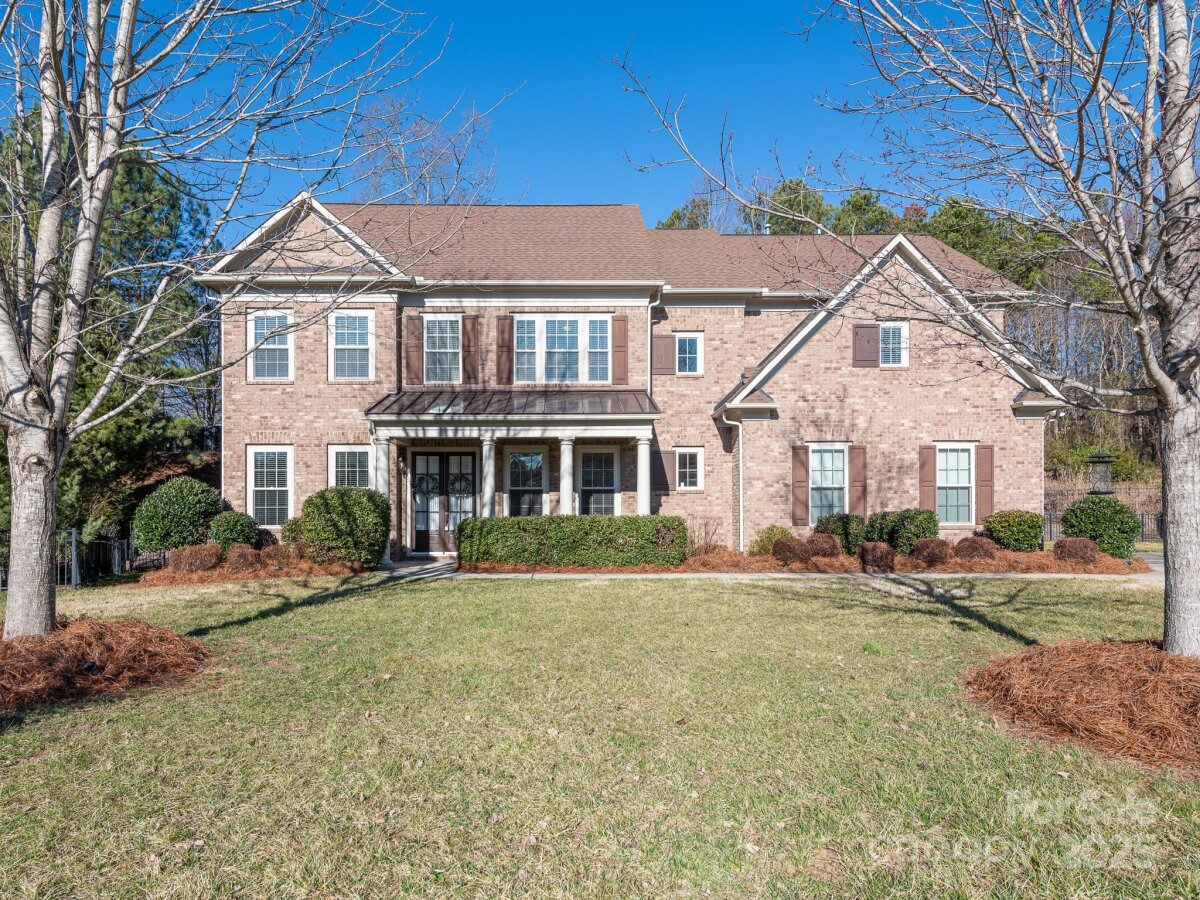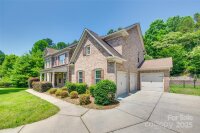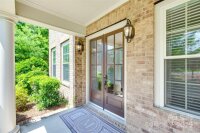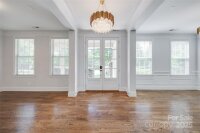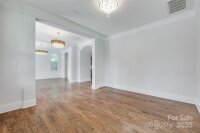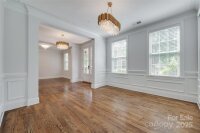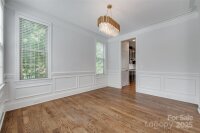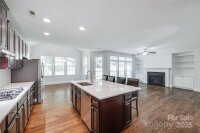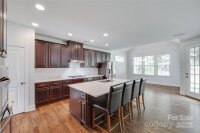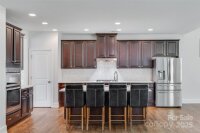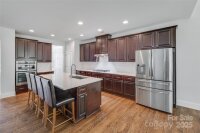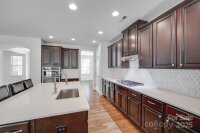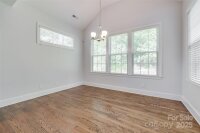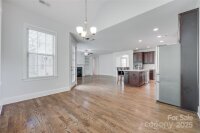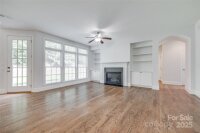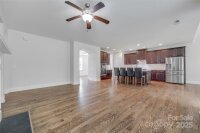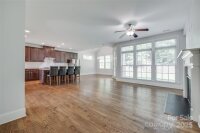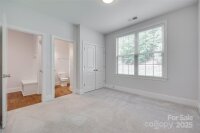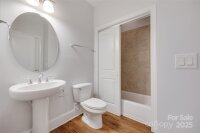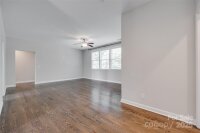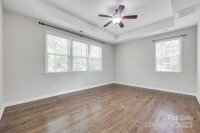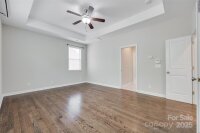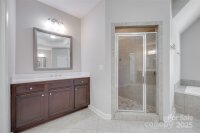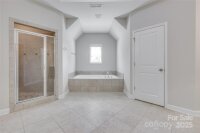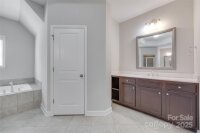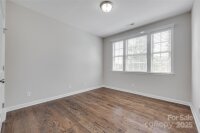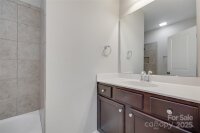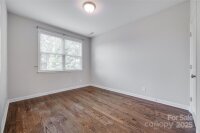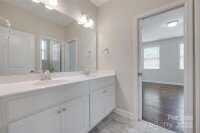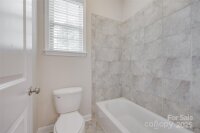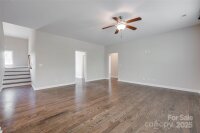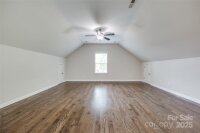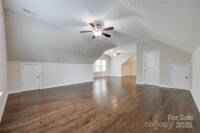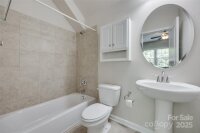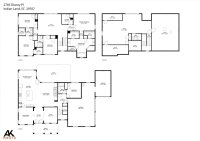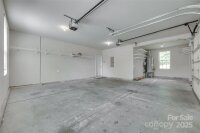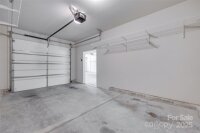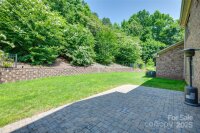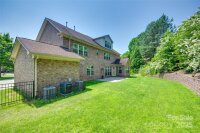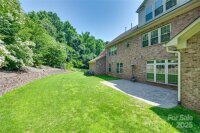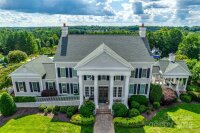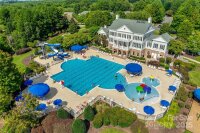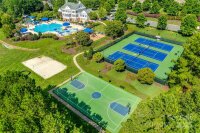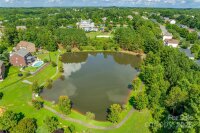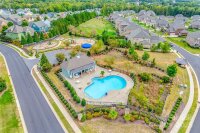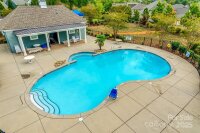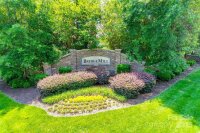Indian Land, SC 29707
 Under Contract - Show
Under Contract - Show
Back on the market with fresh updates! Nestled on a quiet cul-de-sac in the desirable Bridgemill community, this 3-story full-brick John Weiland home offers the perfect blend of timeless design and thoughtful improvements. The kitchen and downstairs bathroom have been refreshed to enhance style and function. The open floor plan features abundant natural light and site-finished hardwoods throughout the main level. A gas-log fireplace and custom built-ins anchor the great room, while the kitchen includes stainless steel appliances, a large island, and updated finishes. The main floor guest suite adds flexibility. Upstairs, the spacious primary suite includes his-and-her closets, double vanities, a garden tub, and a separate tile shower. Three additional bedrooms, two full baths, laundry, and a bonus room complete the second level. The third floor offers a versatile bonus room with full bath. 3-car garage, paver patio, and private backyard. Don't miss the resort style amenities.
Request More Info:
| MLS#: | 4265642 |
| Price: | $885,000 |
| Square Footage: | 4,389 |
| Bedrooms: | 5 |
| Bathrooms: | 5 Full |
| Acreage: | 0.37 |
| Year Built: | 2013 |
| Elementary School: | Indian Land |
| Middle School: | Indian Land |
| High School: | Indian Land |
| Waterfront/water view: | No |
| Parking: | Driveway,Attached Garage,Garage Faces Side,Parking Space(s) |
| HVAC: | Forced Air,Zoned |
| Exterior Features: | In-Ground Irrigation |
| HOA: | $330 / Quarterly |
| Main level: | Bathroom-Full |
| Upper level: | Bedroom(s) |
| Third level: | Bed/Bonus |
| Listing Courtesy Of: | Premier South - LMorse.MRE@gmail.com |



