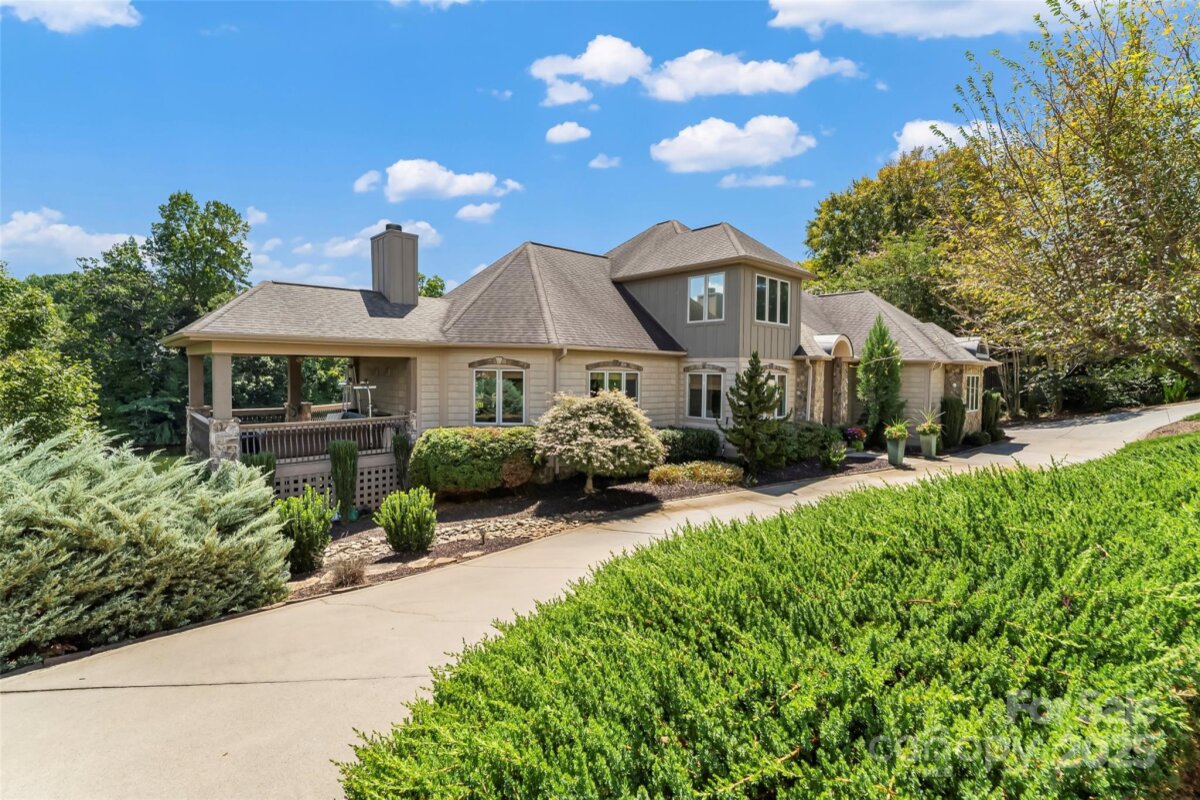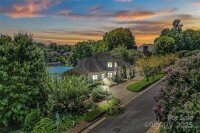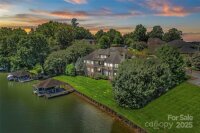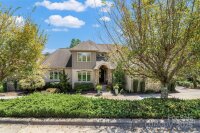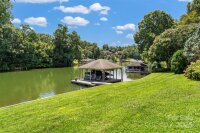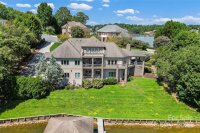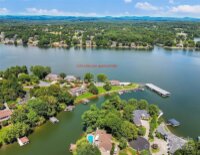Hickory, NC 28601
 Coming soon
Coming soon
Welcome to the Pinnacle of Lake Hickory Living in desirable Moores Ferry! This extraordinary waterfront home boasts 157 feet of shoreline with a covered boat lift, offering breathtaking main channel views from every room. Thoughtfully designed with luxury and comfort in mind, this home is the perfect blend of elegance and functionality. Step through the arched glass entry into a stunning interior featuring hand-scraped hardwood floors, vaulted ceilings, and a grand great room with beamed ceilings and a striking stone wood-burning fireplace. The space seamlessly flows onto a covered side porch, ideal for enjoying lake views year-round. The chef’s kitchen is a dream—equipped with granite countertops, a spacious island with limestone surface, separate refrigerator and freezer, walk-in pantry, and a cozy eat-in area overlooking the back deck along with an office niche. The gorgeous main-level primary suite offers a serene retreat, complete with a walk-in closet and a luxurious ensuite featuring dual vanities, a separate tub and shower, and a linen closet. Also on the main level: a second bedroom with its own walk-in closet and ensuite bath, plus a formal dining room & elevator. Upstairs, enjoy a spacious den with private deck access, a full bath, and a flex space—perfect for a guest suite, office, or hobby room. The lower level provides a second living area with a great room, 2nd kitchen, dining area, two additional bedrooms or flex spaces, and access to a covered deck—ideal for entertaining or multi-generational living. This lakeside gem has it all—luxury, views, and space for everyone. Don't miss your chance to experience life at its finest on Lake Hickory!
Request More Info:
| MLS#: | 4295221 |
| Price: | $1,895,000 |
| Square Footage: | 4,493 |
| Bedrooms: | 4 |
| Bathrooms: | 4 Full, 2 Half |
| Acreage: | 0.48 |
| Year Built: | 2008 |
| Elementary School: | Jenkins |
| Middle School: | Northview |
| High School: | Hickory |
| Waterfront/water view: | Waterfront |
| Parking: | Circular Driveway,Attached Garage,Garage Faces Side |
| HVAC: | Heat Pump |
| Exterior Features: | Elevator,Dock - Floating |
| Basement: | 2nd Living Quarters |
| Main level: | Dining Room |
| Upper level: | Bedroom(s) |
| Listing Courtesy Of: | Sullivan Realty - Soldbylesliesullivan@gmail.com |



