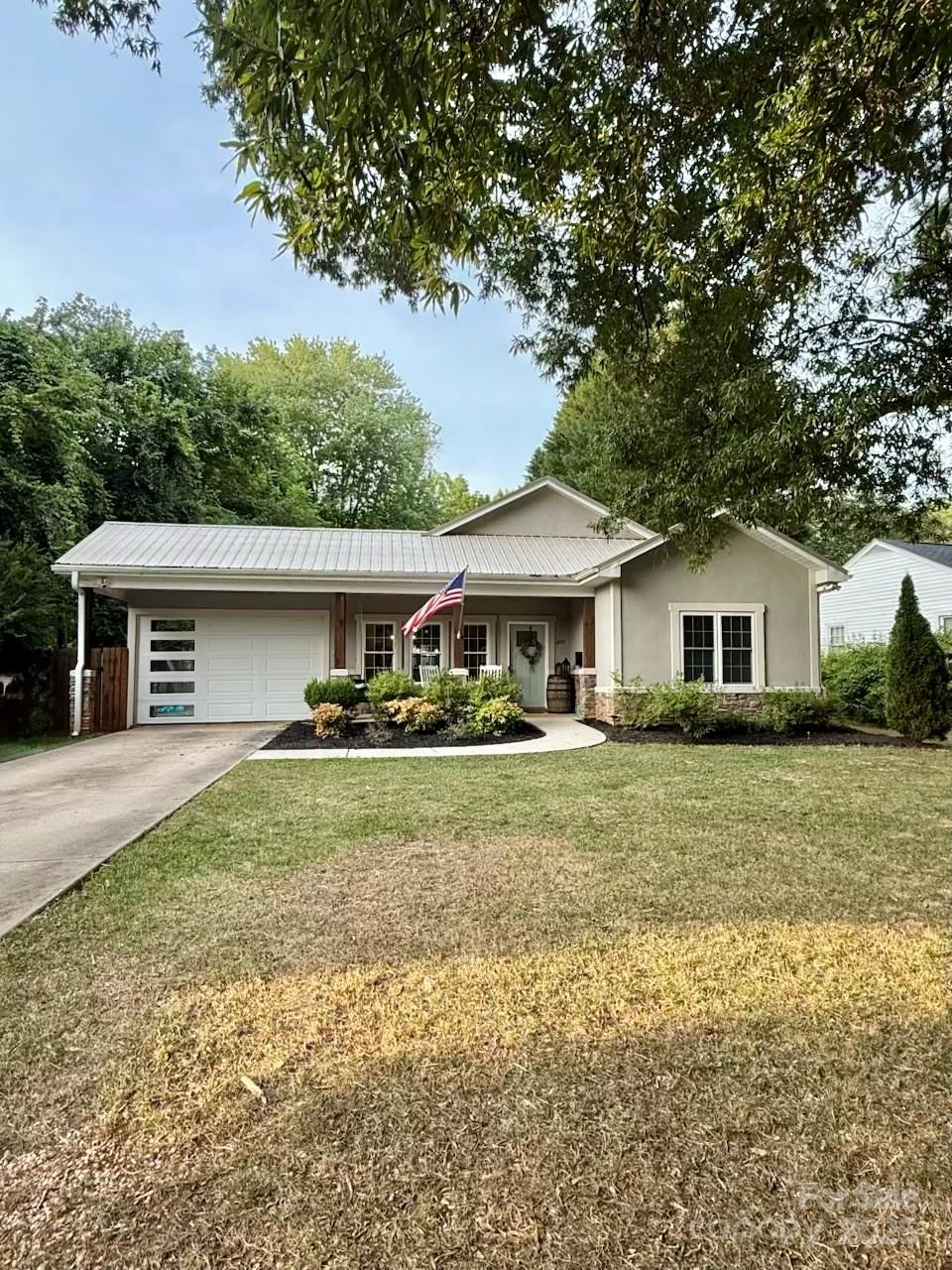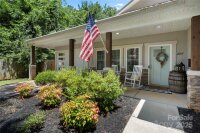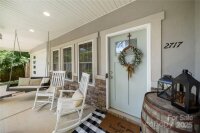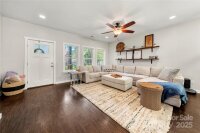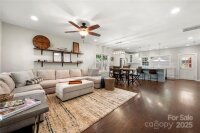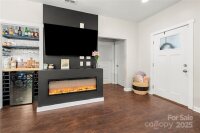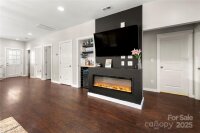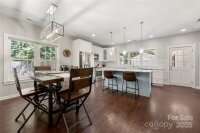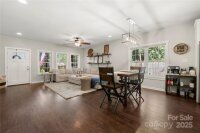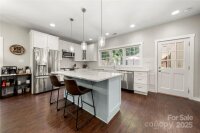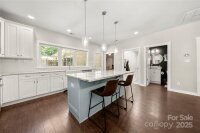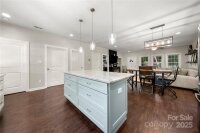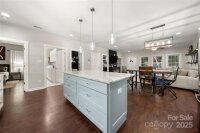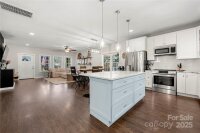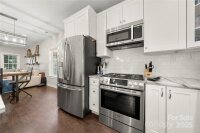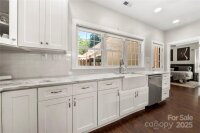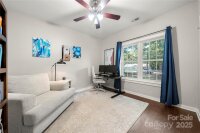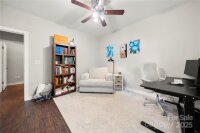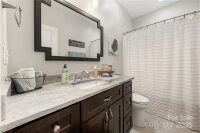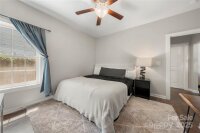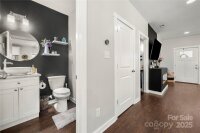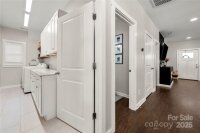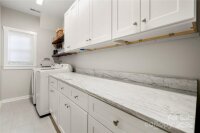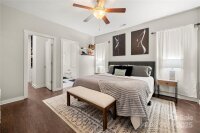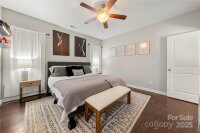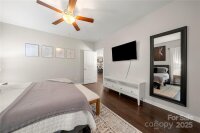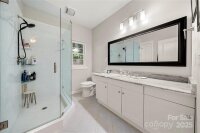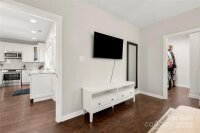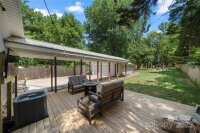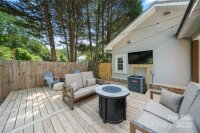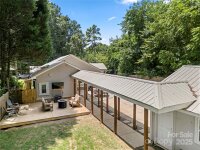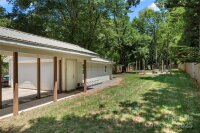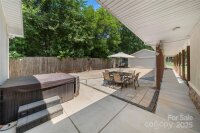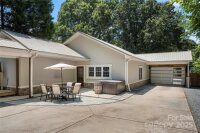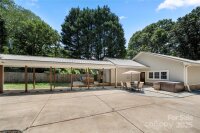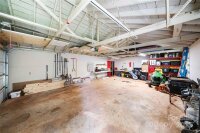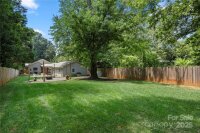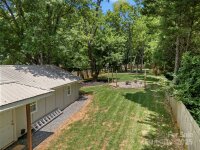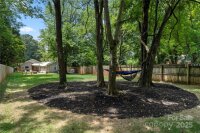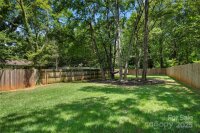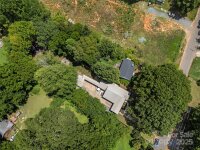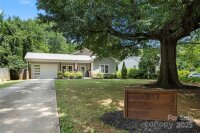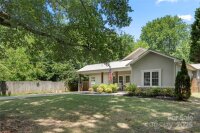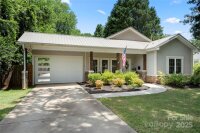Charlotte, NC 28205
 Under Contract - No Show
Under Contract - No Show
Step inside this charming Craftsman with an open floor plan and modern upgrades. Spacious living areas flow into the eat-in kitchen featuring marble countertops, a large island, pantry, and stainless appliances. The desirable layout includes a generous primary suite with marble counters, a huge walk-in shower, and a roomy closet. Start your day on the welcoming front porch and unwind in the expansive backyard—complete with a firepit, large deck, hot tub, brand new sod, and irrigation. The long private drive leads to a detached 2-car garage with abundant parking and storage. Perfect for entertaining, gardening, play, pets, or even a future pool or guest house on this oversized lot. Nestled on a quiet street just 2 minutes from Plaza Midwood and a short drive to Uptown Charlotte, NoDa, shopping, dining, and more. This home qualifies for up to $17,500 in grant funds, inquire for more! A rare find in this location—updated, move-in ready, and packed with features you won’t want to miss!
Request More Info:
| MLS#: | 4279060 |
| Price: | $559,000 |
| Square Footage: | 1,573 |
| Bedrooms: | 3 |
| Bathrooms: | 2 Full, 1 Half |
| Acreage: | 0.54 |
| Year Built: | 2015 |
| Elementary School: | Unspecified |
| Middle School: | Unspecified |
| High School: | Unspecified |
| Waterfront/water view: | No |
| Parking: | Detached Garage |
| HVAC: | Central |
| Main level: | Primary Bedroom |
| Virtual Tour: | Click here |
| Listing Courtesy Of: | Highgarden Real Estate - sellison@highgarden.com |



