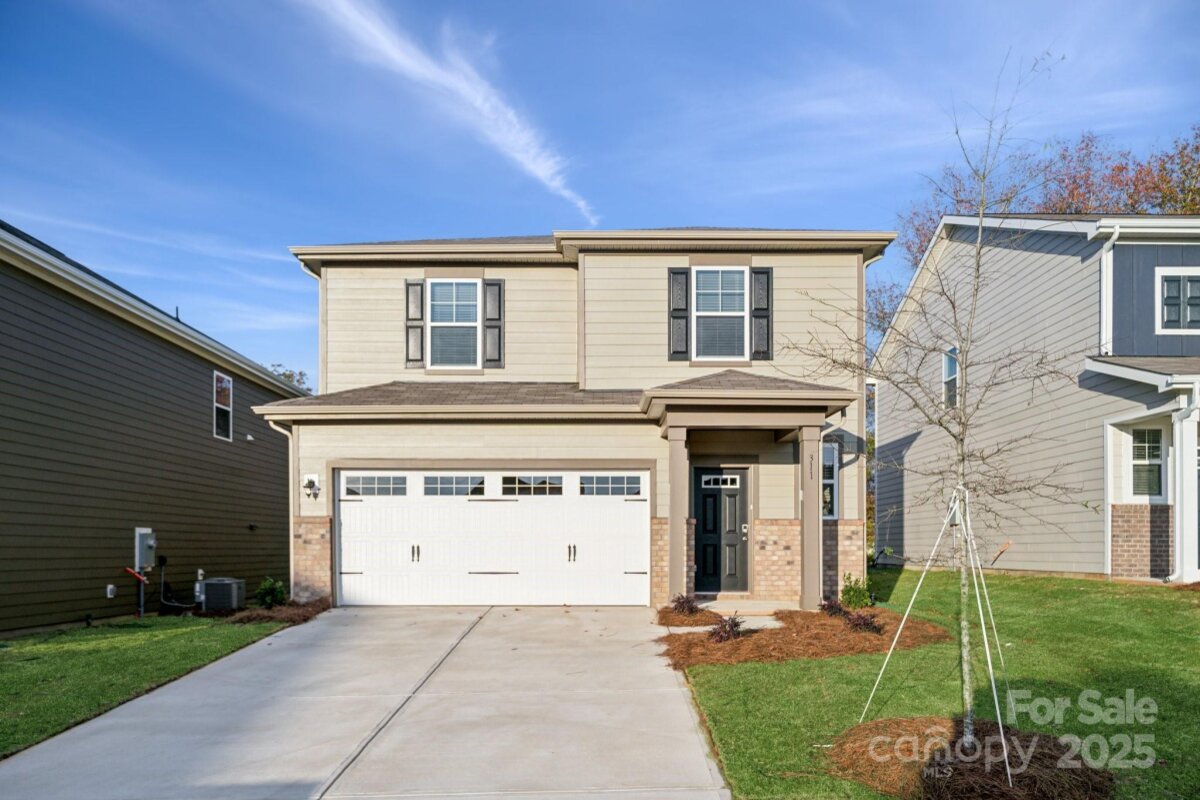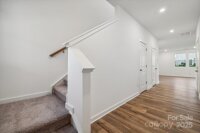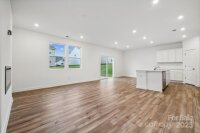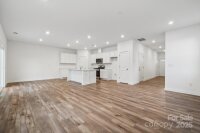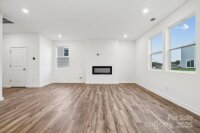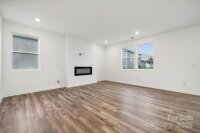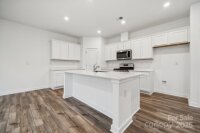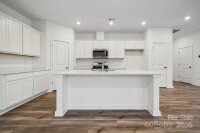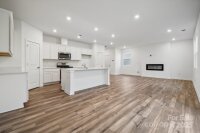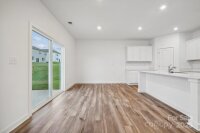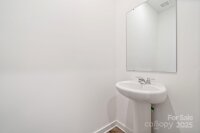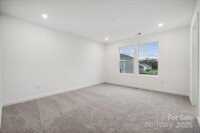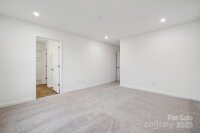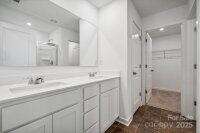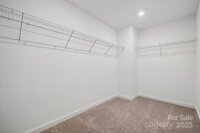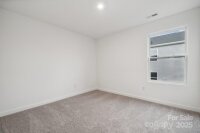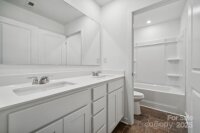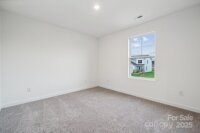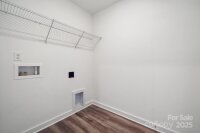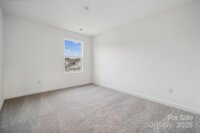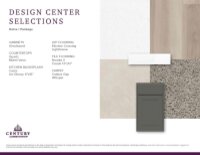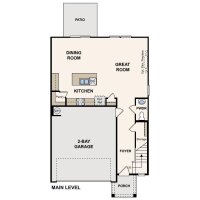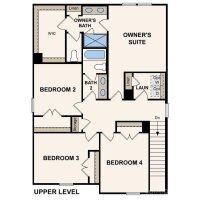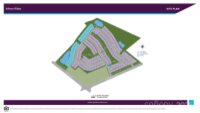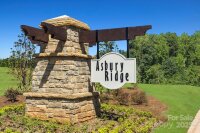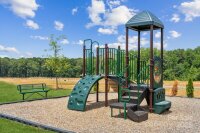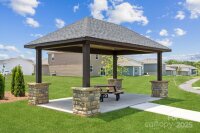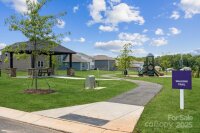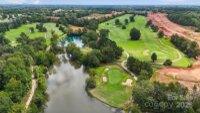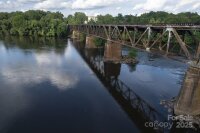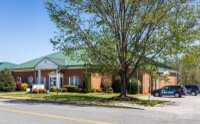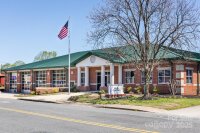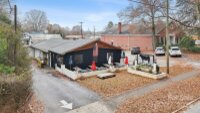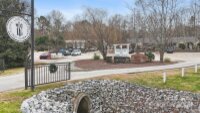York, SC 29745
 Active
Active
Fall in love with The Rowan floor plan, a stunning two-story with 4 bedrooms & 1,889 sq. ft. of living area + a 434 sq. ft. garage. This bright, open floorplan invites you in with soaring 9 ft. ceilings, large windows, and luxurious LVP flooring throughout the main level. The gourmet kitchen, the heart of the home, dazzles with sleek quartz countertops and a spacious island, perfect for culinary adventures and lively gatherings. Cozy up in the great room by the electric fireplace, a warm focal point for unforgettable evenings. Upstairs, four generous bedrooms await, including a serene primary suite with a spa-like en-suite bathroom and expansive walk-in closet. Wrapped in low-maintenance fiber cement siding and a professionally landscaped yard with sod on all sides, The Rowan is your dream home come true. Tour this masterpiece today!
Request More Info:
| MLS#: | 4265527 |
| Price: | $321,990 |
| Square Footage: | 1,889 |
| Bedrooms: | 4 |
| Bathrooms: | 2 Full, 1 Half |
| Acreage: | 0.12 |
| Year Built: | 2025 |
| Elementary School: | Cottonbelt |
| Middle School: | York |
| High School: | York Comprehensive |
| Waterfront/water view: | No |
| Parking: | Driveway,Attached Garage,Garage Door Opener |
| HVAC: | Electric,Heat Pump,Zoned |
| HOA: | $500 / Semi-Annually |
| Main level: | Great Room |
| Upper level: | Bedroom(s) |
| Listing Courtesy Of: | CCNC Realty Group LLC - sheryl.love@centurycommunities.com |



