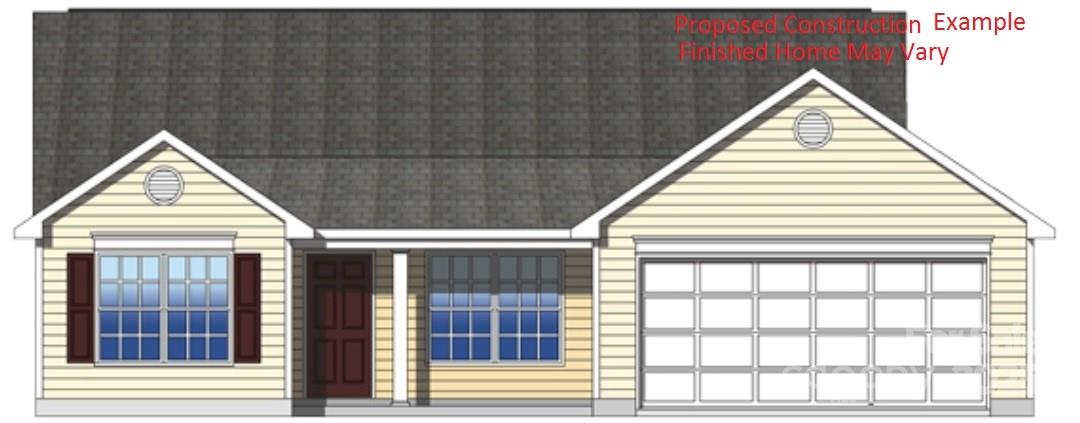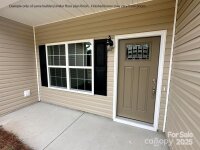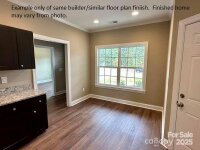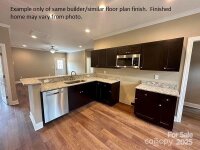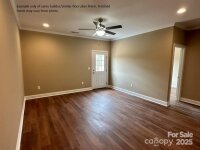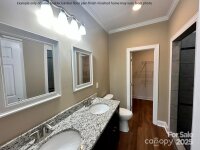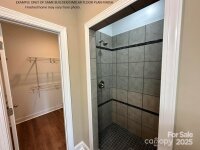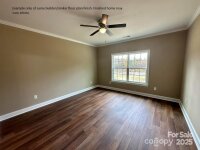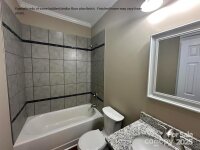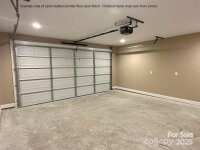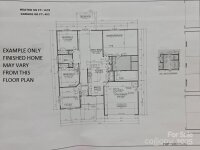Pageland, SC 29728
 Active
Active
NEW CONSTRUCTION ON 7.88 ACRES! This 4 bed, 2 bath, under construction floorplan nestled behind established trees, is bordered by a branch and features a small "water hole". The split bedroom plan affords privacy for the primary bdr/bath, that features double vanity and walk in closet. The other 3 bedrooms have easy access to the full hall bathroom. The kitchen/bkfst area features a laundry closet, granite counters, wood cabinets, SS appliances and is open to the great room. There is a front load garage with direct access to the kitchen/breakfast area. Other standard additional features include LVP flooring throughout, ceiling fans, crown molding and recessed lights. If you are looking for proposed new construction on more than plenty of room to roam, with no HOA and in close proximity to Pageland area amenities, this one may be for you! Photos provided are of similar floor plan by same builder for visual example only. Finished home may vary from photos and floor plan shown.
Request More Info:
| MLS#: | 4256594 |
| Price: | $399,000 |
| Square Footage: | 1,678 |
| Bedrooms: | 4 |
| Bathrooms: | 2 Full |
| Acreage: | 7.88 |
| Year Built: | 2025 |
| Elementary School: | Pageland |
| Middle School: | New Heights |
| High School: | Central |
| Waterfront/water view: | No |
| Parking: | Driveway,Attached Garage |
| HVAC: | Central,Heat Pump |
| Main level: | Bedroom(s) |
| Virtual Tour: | Click here |
| Listing Courtesy Of: | A & E Real Estate - ltfoard@shtc.net |



