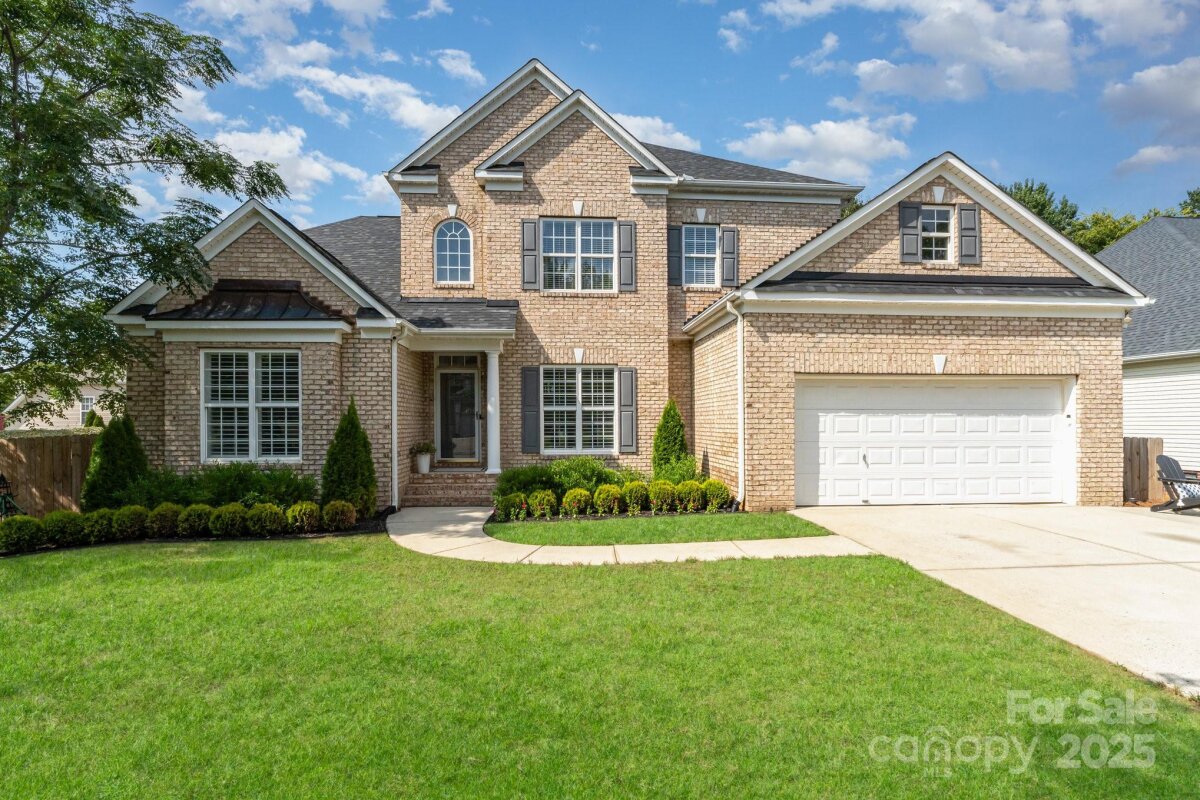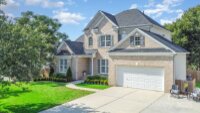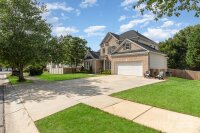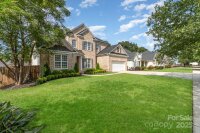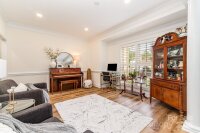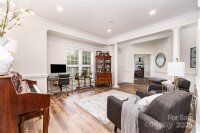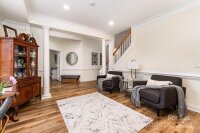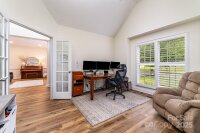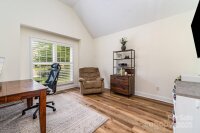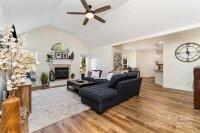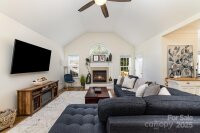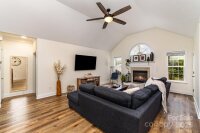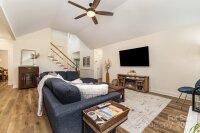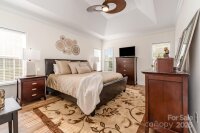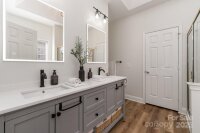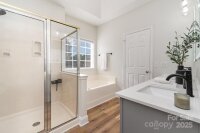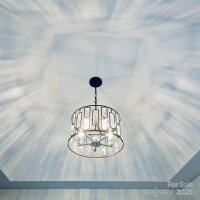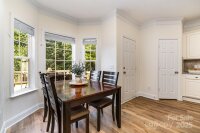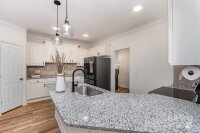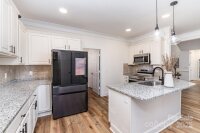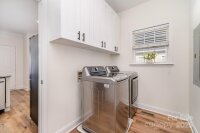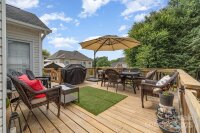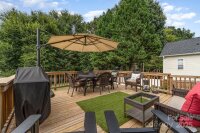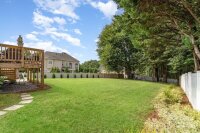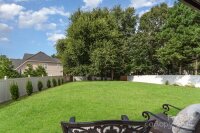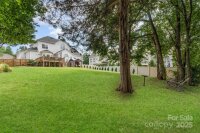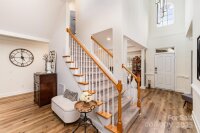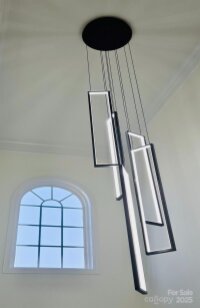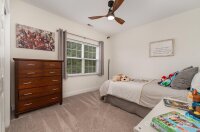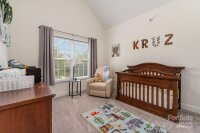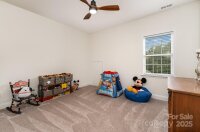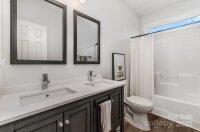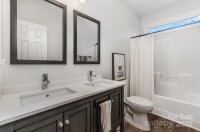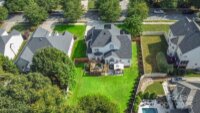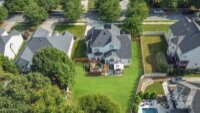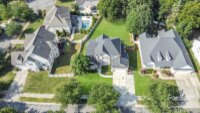Concord, NC 28027
 Active
Active
Conveniently located in desirable Laurel Park Community, this move-in ready fully updated, open floor plan home offers space and comfort. Roof, both HVAC Units and Water Heater new 2023. Kitchen upgrades include premium Samsung smart appliances, granite countertops, new hardware and pendant lighting, including custom built-in wood shelving in pantry. Beautiful new LVP flooring throughout main level. Features great Flexspace/Office Suite with French doors for privacy. Large Master with Spa inspired Ensuite complete with lighted LED fog-free recessed mirrored medicine cabinets, new modern vanities and vanity lights, sparkling chandler and walk-in closet. Natural, light filled cathedral ceiling Great-room with gas log fireplace. 2nd Level 3 spacious newly carpeted additional bedrooms w updated modern design full bath and 3rd level large Loft/Media playroom. New custom window blinds, LED recessed lighting and new SMART ceiling fan fixtures throughout home. New child-safe outlets inside and dedicated weatherproof outlets outside for added safety and worry free living. Step outside to a new large 20x20 back deck with 2 staircases overlooking fully fenced-in manicured/maintained backyard. HVAC ducts cleaned and anti-bacteria treated. Home within walking distance to community amenities including two pools, playground, pickleball/tennis and fishing pond. Welcome home!
Request More Info:
| MLS#: | 4294769 |
| Price: | $619,000 |
| Square Footage: | 2,705 |
| Bedrooms: | 4 |
| Bathrooms: | 2 Full, 1 Half |
| Acreage: | 0.3 |
| Year Built: | 2003 |
| Elementary School: | Weddington Hills |
| Middle School: | Harold E Winkler |
| High School: | West Cabarrus |
| Waterfront/water view: | No |
| Parking: | Driveway,Attached Garage,Garage Door Opener,Garage Faces Front,Parking Space(s) |
| HVAC: | Central |
| Exterior Features: | Lawn Maintenance |
| HOA: | $387 / Semi-Annually |
| Main level: | Bathroom-Full |
| Upper level: | Loft |
| Virtual Tour: | Click here |
| Listing Courtesy Of: | Austin-Barnett Realty LLC - david@abcharlotte.com |



